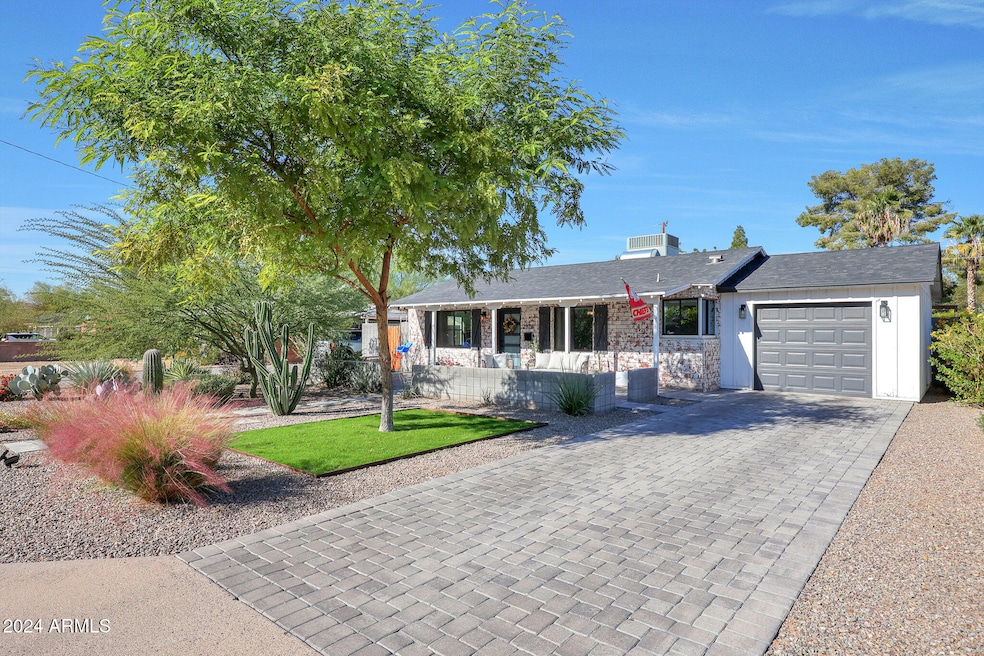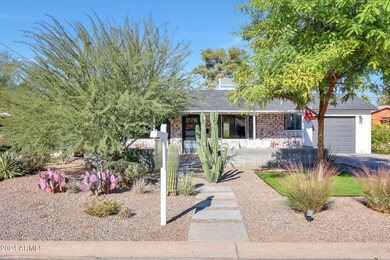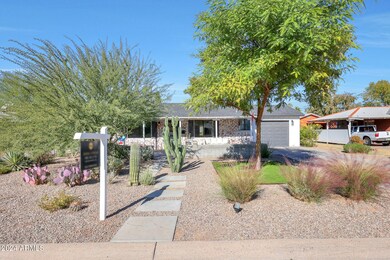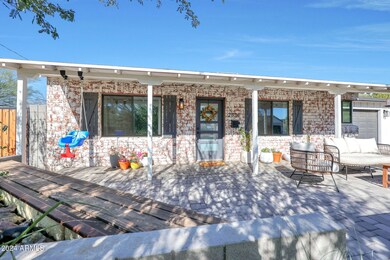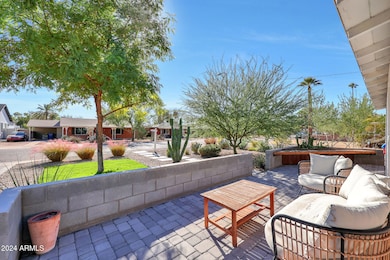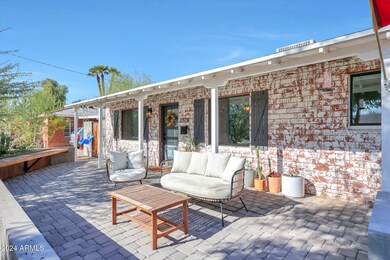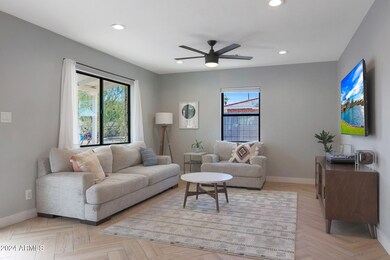
2824 E Avalon Dr Phoenix, AZ 85016
Camelback East Village NeighborhoodHighlights
- Granite Countertops
- No HOA
- Gazebo
- Phoenix Coding Academy Rated A
- Covered patio or porch
- Fireplace
About This Home
As of January 2025Welcome to this stunning newly remodeled 3-bedroom, 2-bathroom home, offering the perfect blend of modern design and comfortable living. Located in the heart of Phoenix near major freeways, Biltmore, Sky Harbor Airport, shopping and tons of restaurants. This single-story gem has been thoughtfully updated with attention to every detail.
As you step inside, you'll be greeted by an open-concept living space filled with natural light and stylish finishes. The spacious living room flows seamlessly into the dining area, creating an ideal setting for both relaxation and entertaining. The kitchen boasts brand-new, high-end appliances, sleek countertops, and plenty of storage, making it a true centerpiece of the home. The master suite offers a peaceful retreat with a beautifully updated en-suite bathroom, featuring elegant fixtures and a large walk-in shower. The two additional bedrooms are generously sized, perfect for family, guests, or a home office. Both bathrooms have been tastefully remodeled with modern touches.
Outside, the beautifully landscaped front and backyards provide the perfect environment for outdoor enjoyment. The front yard is lush with greenery, creating great curb appeal, while the private backyard offers a tranquil space for dining, gardening, or simply relaxing in the sun.
This charming home combines modern upgrades with a warm, inviting atmosphere and is move-in ready for its new owners. Don't miss the opportunity to make this incredible property your own!
Home Details
Home Type
- Single Family
Est. Annual Taxes
- $2,921
Year Built
- Built in 1949
Lot Details
- 8,416 Sq Ft Lot
- Desert faces the front and back of the property
- Block Wall Fence
- Sprinklers on Timer
- Grass Covered Lot
Parking
- 1 Car Garage
- Garage Door Opener
Home Design
- Brick Exterior Construction
- Wood Frame Construction
- Composition Roof
- Stucco
Interior Spaces
- 1,458 Sq Ft Home
- 1-Story Property
- Ceiling Fan
- Fireplace
- Double Pane Windows
Kitchen
- Breakfast Bar
- Built-In Microwave
- Kitchen Island
- Granite Countertops
Flooring
- Carpet
- Tile
Bedrooms and Bathrooms
- 3 Bedrooms
- Primary Bathroom is a Full Bathroom
- 2 Bathrooms
- Dual Vanity Sinks in Primary Bathroom
- Bathtub With Separate Shower Stall
Accessible Home Design
- No Interior Steps
Outdoor Features
- Covered patio or porch
- Fire Pit
- Gazebo
- Built-In Barbecue
Schools
- Creighton Elementary School
- Larry C Kennedy Middle School
- Camelback High School
Utilities
- Refrigerated Cooling System
- Heating Available
- High Speed Internet
- Cable TV Available
Community Details
- No Home Owners Association
- Association fees include no fees
- Mountain View Park Plat 2 Blks 8 9 Subdivision
Listing and Financial Details
- Tax Lot 14
- Assessor Parcel Number 119-11-058
Map
Home Values in the Area
Average Home Value in this Area
Property History
| Date | Event | Price | Change | Sq Ft Price |
|---|---|---|---|---|
| 01/07/2025 01/07/25 | Sold | $650,000 | +2.4% | $446 / Sq Ft |
| 11/24/2024 11/24/24 | Pending | -- | -- | -- |
| 11/21/2024 11/21/24 | For Sale | $635,000 | +46.0% | $436 / Sq Ft |
| 07/09/2020 07/09/20 | Sold | $435,000 | -1.8% | $296 / Sq Ft |
| 06/16/2020 06/16/20 | Pending | -- | -- | -- |
| 05/29/2020 05/29/20 | Price Changed | $443,000 | -1.6% | $302 / Sq Ft |
| 05/17/2020 05/17/20 | Price Changed | $450,000 | -2.2% | $307 / Sq Ft |
| 03/25/2020 03/25/20 | For Sale | $459,900 | -- | $313 / Sq Ft |
Tax History
| Year | Tax Paid | Tax Assessment Tax Assessment Total Assessment is a certain percentage of the fair market value that is determined by local assessors to be the total taxable value of land and additions on the property. | Land | Improvement |
|---|---|---|---|---|
| 2025 | $2,921 | $25,438 | -- | -- |
| 2024 | $2,887 | $24,226 | -- | -- |
| 2023 | $2,887 | $42,380 | $8,470 | $33,910 |
| 2022 | $2,764 | $31,930 | $6,380 | $25,550 |
| 2021 | $2,868 | $30,330 | $6,060 | $24,270 |
| 2020 | $1,448 | $19,430 | $3,880 | $15,550 |
| 2019 | $1,281 | $16,650 | $3,330 | $13,320 |
| 2018 | $1,253 | $14,960 | $2,990 | $11,970 |
| 2017 | $1,202 | $13,730 | $2,740 | $10,990 |
| 2016 | $1,153 | $11,810 | $2,360 | $9,450 |
| 2015 | $1,074 | $11,320 | $2,260 | $9,060 |
Mortgage History
| Date | Status | Loan Amount | Loan Type |
|---|---|---|---|
| Open | $630,500 | New Conventional | |
| Previous Owner | $388,250 | New Conventional | |
| Previous Owner | $210,000 | Construction | |
| Previous Owner | $173,600 | Unknown | |
| Previous Owner | $43,400 | Stand Alone Second | |
| Previous Owner | $162,000 | Fannie Mae Freddie Mac | |
| Previous Owner | $25,090 | Stand Alone Second |
Deed History
| Date | Type | Sale Price | Title Company |
|---|---|---|---|
| Warranty Deed | $650,000 | Roc Title Agency | |
| Warranty Deed | $435,000 | Great American Title Agency | |
| Interfamily Deed Transfer | -- | Pioneer Title Agency Inc | |
| Warranty Deed | $200,815 | Pioneer Title Agency Inc | |
| Trustee Deed | $198,000 | Accommodation |
Similar Homes in Phoenix, AZ
Source: Arizona Regional Multiple Listing Service (ARMLS)
MLS Number: 6783220
APN: 119-11-058
- 2812 E Pinchot Ave
- 2902 E Avalon Dr
- 3323 N 28th St
- 2826 N 28th Place
- 2935 E Mulberry Dr
- 2801 E Osborn Rd
- 2819 N 28th Place
- 2942 E Mulberry Dr
- 2937 E Osborn Rd
- 2715 E Edgemont Ave
- 2637 E Beekman Place
- 3022 N 32nd St Unit 40
- 2631 E Beekman Place
- 2638 E Edgemont Ave
- 2533 E Flower St
- 2715 E Windsor Ave
- 3046 N 32nd St Unit 328
- 3036 N 32nd St Unit 312
- 3036 N 32nd St Unit 314
- 2639 N 30th St
