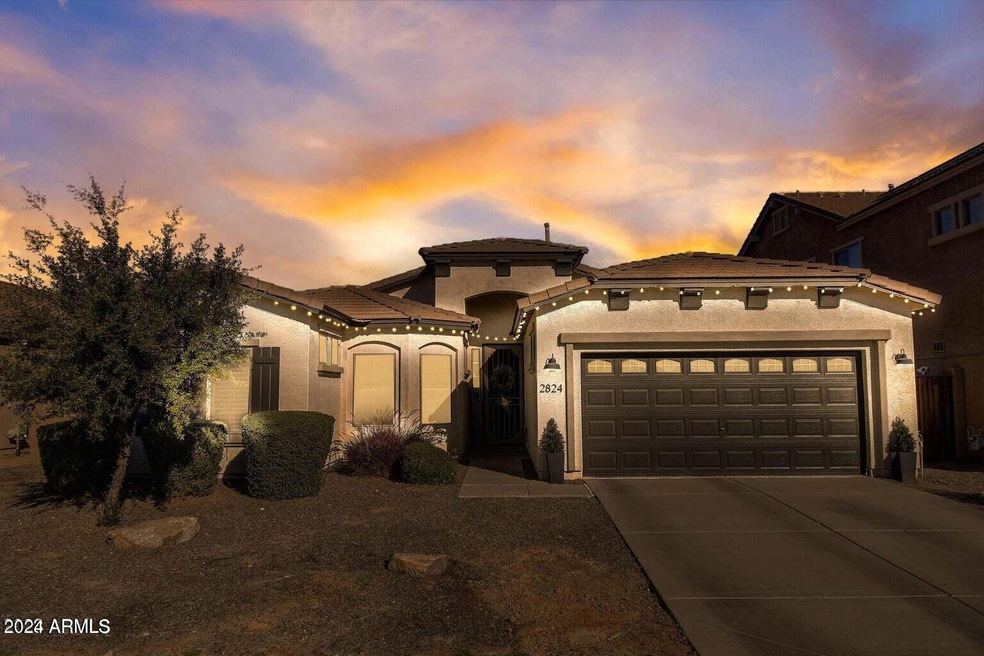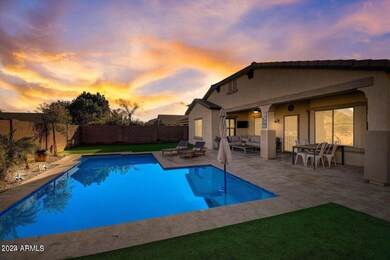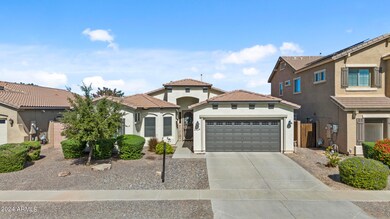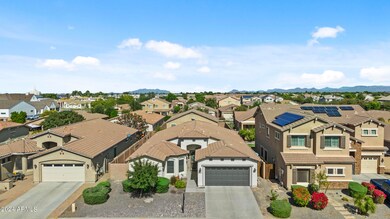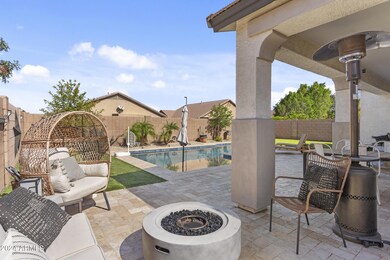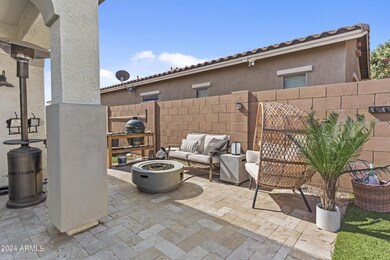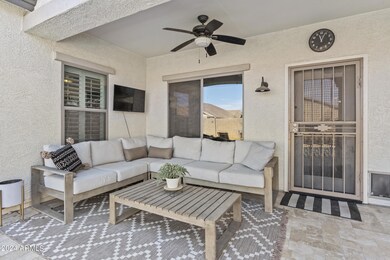
2824 E Santa fe Ct Gilbert, AZ 85297
Higley NeighborhoodHighlights
- Private Pool
- Community Lake
- Granite Countertops
- San Tan Elementary School Rated A
- Spanish Architecture
- Covered patio or porch
About This Home
As of December 2024Immerse yourself in the comfort of this stunning, impeccably maintained four-bedroom, 2.5-bathroom residence. Located on a quiet cul-de-sac and freshly painted in neutral hues, it creates the perfect canvas for your personal touch. The heart of the home, an upgraded kitchen, is a culinary dream with extended cabinets, a spacious pantry, and ample counter space. The open floor plan flows naturally into the living area. It offers the perfect amount of space for enjoying your favorite show or entertaining with friends. The home's thoughtful split floor plan ensures your privacy, placing the expansive primary suite away from the other three bedrooms. The spacious den/playroom is also set apart from the main living area, offering flexibility
Home Details
Home Type
- Single Family
Est. Annual Taxes
- $2,849
Year Built
- Built in 2010
Lot Details
- 8,310 Sq Ft Lot
- Desert faces the front of the property
- Cul-De-Sac
- Block Wall Fence
- Artificial Turf
- Front and Back Yard Sprinklers
HOA Fees
- $92 Monthly HOA Fees
Parking
- 2 Car Direct Access Garage
- Garage Door Opener
Home Design
- Spanish Architecture
- Wood Frame Construction
- Tile Roof
- Stucco
Interior Spaces
- 2,446 Sq Ft Home
- 1-Story Property
- Ceiling height of 9 feet or more
- Ceiling Fan
- Double Pane Windows
- Low Emissivity Windows
Kitchen
- Eat-In Kitchen
- Breakfast Bar
- Built-In Microwave
- Kitchen Island
- Granite Countertops
Flooring
- Carpet
- Tile
Bedrooms and Bathrooms
- 4 Bedrooms
- Primary Bathroom is a Full Bathroom
- 2.5 Bathrooms
- Dual Vanity Sinks in Primary Bathroom
- Bathtub With Separate Shower Stall
Outdoor Features
- Private Pool
- Covered patio or porch
- Playground
Schools
- San Tan Elementary School
- Sossaman Middle School
- Higley High School
Utilities
- Refrigerated Cooling System
- Heating Available
- High Speed Internet
- Cable TV Available
Listing and Financial Details
- Tax Lot 381
- Assessor Parcel Number 304-52-802
Community Details
Overview
- Association fees include ground maintenance
- Brown Management Association, Phone Number (480) 539-1396
- Built by TAYLOR MORRISON
- Stratland Estates Subdivision
- Community Lake
Recreation
- Community Playground
- Bike Trail
Map
Home Values in the Area
Average Home Value in this Area
Property History
| Date | Event | Price | Change | Sq Ft Price |
|---|---|---|---|---|
| 12/03/2024 12/03/24 | Sold | $690,000 | -2.8% | $282 / Sq Ft |
| 11/12/2024 11/12/24 | Price Changed | $710,000 | -0.7% | $290 / Sq Ft |
| 10/25/2024 10/25/24 | For Sale | $715,000 | +134.4% | $292 / Sq Ft |
| 08/28/2014 08/28/14 | Sold | $305,000 | -1.6% | $125 / Sq Ft |
| 07/21/2014 07/21/14 | Pending | -- | -- | -- |
| 05/21/2014 05/21/14 | Price Changed | $310,000 | -4.6% | $127 / Sq Ft |
| 04/24/2014 04/24/14 | Price Changed | $325,000 | -3.0% | $133 / Sq Ft |
| 02/14/2014 02/14/14 | For Sale | $335,000 | -- | $137 / Sq Ft |
Tax History
| Year | Tax Paid | Tax Assessment Tax Assessment Total Assessment is a certain percentage of the fair market value that is determined by local assessors to be the total taxable value of land and additions on the property. | Land | Improvement |
|---|---|---|---|---|
| 2025 | $2,849 | $35,671 | -- | -- |
| 2024 | $3,406 | $33,972 | -- | -- |
| 2023 | $3,406 | $50,960 | $10,190 | $40,770 |
| 2022 | $3,273 | $38,300 | $7,660 | $30,640 |
| 2021 | $3,309 | $35,630 | $7,120 | $28,510 |
| 2020 | $3,833 | $33,360 | $6,670 | $26,690 |
| 2019 | $2,780 | $30,610 | $6,120 | $24,490 |
| 2018 | $2,681 | $27,570 | $5,510 | $22,060 |
| 2017 | $2,585 | $27,750 | $5,550 | $22,200 |
| 2016 | $2,578 | $28,000 | $5,600 | $22,400 |
| 2015 | $2,293 | $27,430 | $5,480 | $21,950 |
Mortgage History
| Date | Status | Loan Amount | Loan Type |
|---|---|---|---|
| Previous Owner | $327,000 | New Conventional | |
| Previous Owner | $50,000 | Credit Line Revolving | |
| Previous Owner | $326,250 | Stand Alone Refi Refinance Of Original Loan | |
| Previous Owner | $29,000 | Stand Alone Second | |
| Previous Owner | $25,000 | Stand Alone Second | |
| Previous Owner | $280,000 | New Conventional | |
| Previous Owner | $285,000 | New Conventional | |
| Previous Owner | $195,235 | New Conventional |
Deed History
| Date | Type | Sale Price | Title Company |
|---|---|---|---|
| Warranty Deed | $690,000 | Navi Title Agency | |
| Interfamily Deed Transfer | -- | None Available | |
| Warranty Deed | $305,000 | Great Amer Title Agency Inc | |
| Special Warranty Deed | $244,044 | First American Title Ins Co | |
| Special Warranty Deed | -- | First American Title Ins Co |
Similar Homes in the area
Source: Arizona Regional Multiple Listing Service (ARMLS)
MLS Number: 6772843
APN: 304-52-802
- 2752 E Pelican Ct
- 2969 E Trigger Way
- 2949 E Athena Ave
- 2952 E Warbler Rd
- 2652 E Pelican Ct
- 3044 E Trigger Way
- 3046 E Athena Ave
- 2656 E Oriole Dr
- 2896 E Maplewood St
- 3099 E Claxton Ct
- 2668 E Kingbird Ct
- 2659 E Maplewood St
- 2873 E Los Altos Rd
- 3016 E Maplewood St
- 2950 E Los Altos Ct
- 3167 E Battala Ct
- 2484 E Pelican Dr
- 2460 E Athena Ave
- 2759 E Portola Valley Dr
- 2800 E Portola Valley Dr
