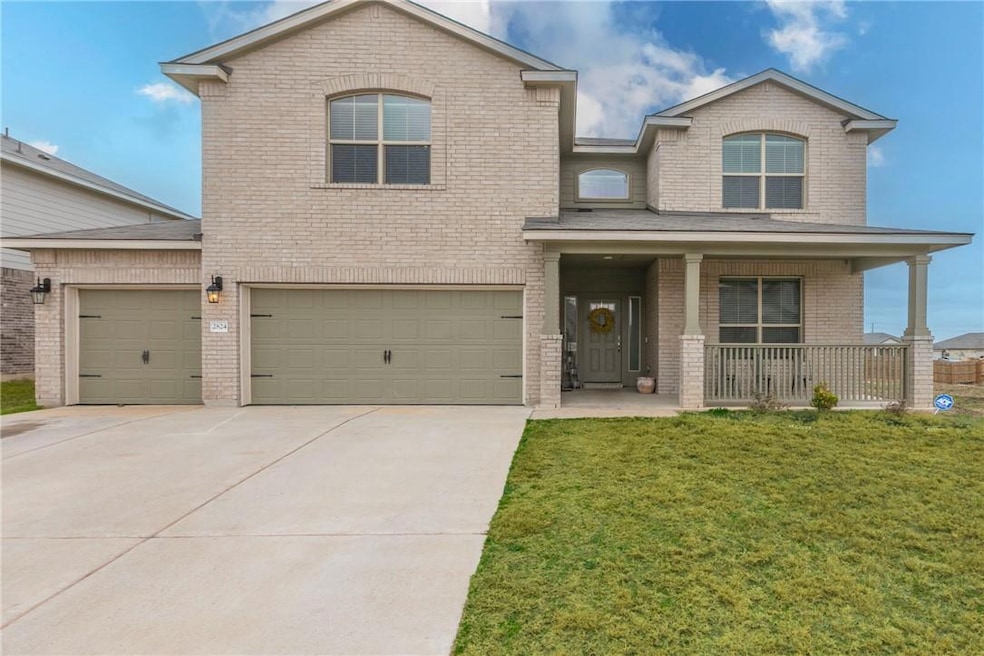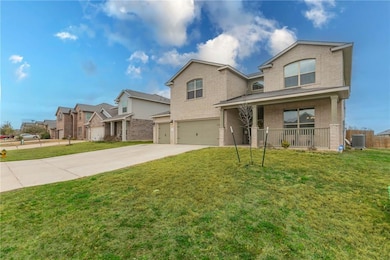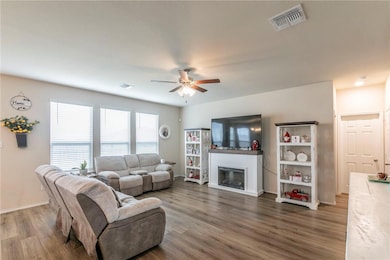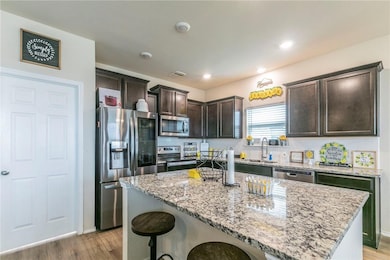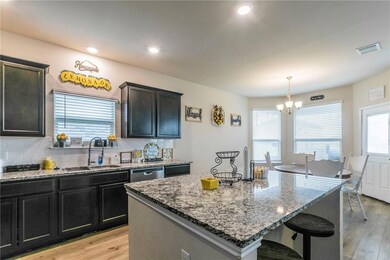
2824 Jackal Dr Lorena, TX 76655
Estimated payment $3,415/month
Highlights
- Vaulted Ceiling
- Covered patio or porch
- High Speed Internet
- Midway Middle School Rated A
- Central Heating and Cooling System
- Wood Fence
About This Home
Welcome to the largest available home in the family friendly Park Meadows subdivision! This stunning 3,249 sq. ft. home offers space, comfort, and multiple options to make it your own. With plenty room for a large family, this clean and inviting home will allow your kids their own spaces to have fun and grow.
The open-concept kitchen is the heart of the home, featuring a large island, bay window dinette, and walk-in pantry. Cooking, entertaining, and relaxing have never been easier! A spacious laundry room and a three-car garage with backyard access add convenience. A first-floor bedroom and full bath provide flexibility for guests or a home office.
Upstairs, the loft area is perfect for movie nights, gaming, or lounging. Four additional bedrooms, all with ample closets, include a luxurious master suite with French doors, a soaking tub, stand-alone shower, dual vanities, and a massive walk-in closet.
Outside, the covered patio and large backyard are ready for cookouts and enjoying time with the family.
Located in the celebrated Midway ISD school district, this home is centrally located near HEB, Walmart, and many dining and shopping centers.
This is more than a house—it’s the perfect place to call home! Seller is also open to leasing the home for $3200 per month.
Home Details
Home Type
- Single Family
Est. Annual Taxes
- $10,328
Year Built
- Built in 2021
Lot Details
- 7,797 Sq Ft Lot
- Wood Fence
HOA Fees
- $20 Monthly HOA Fees
Parking
- 3 Car Garage
- Front Facing Garage
Home Design
- Brick Exterior Construction
- Slab Foundation
- Frame Construction
- Composition Roof
- Siding
Interior Spaces
- 3,249 Sq Ft Home
- Vaulted Ceiling
- Window Treatments
Flooring
- Carpet
- Laminate
Bedrooms and Bathrooms
- 5 Bedrooms
- 3 Full Bathrooms
Outdoor Features
- Covered patio or porch
Schools
- Park Hill Elementary School
Utilities
- Central Heating and Cooling System
- Electric Water Heater
- High Speed Internet
Community Details
- Park Meadows Addn Ph 1 B Subdivision
Listing and Financial Details
- Legal Lot and Block 30 / 2
- Assessor Parcel Number 377987
- $10,275 per year unexempt tax
Map
Home Values in the Area
Average Home Value in this Area
Tax History
| Year | Tax Paid | Tax Assessment Tax Assessment Total Assessment is a certain percentage of the fair market value that is determined by local assessors to be the total taxable value of land and additions on the property. | Land | Improvement |
|---|---|---|---|---|
| 2024 | $10,328 | $481,770 | $42,730 | $439,040 |
| 2023 | $10,056 | $467,190 | $42,730 | $424,460 |
| 2022 | $3,444 | $143,480 | $20,000 | $123,480 |
| 2021 | $460 | $17,500 | $17,500 | $0 |
| 2020 | $530 | $19,920 | $19,920 | $0 |
| 2019 | $544 | $19,920 | $19,920 | $0 |
| 2018 | $546 | $19,850 | $19,850 | $0 |
| 2017 | $429 | $15,500 | $15,500 | $0 |
Property History
| Date | Event | Price | Change | Sq Ft Price |
|---|---|---|---|---|
| 02/06/2025 02/06/25 | For Sale | $464,900 | -- | $143 / Sq Ft |
Deed History
| Date | Type | Sale Price | Title Company |
|---|---|---|---|
| Deed | -- | None Listed On Document |
Mortgage History
| Date | Status | Loan Amount | Loan Type |
|---|---|---|---|
| Open | $395,825 | VA | |
| Closed | $395,825 | VA |
Similar Homes in Lorena, TX
Source: North Texas Real Estate Information Systems (NTREIS)
MLS Number: 228051
APN: 36-252201-000230-0
- 2824 Skinner Dr
- 2920 Gilchrist Dr
- 2717 Skinner Dr
- 2917 Gilchrist Dr
- 2804 Samson Dr
- 1632 Ritchie Rd
- 2820 Keathley Dr
- 2705 Gilchrist Dr
- 3009 Samson Dr
- 2928 Beutel Rd
- 2809 Beutel Rd
- 3108 Gilchrist Dr
- 2917 Beutel Rd
- 2913 Risinger Rd
- 3204 Gilchrist Dr
- 3117 Keathley Dr
- 2321 Paddington Way
- 2801 Brosnan Rd
- 2816 Brosnan Rd
- 2809 Brosnan Rd
