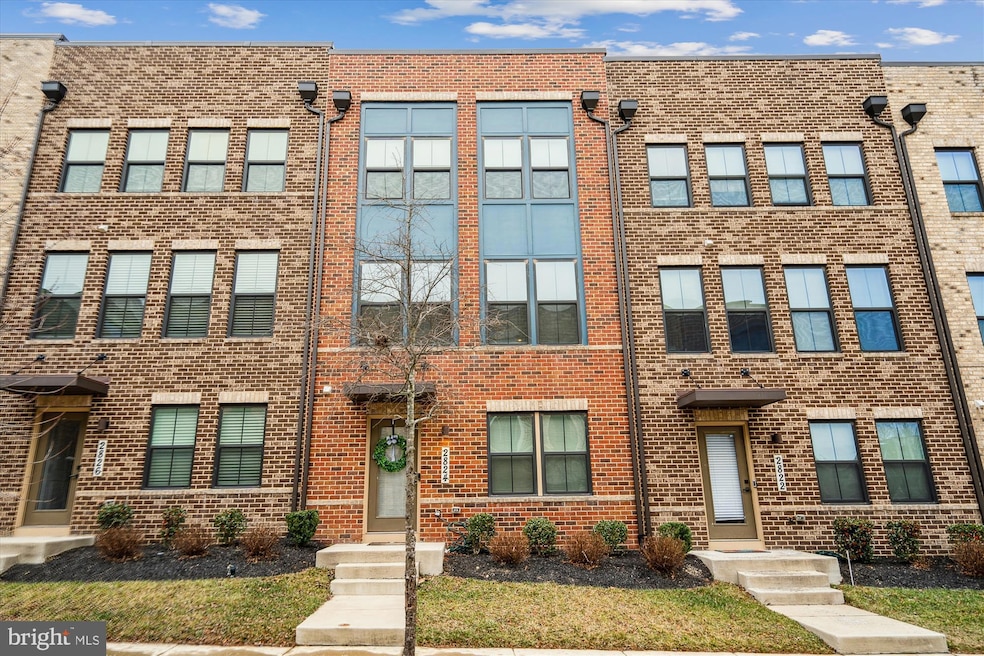
2824 Lewis Ave Hillcrest Heights, MD 20746
Suitland - Silver Hill NeighborhoodEstimated payment $3,570/month
Highlights
- Colonial Architecture
- 1 Car Attached Garage
- Central Heating and Cooling System
About This Home
Welcome to this stunning 4-level townhouse, offering a perfect blend of modern luxury and spacious living. With 4 spacious bedrooms and 3.5 baths, this home is designed for comfort and convenience.
The open-concept main level boasts a stylish kitchen with high-end appliances, a large island, and ample counter space, making it perfect for both cooking and entertaining. The adjoining living and dining areas feature large windows that flood the space with natural light, creating a warm and inviting atmosphere.
On the upper levels, you'll find the spacious primary suite with luxurious en-suite bath and generous closet space. Three additional bedrooms offer plenty of room for family, guests, or a home office, while the remaining baths are thoughtfully designed with modern finishes.
Enjoy breathtaking views and outdoor living with the rooftop deck, that also has a bedroom and full bath on the 4th level. This level is perfect for relaxing or entertaining. Whether you’re watching the sunset or hosting friends, this space will become your favorite retreat.
Located across the street from the Metro, this townhouse offers easy access to local amenities, restaurants, and transportation options, combining convenience and style in one perfect package. Don’t miss your chance to make this exceptional property your new home!
Townhouse Details
Home Type
- Townhome
Est. Annual Taxes
- $6,342
Year Built
- Built in 2019
Lot Details
- 1,240 Sq Ft Lot
HOA Fees
- $250 Monthly HOA Fees
Parking
- 1 Car Attached Garage
- Rear-Facing Garage
Home Design
- Colonial Architecture
- Slab Foundation
- Frame Construction
Interior Spaces
- Property has 4 Levels
- Finished Basement
Bedrooms and Bathrooms
- 4 Bedrooms
Utilities
- Central Heating and Cooling System
- Electric Water Heater
Community Details
- Suitland Park Subdivision
Listing and Financial Details
- Tax Lot 13
- Assessor Parcel Number 17065629480
Map
Home Values in the Area
Average Home Value in this Area
Tax History
| Year | Tax Paid | Tax Assessment Tax Assessment Total Assessment is a certain percentage of the fair market value that is determined by local assessors to be the total taxable value of land and additions on the property. | Land | Improvement |
|---|---|---|---|---|
| 2024 | $6,399 | $426,833 | $0 | $0 |
| 2023 | $5,969 | $400,300 | $90,000 | $310,300 |
| 2022 | $5,675 | $380,533 | $0 | $0 |
| 2021 | $5,382 | $360,767 | $0 | $0 |
| 2020 | $10,135 | $341,000 | $60,000 | $281,000 |
| 2019 | $160 | $11,200 | $11,200 | $0 |
Property History
| Date | Event | Price | Change | Sq Ft Price |
|---|---|---|---|---|
| 04/01/2025 04/01/25 | Rented | $3,250 | 0.0% | -- |
| 02/28/2025 02/28/25 | Price Changed | $3,250 | -5.8% | $2 / Sq Ft |
| 02/13/2025 02/13/25 | For Rent | $3,450 | 0.0% | -- |
| 02/12/2025 02/12/25 | For Sale | $499,990 | 0.0% | $298 / Sq Ft |
| 02/01/2024 02/01/24 | Rented | $3,100 | -6.1% | -- |
| 12/17/2023 12/17/23 | Off Market | $3,300 | -- | -- |
| 12/01/2022 12/01/22 | Rented | $2,950 | 0.0% | -- |
| 11/09/2022 11/09/22 | Price Changed | $2,950 | -7.8% | $2 / Sq Ft |
| 10/14/2022 10/14/22 | Price Changed | $3,200 | -5.9% | $2 / Sq Ft |
| 10/04/2022 10/04/22 | For Rent | $3,400 | +17.2% | -- |
| 07/18/2020 07/18/20 | Rented | $2,900 | 0.0% | -- |
| 06/29/2020 06/29/20 | Under Contract | -- | -- | -- |
| 06/05/2020 06/05/20 | For Rent | $2,900 | -- | -- |
Deed History
| Date | Type | Sale Price | Title Company |
|---|---|---|---|
| Deed | $403,160 | Nvr Setmnt Svcs Of Md Inc | |
| Deed | $310,125 | Nvr Settlement Services |
Mortgage History
| Date | Status | Loan Amount | Loan Type |
|---|---|---|---|
| Open | $383,000 | New Conventional |
Similar Homes in the area
Source: Bright MLS
MLS Number: MDPG2140244
APN: 06-5629480
- 2824 Lewis Ave
- 2843 Evansgreen Dr
- 4645 Towne Park Rd
- 2705 Porter Ave
- 5002 Silver Hill Rd
- 2509 Lewis Ave
- 5012 Silver Hill Rd
- 3144 Irma Ct
- 2514 Ewing Ave
- 4806 Medora Dr
- 3207 Randall Rd
- 5236 Daventry Terrace
- 4510 Navy Day Place
- 2834 Crestwick Place
- 2712 Crestwick Place
- 2736 Crestwick Place
- 3409 Randall Rd
- 5306 Plaza Ct
- 5006 Mathilda Ln
- 3541 Wood Creek Dr






