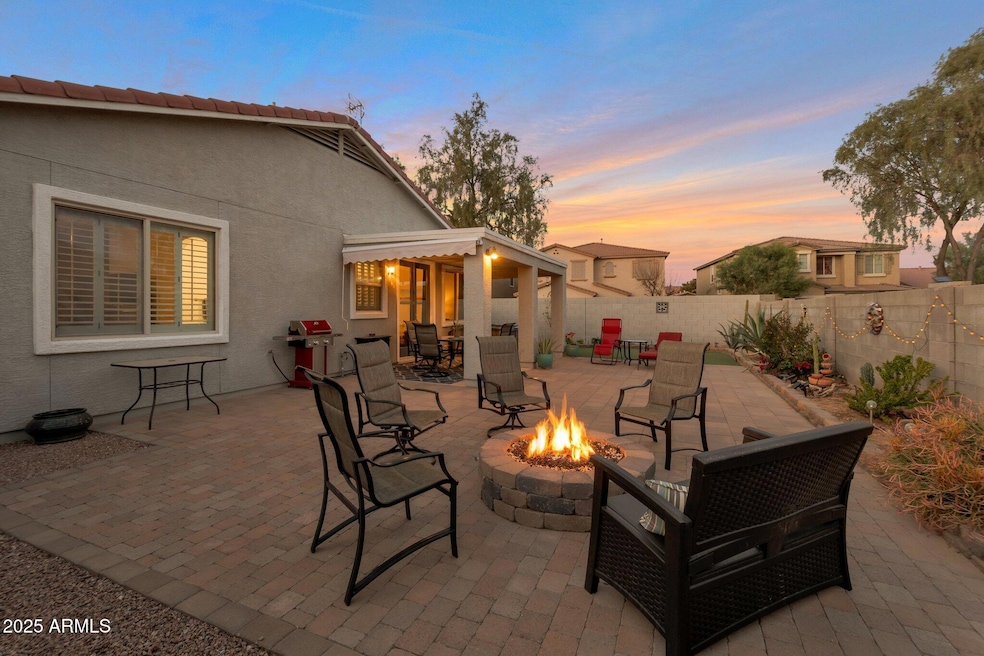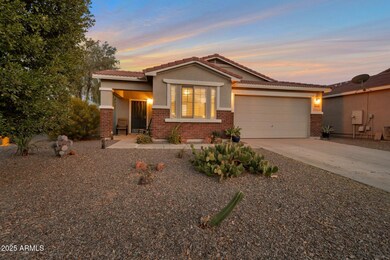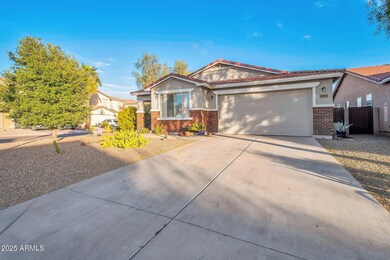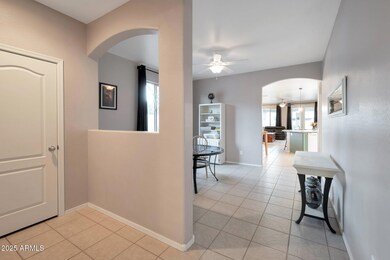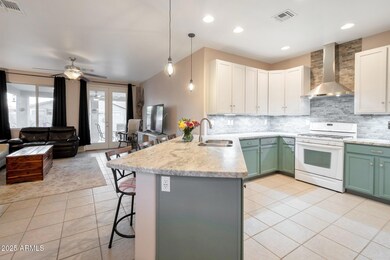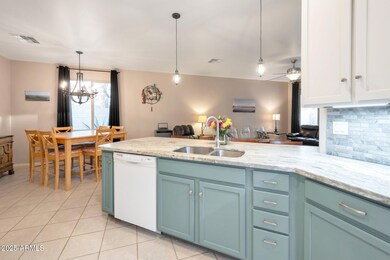
28249 N Shundeen Cir San Tan Valley, AZ 85143
Johnson Ranch NeighborhoodHighlights
- Golf Course Community
- Clubhouse
- Furnished
- Above Ground Spa
- Corner Lot
- Granite Countertops
About This Home
As of April 2025Homes like this don't come available often.Don't miss this opportunity to own this beautifully remodeled gem on a premium corner lot. Everything is already done for you.This home is move in ready featuring 3 bedrooms and a double door den, the passthrough bathroom is a popular feature in this coveted floorplan. The large master suite opens to a remodeled bathroom with dual sinks in a granite vanity, the expansive custom tiled walkin shower is a focal point, there is a seperate toilet room and walkin closet. The kitchen is in the center of the dining and living rooms making it a true open concept center of attention. This kitchen had the breakfast bar cut down and expanded with beautiful leather texture granite, and tiled backsplash. The peninsula island seating gives a perfect view to the large range hood and white appliances. The familily room has large french doors that open up to a true entertaining rear yard with ample pavers, a gas firepit, putting green, and an above ground hottub. All on corner lot for maximum privacy. The roof and AC have just been inspected and serviced and it has a tankless water heater. Johnson Ranch has 27 holes of golf with a clubhouse,tennis and pickleball courts, and 3 community pool areas. This is southwest living at its finest. The furnishings can be available on a seperate bill of sale for a true turn key home.
Home Details
Home Type
- Single Family
Est. Annual Taxes
- $1,307
Year Built
- Built in 2007
Lot Details
- 6,343 Sq Ft Lot
- Desert faces the front of the property
- Block Wall Fence
- Artificial Turf
- Corner Lot
- Front and Back Yard Sprinklers
- Sprinklers on Timer
HOA Fees
- $82 Monthly HOA Fees
Parking
- 2 Car Garage
Home Design
- Brick Exterior Construction
- Wood Frame Construction
- Tile Roof
- Stucco
Interior Spaces
- 1,873 Sq Ft Home
- 1-Story Property
- Furnished
- Ceiling height of 9 feet or more
- Ceiling Fan
- Fireplace
- Double Pane Windows
- Security System Owned
Kitchen
- Breakfast Bar
- Kitchen Island
- Granite Countertops
Flooring
- Laminate
- Tile
Bedrooms and Bathrooms
- 3 Bedrooms
- 2 Bathrooms
- Dual Vanity Sinks in Primary Bathroom
Outdoor Features
- Above Ground Spa
- Fire Pit
Schools
- Walker Butte K-8 Elementary And Middle School
- Poston Butte High School
Utilities
- Cooling Available
- Heating System Uses Natural Gas
- Tankless Water Heater
- High Speed Internet
- Cable TV Available
Listing and Financial Details
- Home warranty included in the sale of the property
- Tax Lot 182
- Assessor Parcel Number 210-76-318
Community Details
Overview
- Association fees include ground maintenance
- Johnson Ranch HOA, Phone Number (480) 987-8073
- Built by Centex
- Johnson Ranch Unit 28 Subdivision
Amenities
- Clubhouse
- Recreation Room
Recreation
- Golf Course Community
- Tennis Courts
- Community Playground
- Heated Community Pool
- Community Spa
- Bike Trail
Map
Home Values in the Area
Average Home Value in this Area
Property History
| Date | Event | Price | Change | Sq Ft Price |
|---|---|---|---|---|
| 04/22/2025 04/22/25 | Sold | $380,000 | -1.3% | $203 / Sq Ft |
| 03/21/2025 03/21/25 | Pending | -- | -- | -- |
| 03/14/2025 03/14/25 | Price Changed | $384,900 | -2.6% | $205 / Sq Ft |
| 03/07/2025 03/07/25 | For Sale | $395,000 | +119.4% | $211 / Sq Ft |
| 06/05/2018 06/05/18 | Sold | $180,000 | 0.0% | $96 / Sq Ft |
| 05/23/2018 05/23/18 | Price Changed | $180,000 | -5.3% | $96 / Sq Ft |
| 05/19/2018 05/19/18 | Price Changed | $190,000 | -5.0% | $101 / Sq Ft |
| 05/10/2018 05/10/18 | For Sale | $200,000 | -- | $107 / Sq Ft |
Tax History
| Year | Tax Paid | Tax Assessment Tax Assessment Total Assessment is a certain percentage of the fair market value that is determined by local assessors to be the total taxable value of land and additions on the property. | Land | Improvement |
|---|---|---|---|---|
| 2025 | $1,307 | $29,060 | -- | -- |
| 2024 | $1,287 | $32,433 | -- | -- |
| 2023 | $1,308 | $24,165 | $1,250 | $22,915 |
| 2022 | $1,287 | $18,754 | $1,250 | $17,504 |
| 2021 | $1,395 | $16,840 | $0 | $0 |
| 2020 | $1,271 | $16,202 | $0 | $0 |
| 2019 | $1,269 | $15,329 | $0 | $0 |
| 2018 | $1,216 | $13,372 | $0 | $0 |
| 2017 | $982 | $13,322 | $0 | $0 |
| 2016 | $996 | $13,244 | $1,250 | $11,994 |
| 2014 | $975 | $8,052 | $1,000 | $7,052 |
Mortgage History
| Date | Status | Loan Amount | Loan Type |
|---|---|---|---|
| Previous Owner | $169,622 | New Conventional |
Deed History
| Date | Type | Sale Price | Title Company |
|---|---|---|---|
| Warranty Deed | $180,000 | First American Title Insuran | |
| Special Warranty Deed | $169,622 | Commerce Title Company |
Similar Homes in the area
Source: Arizona Regional Multiple Listing Service (ARMLS)
MLS Number: 6830581
APN: 210-76-318
- 28273 N Castle Rock Dr Unit 28
- 1016 E Saddleback Place
- 28282 N Castle Rock Dr
- 926 E Cierra Cir Unit 25
- 698 E Navajo Trail
- 28452 N Crimm Rd
- 831 E Pasture Canyon Dr
- 1015 E Pasture Canyon Dr
- 663 E Navajo Trail
- 811 E Gold Dust Way
- 1194 E Coyote Creek Way
- 723 E Gold Dust Way
- 736 E Gold Dust Way
- 1309 E Daisy Way
- 346 E Red Mesa Trail
- 1231 E Canyon Trail
- 1100 E Canyon Trail
- 1259 E Canyon Trail Unit 29
- 281 E Red Mesa Trail
- 298 E Diamond Trail
