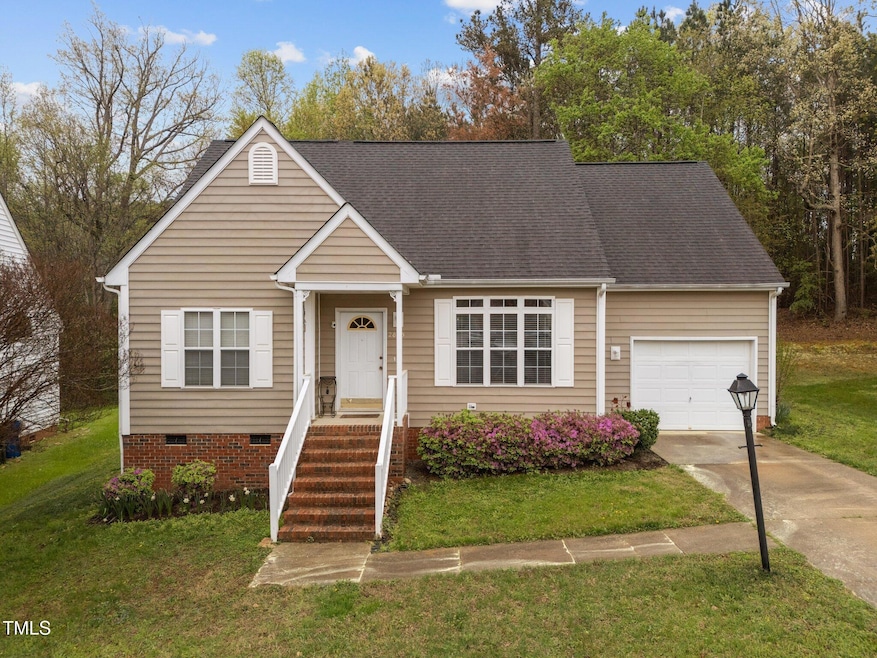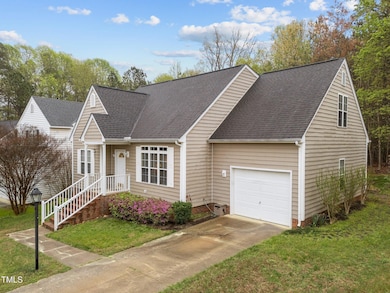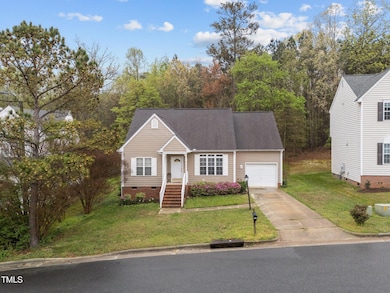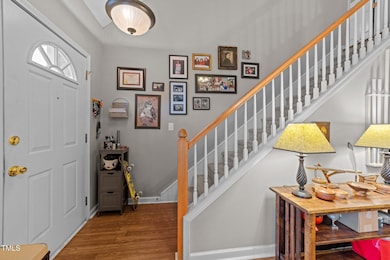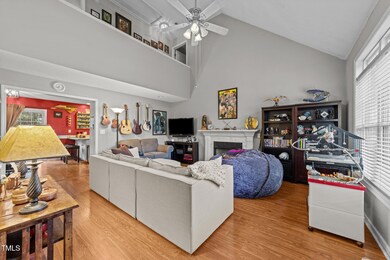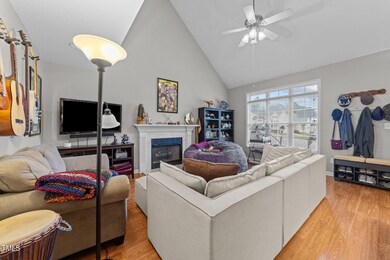
2825 Alder Ridge Ln Raleigh, NC 27603
Trailwood Hills NeighborhoodEstimated payment $2,793/month
Highlights
- Filtered Pool
- Deck
- Cathedral Ceiling
- View of Trees or Woods
- Transitional Architecture
- Bonus Room
About This Home
Desirable 1.5 Story Transitional Home w/Garage, Driveway, Foyer, Covered Front Porch, Rear Deck, Main Floor Primary Bedroom, 2nd Floor Bonus Room, Family Room w/2nd Floor Overlook, and Storage Shed 2020. Roof 2018, HVAC updated in 2021 and Water Heater 2018. Refrigerator 2023, and Washer & Dryer convey. Cozy Kitchen & Dining Area w/Dishwasher 2023, Microwave, Range 2023, Breakfast/Snack Bar, Kitchen Sink, and Spacious Cabinets. Gas Fireplace, Ceiling Fans throughout, C02 Monitors, Laundry Closet, Garden Tub & Separate Shower, Carpet, Vinyl Plank, Crawlspace, Raised Plant Beds Ready for Gardening and Landscaped yard. Convenient to NC State area and Cary. Neighborhood Pool. Google Fiber available.
Home Details
Home Type
- Single Family
Est. Annual Taxes
- $3,734
Year Built
- Built in 1998
Lot Details
- 9,583 Sq Ft Lot
- Lot Dimensions are 84x143x63x118
- Landscaped
- Rectangular Lot
- Back Yard
- Property is zoned R-10
HOA Fees
- $36 Monthly HOA Fees
Parking
- 1 Car Attached Garage
- Front Facing Garage
- Private Driveway
- On-Street Parking
Property Views
- Woods
- Neighborhood
Home Design
- Transitional Architecture
- Brick Foundation
- Frame Construction
- Shingle Roof
- Vinyl Siding
Interior Spaces
- 1,829 Sq Ft Home
- 1-Story Property
- Cathedral Ceiling
- Ceiling Fan
- Recessed Lighting
- Screen For Fireplace
- Gas Log Fireplace
- Double Pane Windows
- Blinds
- Mud Room
- Entrance Foyer
- Family Room with Fireplace
- Combination Kitchen and Dining Room
- Bonus Room
- Storage
- Basement
- Crawl Space
- Pull Down Stairs to Attic
Kitchen
- Electric Oven
- Self-Cleaning Oven
- Electric Range
- Range Hood
- Microwave
- ENERGY STAR Qualified Refrigerator
- ENERGY STAR Qualified Dishwasher
- Stainless Steel Appliances
- Laminate Countertops
- Disposal
Flooring
- Carpet
- Laminate
- Vinyl
Bedrooms and Bathrooms
- 3 Bedrooms
- Walk-In Closet
- Separate Shower in Primary Bathroom
- Walk-in Shower
Laundry
- Laundry on main level
- Dryer
- ENERGY STAR Qualified Washer
Home Security
- Carbon Monoxide Detectors
- Fire and Smoke Detector
Pool
- Filtered Pool
- In Ground Pool
- Outdoor Pool
- Fence Around Pool
Outdoor Features
- Deck
- Covered patio or porch
- Fire Pit
- Outdoor Gas Grill
- Rain Gutters
Schools
- Dillard Elementary And Middle School
- Athens Dr High School
Utilities
- Zoned Heating and Cooling System
- Heating System Uses Natural Gas
- Gas Water Heater
- Phone Available
- Cable TV Available
Additional Features
- Suburban Location
- Grass Field
Listing and Financial Details
- Assessor Parcel Number 0792463981
Community Details
Overview
- Trailwood Hills Sub HOA, Phone Number (919) 787-9000
- Built by Murdock & Gannon Construction Inc.
- Trailwood Hills Subdivision
Recreation
- Community Pool
Map
Home Values in the Area
Average Home Value in this Area
Tax History
| Year | Tax Paid | Tax Assessment Tax Assessment Total Assessment is a certain percentage of the fair market value that is determined by local assessors to be the total taxable value of land and additions on the property. | Land | Improvement |
|---|---|---|---|---|
| 2024 | $3,734 | $427,681 | $160,000 | $267,681 |
| 2023 | $3,114 | $283,832 | $60,000 | $223,832 |
| 2022 | $2,894 | $283,832 | $60,000 | $223,832 |
| 2021 | $2,782 | $283,832 | $60,000 | $223,832 |
| 2020 | $2,731 | $283,832 | $60,000 | $223,832 |
| 2019 | $2,304 | $197,085 | $54,000 | $143,085 |
| 2018 | $2,173 | $197,085 | $54,000 | $143,085 |
| 2017 | $2,070 | $197,085 | $54,000 | $143,085 |
| 2016 | $2,028 | $197,085 | $54,000 | $143,085 |
| 2015 | $2,014 | $192,550 | $48,000 | $144,550 |
| 2014 | $1,910 | $192,550 | $48,000 | $144,550 |
Property History
| Date | Event | Price | Change | Sq Ft Price |
|---|---|---|---|---|
| 04/24/2025 04/24/25 | Price Changed | $439,000 | -0.3% | $240 / Sq Ft |
| 04/03/2025 04/03/25 | For Sale | $440,500 | -- | $241 / Sq Ft |
Deed History
| Date | Type | Sale Price | Title Company |
|---|---|---|---|
| Warranty Deed | $252,000 | None Available | |
| Deed | -- | None Available | |
| Warranty Deed | $196,500 | None Available | |
| Warranty Deed | $144,000 | Investors Title | |
| Warranty Deed | $86,000 | -- |
Mortgage History
| Date | Status | Loan Amount | Loan Type |
|---|---|---|---|
| Open | $60,000 | Credit Line Revolving | |
| Open | $283,200 | New Conventional | |
| Closed | $245,000 | New Conventional | |
| Closed | $252,000 | New Conventional | |
| Previous Owner | $196,500 | Negative Amortization | |
| Previous Owner | $20,000 | Credit Line Revolving | |
| Previous Owner | $127,200 | Unknown | |
| Previous Owner | $20,000 | Unknown | |
| Previous Owner | $133,100 | No Value Available |
Similar Homes in the area
Source: Doorify MLS
MLS Number: 10086570
APN: 0792.10-46-3981-000
- 2825 Alder Ridge Ln
- 2528 Beech Gap Ct
- 2424 Horizon Hike Ct
- 2635 Broad Oaks Place Unit 23
- 2623 Broad Oaks Place Unit 28
- 2102 Trailridge Ct
- 2617 Broad Oaks Place Unit 31
- 2608 Broad Oaks Place
- 3109 Tryon Rd
- 3113 Tryon Rd
- 3115 Tryon Rd
- 2243 Long Pine Ln Unit G2243
- 2800 Trailwood Pines Ln Unit 301
- 2400 Perennial St
- 1801 Trailwood Heights Ln Unit 201
- 3116 Henslowe Dr
- 2941 Golden Oak Ct
- 3050 Trailwood Pines Ln Unit 101
- 2417 Lawrence Dr
- 2706 Garfield St
