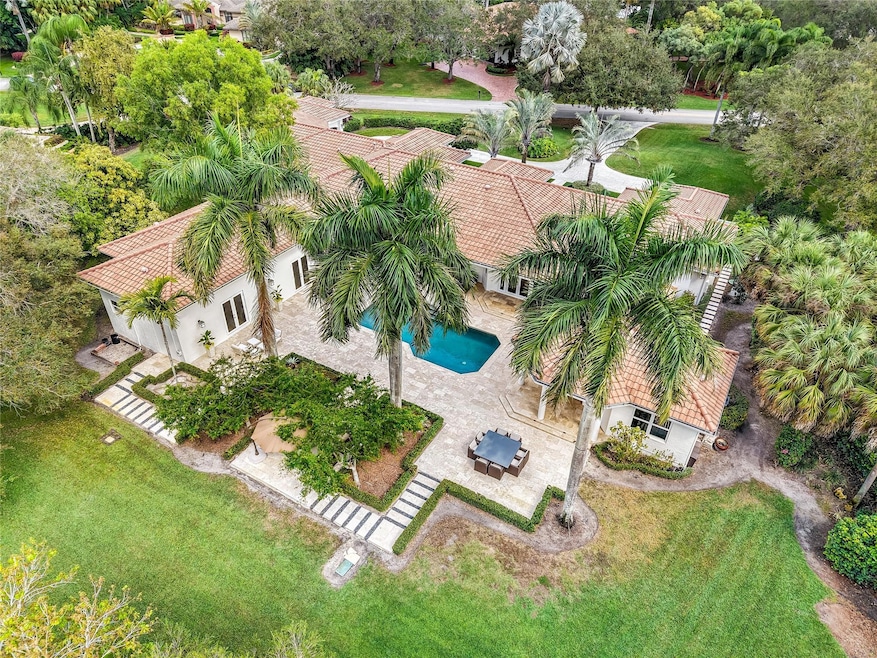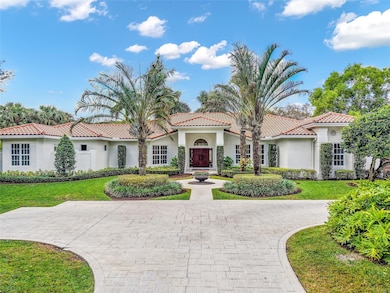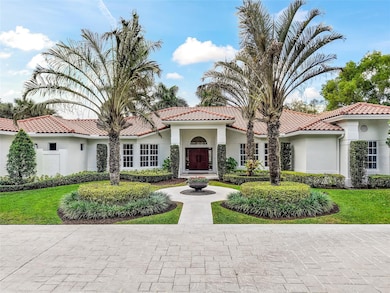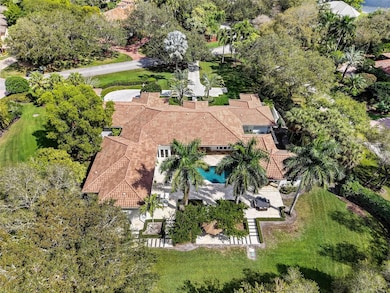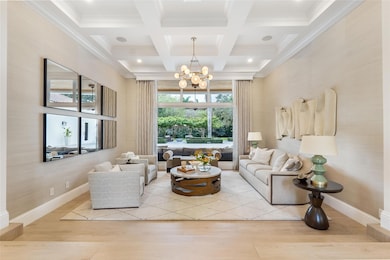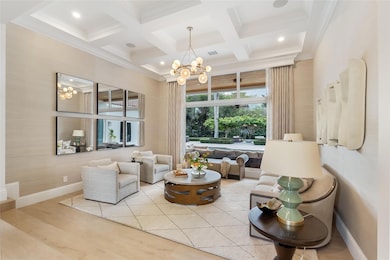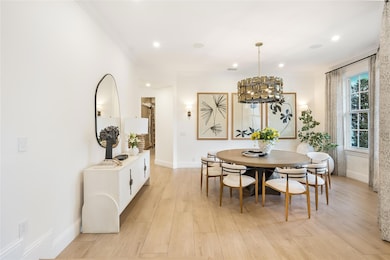
2825 Hackney Rd Weston, FL 33331
Windmill Ranch Estates NeighborhoodHighlights
- Home Theater
- Pool is Self Cleaning
- Maid or Guest Quarters
- Everglades Elementary School Rated A
- Gated Community
- 4-minute walk to Windmill Ranch Park
About This Home
As of April 2025The Ultimate dream home you’ve always been waiting for—an exquisitely renovated estate in prestigious Windmill Ranch Estates that defines luxury living on a private 1.78-acre oasis. Bathed in natural light through high-impact windows and doors, it offers stunning views of manicured grounds and a resort-style pool. The expansive master suite is a serene retreat with a sitting area, custom walk-in closet with onyx countertops, and spa-like his-and-hers baths. The gourmet kitchen with top-tier appliances flows into elegant living spaces. A state-of-the-art game room, butler’s pantry, executive office, and 1-bed, 1-bath guest house with a summer kitchen elevate the lifestyle. This is an exclusive masterpiece just waiting for you!
Home Details
Home Type
- Single Family
Est. Annual Taxes
- $21,188
Year Built
- Built in 1990
Lot Details
- 1.78 Acre Lot
- North Facing Home
- Corner Lot
- Oversized Lot
- Sprinkler System
HOA Fees
- $289 Monthly HOA Fees
Parking
- 4 Car Attached Garage
- Garage Door Opener
- Driveway
- Guest Parking
Property Views
- Garden
- Pool
Home Design
- Spanish Tile Roof
Interior Spaces
- 5,634 Sq Ft Home
- 1-Story Property
- Wet Bar
- Central Vacuum
- Built-In Features
- Ceiling Fan
- Blinds
- French Doors
- Family Room
- Sitting Room
- Formal Dining Room
- Home Theater
- Den
- Recreation Room
- Utility Room
Kitchen
- Breakfast Area or Nook
- Eat-In Kitchen
- Gas Range
- Microwave
- Ice Maker
- Dishwasher
- Kitchen Island
- Disposal
Flooring
- Wood
- Tile
Bedrooms and Bathrooms
- 5 Main Level Bedrooms
- Walk-In Closet
- Maid or Guest Quarters
- Dual Sinks
- Roman Tub
- Separate Shower in Primary Bathroom
Laundry
- Laundry Room
- Dryer
- Washer
Home Security
- Impact Glass
- Fire and Smoke Detector
Outdoor Features
- Pool is Self Cleaning
- Patio
- Outdoor Grill
Utilities
- Forced Air Zoned Heating and Cooling System
- Gas Water Heater
- Cable TV Available
Listing and Financial Details
- Assessor Parcel Number 504020010440
Community Details
Overview
- Association fees include common area maintenance
- Windmill Ranch Estates Subdivision
Security
- Gated Community
Map
Home Values in the Area
Average Home Value in this Area
Property History
| Date | Event | Price | Change | Sq Ft Price |
|---|---|---|---|---|
| 04/15/2025 04/15/25 | Sold | $3,785,000 | 0.0% | $672 / Sq Ft |
| 02/25/2025 02/25/25 | Pending | -- | -- | -- |
| 02/25/2025 02/25/25 | For Sale | $3,785,000 | +72.0% | $672 / Sq Ft |
| 05/20/2021 05/20/21 | Sold | $2,200,000 | +2.3% | $390 / Sq Ft |
| 03/24/2021 03/24/21 | Pending | -- | -- | -- |
| 03/05/2021 03/05/21 | For Sale | $2,150,000 | -- | $382 / Sq Ft |
Tax History
| Year | Tax Paid | Tax Assessment Tax Assessment Total Assessment is a certain percentage of the fair market value that is determined by local assessors to be the total taxable value of land and additions on the property. | Land | Improvement |
|---|---|---|---|---|
| 2025 | $37,987 | $1,972,510 | -- | -- |
| 2024 | $37,121 | $1,916,920 | -- | -- |
| 2023 | $37,121 | $1,861,090 | $0 | $0 |
| 2022 | $35,063 | $1,806,890 | $310,520 | $1,496,370 |
| 2021 | $21,796 | $1,050,240 | $0 | $0 |
| 2020 | $21,188 | $1,035,740 | $0 | $0 |
| 2019 | $20,742 | $1,012,460 | $0 | $0 |
| 2018 | $20,031 | $993,590 | $0 | $0 |
| 2017 | $19,067 | $973,160 | $0 | $0 |
| 2016 | $19,110 | $953,150 | $0 | $0 |
| 2015 | $19,471 | $946,530 | $0 | $0 |
| 2014 | $19,631 | $939,020 | $0 | $0 |
| 2013 | -- | $1,128,690 | $426,970 | $701,720 |
Mortgage History
| Date | Status | Loan Amount | Loan Type |
|---|---|---|---|
| Open | $250,000 | Credit Line Revolving | |
| Open | $1,603,200 | New Conventional | |
| Previous Owner | $417,000 | Unknown | |
| Previous Owner | $500,000 | Credit Line Revolving | |
| Previous Owner | $650,000 | Unknown | |
| Previous Owner | $100,000 | Credit Line Revolving | |
| Previous Owner | $660,000 | Unknown | |
| Previous Owner | $389,000 | No Value Available |
Deed History
| Date | Type | Sale Price | Title Company |
|---|---|---|---|
| Warranty Deed | $2,200,000 | Sunbelt Title Agency | |
| Warranty Deed | $487,500 | -- |
Similar Homes in the area
Source: BeachesMLS (Greater Fort Lauderdale)
MLS Number: F10483858
APN: 50-40-20-01-0440
- 2965 Surrey Ln
- 3079 Old Still Ln
- 2696 Boot Ln
- 2980 Windmill Ranch Rd
- 2649 Nelson Ct
- 2685 Hackney Rd
- 2659 Nelson Ct
- 3000 Meadow Ln
- 2905 Paddock Rd
- 3320 Bridle Path Ln
- 3064 Birkdale
- 2939 Paddock Ln
- 2941 Paddock Ln
- 3460 Windmill Ranch Rd
- 3360 Bridle Path Ln
- 2670 Cypress Ln
- 3163 Inverness
- 2125 Harbor Way
- 2138 Harbor Way
- 3502 Derby Ln
