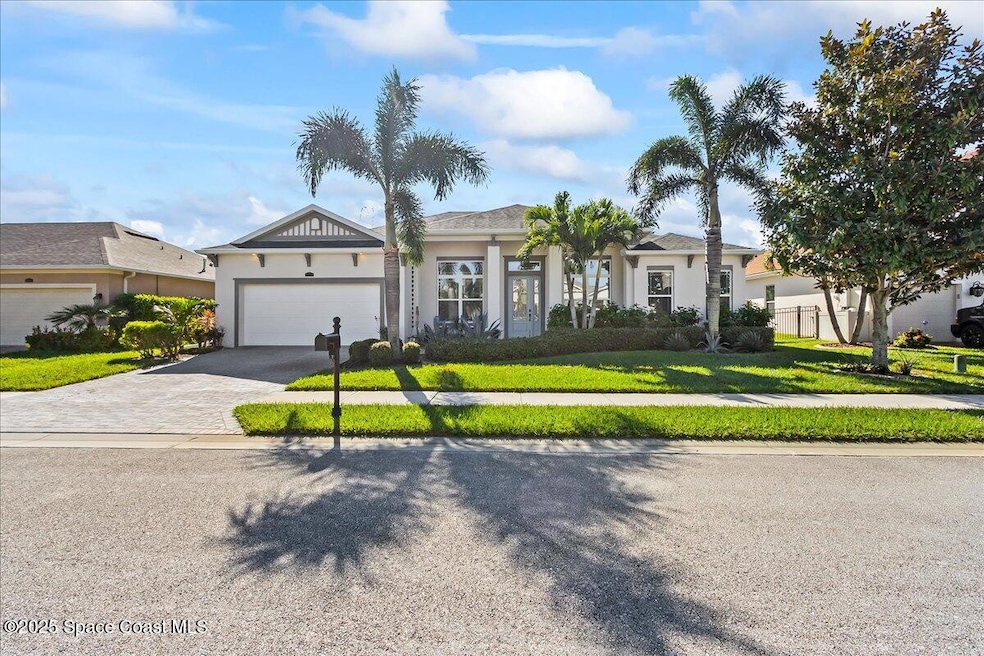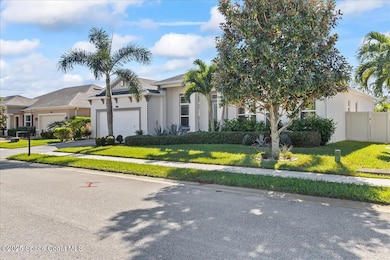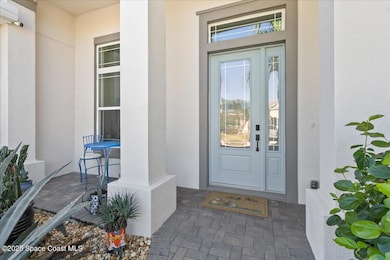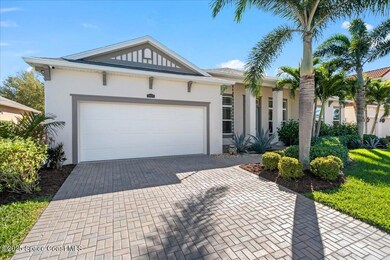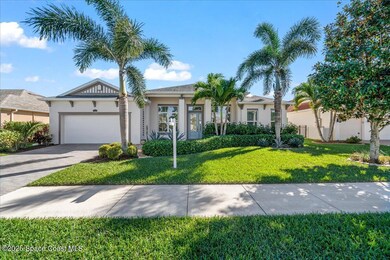
2825 Jolena Dr Melbourne, FL 32935
Estimated payment $4,785/month
Highlights
- In Ground Pool
- Views of Preserve
- Vaulted Ceiling
- Satellite Senior High School Rated A-
- Open Floorplan
- Traditional Architecture
About This Home
Energy-Efficient 4-Bed, 3-Bath Home in a Prime Location!
Welcome to this stunning energy-efficient home, perfectly situated in a beautiful, quiet neighborhood while still being close to everything! With an ideal location just 20 minutes from the beach, 45 minutes to Orlando, and easy access to I-95, commuting and weekend getaways are a breeze.
Inside, you'll find a spacious and versatile layout, including a huge entryway that can be used as a den, dining room, bonus room, or home office—the possibilities are endless! The open-concept design seamlessly connects the modern kitchen, living, and dining areas, making it perfect for both entertaining and everyday living.
This home truly has it all—energy efficiency, modern convenience, and an unbeatable location. Don't miss your chance to own this exceptional home!
Home Details
Home Type
- Single Family
Est. Annual Taxes
- $6,169
Year Built
- Built in 2015
Lot Details
- 8,276 Sq Ft Lot
- Property fronts a private road
- North Facing Home
- Front and Back Yard Sprinklers
- Many Trees
HOA Fees
- $86 Monthly HOA Fees
Parking
- 2 Car Garage
- Garage Door Opener
Property Views
- Views of Preserve
- Views of Woods
Home Design
- Traditional Architecture
- Shingle Roof
- Asphalt
- Stucco
Interior Spaces
- 2,123 Sq Ft Home
- 1-Story Property
- Open Floorplan
- Vaulted Ceiling
- Ceiling Fan
- Entrance Foyer
- Screened Porch
- Dryer
Kitchen
- Breakfast Area or Nook
- Breakfast Bar
- Gas Cooktop
- Microwave
- Ice Maker
- Dishwasher
- Kitchen Island
- Disposal
Flooring
- Carpet
- Vinyl
Bedrooms and Bathrooms
- 4 Bedrooms
- Split Bedroom Floorplan
- Walk-In Closet
- 3 Full Bathrooms
- Shower Only
Pool
- In Ground Pool
- In Ground Spa
Schools
- Sherwood Elementary School
- Delaura Middle School
- Satellite High School
Additional Features
- Patio
- Central Heating and Cooling System
Community Details
- Association fees include ground maintenance
- Advanced Property Management Association, Phone Number (321) 636-4889
- Pineda Springs Subdivision
Listing and Financial Details
- Assessor Parcel Number 26-37-31-28-0000b.0-0058.00
Map
Home Values in the Area
Average Home Value in this Area
Tax History
| Year | Tax Paid | Tax Assessment Tax Assessment Total Assessment is a certain percentage of the fair market value that is determined by local assessors to be the total taxable value of land and additions on the property. | Land | Improvement |
|---|---|---|---|---|
| 2023 | $6,042 | $380,690 | $0 | $0 |
| 2022 | $5,711 | $369,610 | $0 | $0 |
| 2021 | $5,811 | $358,850 | $0 | $0 |
| 2020 | $5,756 | $353,900 | $0 | $0 |
| 2019 | $5,823 | $345,950 | $0 | $0 |
| 2018 | $5,822 | $339,500 | $0 | $0 |
| 2017 | $5,251 | $302,370 | $60,000 | $242,370 |
| 2016 | $5,931 | $281,070 | $60,000 | $221,070 |
| 2015 | $1,293 | $60,000 | $60,000 | $0 |
| 2014 | $1,286 | $60,000 | $60,000 | $0 |
Property History
| Date | Event | Price | Change | Sq Ft Price |
|---|---|---|---|---|
| 03/13/2025 03/13/25 | For Sale | $749,900 | +102.7% | $353 / Sq Ft |
| 08/12/2016 08/12/16 | Sold | $370,000 | 0.0% | $176 / Sq Ft |
| 06/19/2016 06/19/16 | Off Market | $370,000 | -- | -- |
| 06/18/2016 06/18/16 | Pending | -- | -- | -- |
| 06/13/2016 06/13/16 | For Sale | $370,000 | 0.0% | $176 / Sq Ft |
| 06/04/2016 06/04/16 | Off Market | $370,000 | -- | -- |
| 06/03/2016 06/03/16 | Price Changed | $370,000 | -1.3% | $176 / Sq Ft |
| 04/01/2016 04/01/16 | Price Changed | $375,000 | -1.3% | $178 / Sq Ft |
| 12/04/2015 12/04/15 | For Sale | $380,000 | -- | $181 / Sq Ft |
Deed History
| Date | Type | Sale Price | Title Company |
|---|---|---|---|
| Warranty Deed | $370,000 | None Available |
Mortgage History
| Date | Status | Loan Amount | Loan Type |
|---|---|---|---|
| Open | $88,000 | Credit Line Revolving | |
| Open | $351,500 | New Conventional |
Similar Homes in Melbourne, FL
Source: Space Coast MLS (Space Coast Association of REALTORS®)
MLS Number: 1039478
APN: 26-37-31-28-0000B.0-0058.00
- 2924 Pebble Creek St
- 2865 Forest Run Dr
- 2805 Forest Run Dr
- 3028 Pebble Creek St
- 2660 Forest Run Dr
- 2982 Pebble Creek St
- 3122 Casare Dr
- 3283 Casare Dr
- 3139 Arden Cir
- 2837 Mariah Dr
- 3257 Arden Cir
- 2793 Mariah Dr
- 3178 Arden Cir
- 3177 Arden Cir
- 3296 Constellation Dr
- 3236 Arden Cir
- 2932 Pennington Place
- 4983 Erin Ln
- 4962 Rosewood Ln
- 3226 Arden Cir
