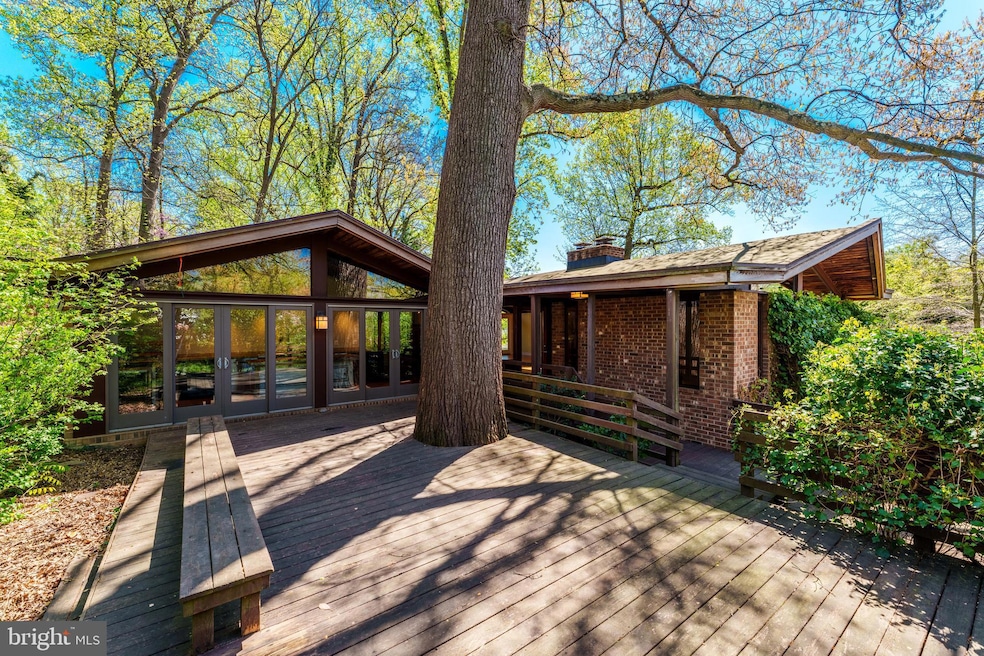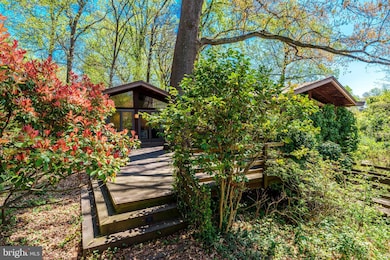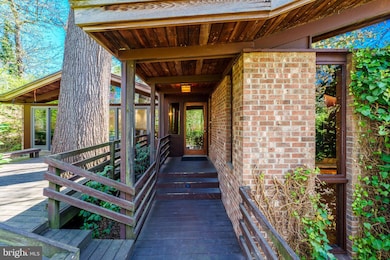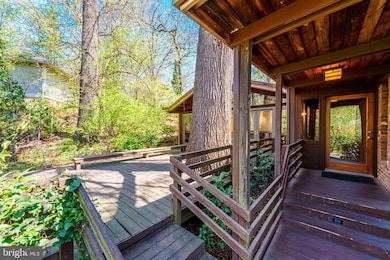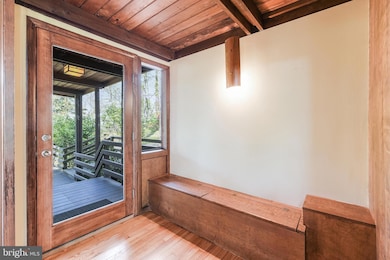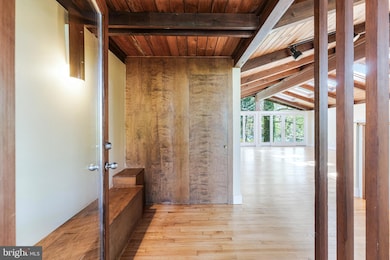
2825 Lorcom Ln Arlington, VA 22207
Woodmont NeighborhoodEstimated payment $10,893/month
Highlights
- Eat-In Gourmet Kitchen
- View of Trees or Woods
- Deck
- Taylor Elementary School Rated A
- Open Floorplan
- 5-minute walk to Thrifton Hill Park
About This Home
Nestled on a generous, private wooded lot, this mid-century modern home offers timeless design with convenience. The setting feels like a private escape surrounded by both mature trees and saplings. Inside, clean mid-century lines meet contemporary finishes, with an updated kitchen and gorgeous baths. Each spacious bedroom features its own ensuite bath, providing both comfort and privacy for family and guests. While quietly set back from the street, this home is just one mile from the Clarendon Metro station and Clarendon restaurants, shopping and entertainment; less than five miles to DCA; and only 0.4 miles to Spout Run shopping, coffee shop, and even an ice cream shop! Easy access to multiple parks with hiking and access to the Potomac River. Enjoy the serenity of your own wooded retreat, all while being moments away from urban conveniences, major transit, and Washington DC. This home seamlessly blends mid-century character with modern updates and an unbeatable location, offering peaceful seclusion without sacrificing access. The tax records understate the square footage of this spacious residence. The home saw an addition, in which the gourmet kitchen resides. Offering 3,400 square feet of living space, the home provides 3 bedrooms and 3 full bathrooms. Upon arriving, one enters via a walkway connected to a courtyard and large deck. Many additional elements of mid-century design await inside: simple lines, warm refinished hardwood floors, floor-to-ceiling windows enhancing the connection between the in and out-of-doors, exposed brick and beams, natural room dividers, as well as an open floor plan. This is truly a prime example of mid-century modern meeting 21st century. The dining room and great room see high, vaulted ceilings with exposed beams and a wall of sliding glass doors. These rooms open to the kitchen which enjoys high-end stainless appliances, and its own wall of windows and doors opening to the courtyard and deck, with yard beyond. The living room is just steps away with a brick fireplace, built-ins, and even more windows allowing light to filter in. Before descending to the lower level, let's not forget the primary bedroom. This space offers room for a sitting area and bed area, a walk-in closet, and a lovely bath with walk-in double bench shower/steam room. Let's visit the lower level, renovated only 4 years ago and providing two additional bedrooms suites with oversized windows, ensuite bathrooms, and large built-out walk-in closet; a spacious laundry room with storage; a walk-out level to side yard. This residence is certainly one to see - especially if you're searching for that place to catch your breath but close enough to run to the grocery if you've forgotten that one ingredient. Even better, the light at Lorcom/Spout Run is your one traffic light into DC.
Home Details
Home Type
- Single Family
Est. Annual Taxes
- $10,724
Year Built
- Built in 1965 | Remodeled in 2021
Lot Details
- 0.35 Acre Lot
- Property is in excellent condition
- Property is zoned R-8
Parking
- 6 Parking Spaces
Property Views
- Woods
- Pasture
Home Design
- Contemporary Architecture
- Brick Exterior Construction
Interior Spaces
- Property has 3 Levels
- Open Floorplan
- Built-In Features
- Beamed Ceilings
- Cathedral Ceiling
- Skylights
- 2 Fireplaces
- French Doors
- Sliding Doors
- Entrance Foyer
- Great Room
- Family Room Off Kitchen
- Living Room
- Dining Room
- Storage Room
- Solid Hardwood Flooring
Kitchen
- Eat-In Gourmet Kitchen
- Breakfast Area or Nook
- Gas Oven or Range
- Ice Maker
- Dishwasher
- Upgraded Countertops
- Disposal
Bedrooms and Bathrooms
- En-Suite Primary Bedroom
- En-Suite Bathroom
- Walk-In Closet
- Walk-in Shower
Laundry
- Laundry Room
- Laundry on lower level
- Dryer
- Washer
Finished Basement
- Walk-Out Basement
- Side Basement Entry
- Basement with some natural light
Outdoor Features
- Deck
Schools
- Taylor Elementary School
- Dorothy Hamm Middle School
- Yorktown High School
Utilities
- Forced Air Heating and Cooling System
- Vented Exhaust Fan
- Natural Gas Water Heater
Community Details
- No Home Owners Association
- Woodmont Subdivision
Listing and Financial Details
- Tax Lot C
- Assessor Parcel Number 04-027-018
Map
Home Values in the Area
Average Home Value in this Area
Tax History
| Year | Tax Paid | Tax Assessment Tax Assessment Total Assessment is a certain percentage of the fair market value that is determined by local assessors to be the total taxable value of land and additions on the property. | Land | Improvement |
|---|---|---|---|---|
| 2024 | $10,724 | $1,038,100 | $787,600 | $250,500 |
| 2023 | $10,382 | $1,008,000 | $787,600 | $220,400 |
| 2022 | $10,253 | $995,400 | $770,000 | $225,400 |
| 2021 | $9,450 | $917,500 | $723,800 | $193,700 |
| 2020 | $9,144 | $891,200 | $701,800 | $189,400 |
| 2019 | $8,766 | $854,400 | $665,000 | $189,400 |
| 2018 | $8,536 | $848,500 | $641,300 | $207,200 |
| 2017 | $8,320 | $827,000 | $608,000 | $219,000 |
| 2016 | $7,792 | $786,300 | $567,500 | $218,800 |
| 2015 | $7,903 | $793,500 | $562,600 | $230,900 |
| 2014 | $7,893 | $792,500 | $561,600 | $230,900 |
Property History
| Date | Event | Price | Change | Sq Ft Price |
|---|---|---|---|---|
| 04/11/2025 04/11/25 | For Sale | $1,795,000 | -- | $528 / Sq Ft |
Deed History
| Date | Type | Sale Price | Title Company |
|---|---|---|---|
| Deed | $905,000 | Chicago Title | |
| Deed | $1,700,000 | Chicago Title | |
| Warranty Deed | $760,000 | -- | |
| Deed | $176,700 | -- | |
| Deed | $368,000 | -- |
Mortgage History
| Date | Status | Loan Amount | Loan Type |
|---|---|---|---|
| Open | $300,000 | Seller Take Back | |
| Previous Owner | $772,000 | Adjustable Rate Mortgage/ARM | |
| Previous Owner | $560,000 | New Conventional | |
| Previous Owner | $294,400 | New Conventional |
Similar Homes in Arlington, VA
Source: Bright MLS
MLS Number: VAAR2055802
APN: 04-027-018
- 2822 Lorcom Ln
- 2846 Lorcom Ln
- 2801 23rd Rd N
- 2361 N Edgewood St
- 2607 24th St N
- 2400 N Lincoln St
- 3553 Nelly Custis Dr
- 3000 Spout Run Pkwy Unit A104
- 3000 Spout Run Pkwy Unit D602
- 3700 Lorcom Ln
- 2111 N Lincoln St
- 2029 N Kenmore St
- 2030 N Adams St Unit 1109
- 2030 N Adams St Unit 1004
- 2030 N Adams St Unit 306
- 2016 N Adams St Unit 701
- 3173 20th St N
- 1881 N Highland St
- 1931 N Cleveland St Unit 312
- 1931 N Cleveland St Unit 602
