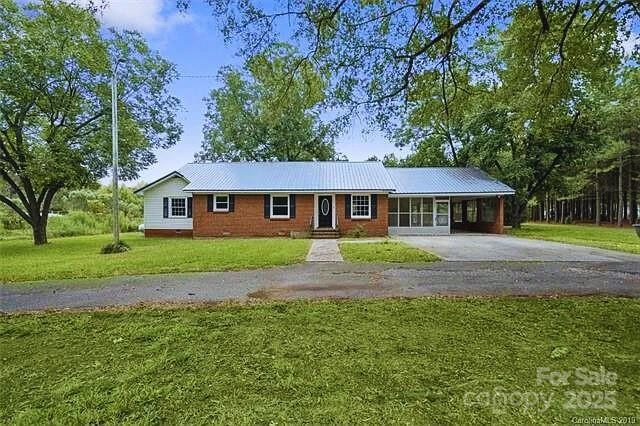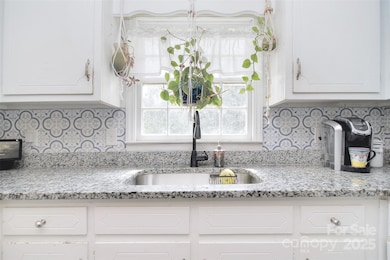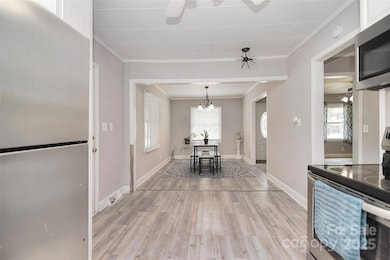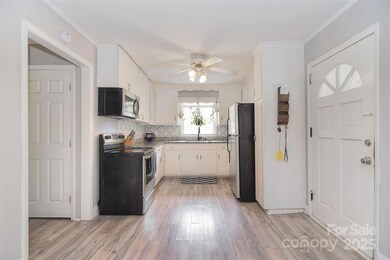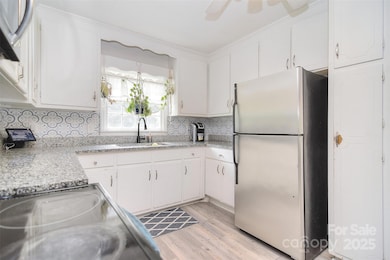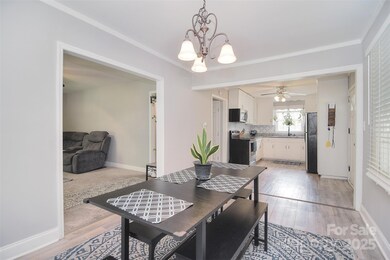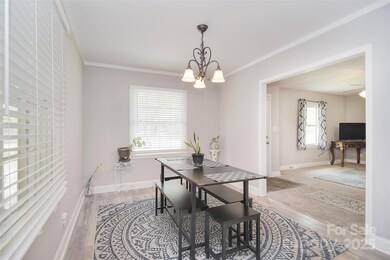
2825 Old Pageland Marshville Rd Wingate, NC 28174
Estimated payment $1,880/month
Highlights
- Very Popular Property
- Ranch Style House
- Central Heating and Cooling System
- Wooded Lot
- Attached Carport
- Level Lot
About This Home
Charming 3 bedroom ranch style in a beautiful country setting - Just 15 minutes from downtown Monroe! This spacious home offers room to grow, featuring a versatile den - bonus room perfect for a home office, playroom, or guest space. Enjoy numerous upgrades throughout, all nestled on a peaceful lot that blends rural tranquility with city convenience.
Listing Agent
1st Choice Properties Inc Brokerage Email: NChomesbyColleen@gmail.com License #312343
Home Details
Home Type
- Single Family
Est. Annual Taxes
- $1,232
Year Built
- Built in 1955
Lot Details
- Level Lot
- Wooded Lot
- Property is zoned AF8
Parking
- Attached Carport
Home Design
- Ranch Style House
- Brick Exterior Construction
- Aluminum Roof
- Vinyl Siding
Interior Spaces
- Crawl Space
Kitchen
- Oven
- Microwave
Bedrooms and Bathrooms
- 3 Main Level Bedrooms
Schools
- East Union Middle School
- Forest Hills High School
Utilities
- Central Heating and Cooling System
- Heating System Uses Propane
- Septic Tank
- Cable TV Available
Listing and Financial Details
- Assessor Parcel Number 02-226-022
Map
Home Values in the Area
Average Home Value in this Area
Tax History
| Year | Tax Paid | Tax Assessment Tax Assessment Total Assessment is a certain percentage of the fair market value that is determined by local assessors to be the total taxable value of land and additions on the property. | Land | Improvement |
|---|---|---|---|---|
| 2024 | $1,232 | $184,400 | $20,700 | $163,700 |
| 2023 | $1,211 | $184,400 | $20,700 | $163,700 |
| 2022 | $1,155 | $175,900 | $20,700 | $155,200 |
| 2021 | $1,157 | $175,900 | $20,700 | $155,200 |
| 2020 | $910 | $111,650 | $18,650 | $93,000 |
| 2019 | $916 | $111,650 | $18,650 | $93,000 |
| 2018 | $0 | $111,650 | $18,650 | $93,000 |
| 2017 | $972 | $111,700 | $18,700 | $93,000 |
| 2016 | $956 | $111,650 | $18,650 | $93,000 |
| 2015 | $967 | $111,650 | $18,650 | $93,000 |
| 2014 | $850 | $112,710 | $22,150 | $90,560 |
Property History
| Date | Event | Price | Change | Sq Ft Price |
|---|---|---|---|---|
| 04/24/2025 04/24/25 | Price Changed | $319,000 | -5.9% | $203 / Sq Ft |
| 04/18/2025 04/18/25 | For Sale | $339,000 | +101.9% | $216 / Sq Ft |
| 12/13/2019 12/13/19 | Sold | $167,900 | -1.2% | $111 / Sq Ft |
| 11/19/2019 11/19/19 | Pending | -- | -- | -- |
| 10/28/2019 10/28/19 | Price Changed | $169,900 | -5.6% | $112 / Sq Ft |
| 10/09/2019 10/09/19 | Price Changed | $179,900 | -10.0% | $119 / Sq Ft |
| 09/27/2019 09/27/19 | Price Changed | $199,900 | -4.8% | $132 / Sq Ft |
| 09/17/2019 09/17/19 | For Sale | $209,900 | -- | $138 / Sq Ft |
Deed History
| Date | Type | Sale Price | Title Company |
|---|---|---|---|
| Warranty Deed | $168,000 | None Available | |
| Warranty Deed | $90,000 | None Available | |
| Warranty Deed | $50,000 | Attorney | |
| Special Warranty Deed | -- | Multiple | |
| Trustee Deed | $38,983 | None Available | |
| Special Warranty Deed | -- | -- | |
| Trustee Deed | $67,776 | -- |
Mortgage History
| Date | Status | Loan Amount | Loan Type |
|---|---|---|---|
| Open | $151,110 | New Conventional | |
| Previous Owner | $100,750 | Construction | |
| Previous Owner | $95,405 | Commercial | |
| Previous Owner | $20,000 | Unknown | |
| Previous Owner | $48,000 | New Conventional | |
| Previous Owner | $26,300 | Credit Line Revolving | |
| Previous Owner | $89,600 | New Conventional | |
| Previous Owner | $85,500 | Unknown | |
| Previous Owner | $68,900 | No Value Available |
Similar Homes in Wingate, NC
Source: Canopy MLS (Canopy Realtor® Association)
MLS Number: 4244607
APN: 02-226-022
- 3113 Old Pageland Marshville Rd
- 5645 White Store Rd
- 3720 Lanes Creek Rd
- 3923 Old Pageland Monroe Rd
- 4206 Old Monroe Marshville Rd
- 4122 Old Monroe Marshville Rd
- 1.83ac Philadelphia Church Rd
- 4925 Pageland Hwy
- 5429 Flint Ridge Church Rd
- 1040 Bull Dog Ln
- 5501 Pageland Hwy
- 2025 Sojourn Rd
- 805 W Main St
- 001 Us Hwy 74 Hwy
- Lot 03 Jesse Rushing Rd
- Lot 05 Jesse Rushing Rd
- Lot 04 Jesse Rushing Rd
- Lot 06 Jesse Rushing Rd
- 0 Jesse Rushing Rd
- Lot 1 Jesse Rushing Rd
