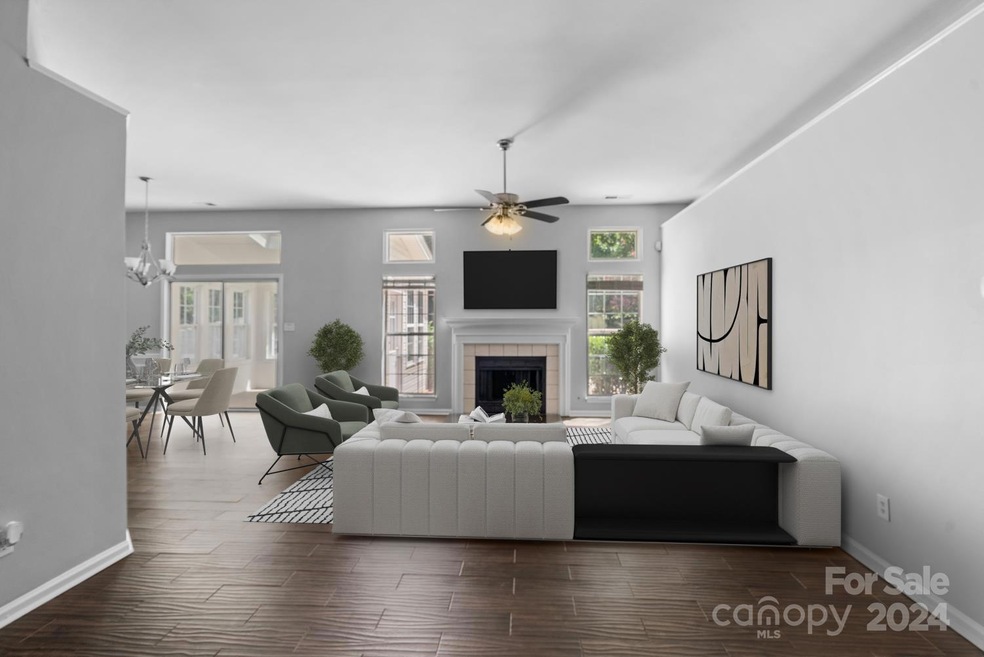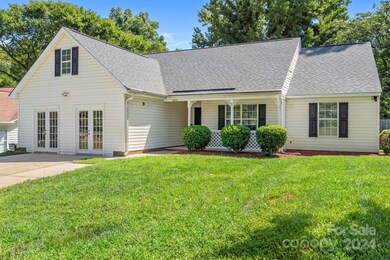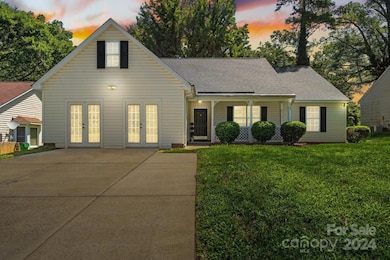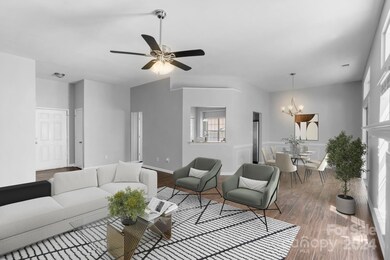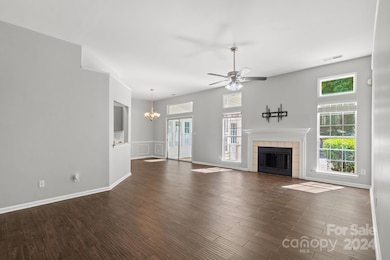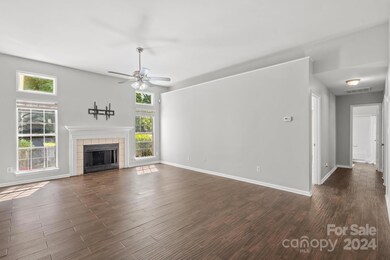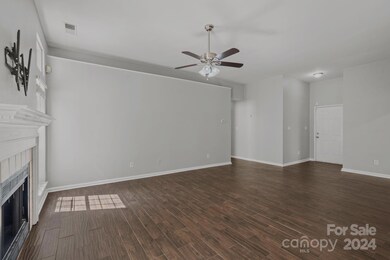
2825 Sloan Dr Charlotte, NC 28208
Toddville Road NeighborhoodHighlights
- Open Floorplan
- Walk-In Closet
- Enclosed Glass Porch
- Deck
- Breakfast Bar
- Patio
About This Home
As of February 2025Say YES to 2825 Sloan Drive! You're going to fall in LOVE with this stunning three-bedroom, two-bathroom ranch-style home. This move-in ready residence features an open floor plan perfect for entertaining, highlighted by high ceilings and an inviting fireplace. The updated kitchen shines with granite countertops and sleek stainless-steel appliances. Retreat to the primary bedroom, which boasts a tray ceiling, walk-in closet, and a spa-like en-suite bathroom that adds a touch of luxury. The spacious bonus room and designated office offer endless possibilities. Enjoy your mornings sipping coffee or your evenings stargazing year-round in the sunroom. Step outside to your outdoor oasis, complete with a spacious fenced yard and deck, perfect for entertaining. Enjoy the freedom of homeownership with no HOA and new roof installed 2018! With easy access to dining, highways and Uptown Charlotte, this home is as convenient as it is charming.
Last Agent to Sell the Property
The Real Estate Boutique LLC Brokerage Email: melissasellscharlotte1@gmail.com License #251198
Home Details
Home Type
- Single Family
Est. Annual Taxes
- $2,566
Year Built
- Built in 1994
Lot Details
- Back Yard Fenced
- Property is zoned N1-A
Home Design
- Slab Foundation
- Vinyl Siding
Interior Spaces
- 1-Story Property
- Open Floorplan
- Ceiling Fan
- Insulated Windows
- Great Room with Fireplace
- Tile Flooring
- Pull Down Stairs to Attic
- Laundry closet
Kitchen
- Breakfast Bar
- Electric Range
- Microwave
- Dishwasher
- Disposal
Bedrooms and Bathrooms
- 3 Main Level Bedrooms
- Walk-In Closet
- 2 Full Bathrooms
- Garden Bath
Parking
- Driveway
- 4 Open Parking Spaces
Outdoor Features
- Deck
- Patio
- Shed
- Enclosed Glass Porch
Utilities
- Forced Air Heating and Cooling System
- Gas Water Heater
Community Details
- Mcgregor Downs Subdivision
Listing and Financial Details
- Assessor Parcel Number 059-241-95
Map
Home Values in the Area
Average Home Value in this Area
Property History
| Date | Event | Price | Change | Sq Ft Price |
|---|---|---|---|---|
| 02/19/2025 02/19/25 | Sold | $385,000 | 0.0% | $200 / Sq Ft |
| 08/20/2024 08/20/24 | For Sale | $385,000 | -- | $200 / Sq Ft |
Tax History
| Year | Tax Paid | Tax Assessment Tax Assessment Total Assessment is a certain percentage of the fair market value that is determined by local assessors to be the total taxable value of land and additions on the property. | Land | Improvement |
|---|---|---|---|---|
| 2023 | $2,566 | $318,600 | $60,000 | $258,600 |
| 2022 | $1,894 | $183,300 | $32,000 | $151,300 |
| 2021 | $1,883 | $183,300 | $32,000 | $151,300 |
| 2020 | $1,876 | $183,300 | $32,000 | $151,300 |
| 2019 | $1,860 | $183,300 | $32,000 | $151,300 |
| 2018 | $1,666 | $121,400 | $18,000 | $103,400 |
| 2017 | $1,634 | $121,400 | $18,000 | $103,400 |
| 2016 | $1,625 | $114,500 | $18,000 | $96,500 |
| 2015 | $1,524 | $114,500 | $18,000 | $96,500 |
| 2014 | $1,533 | $0 | $0 | $0 |
Mortgage History
| Date | Status | Loan Amount | Loan Type |
|---|---|---|---|
| Open | $378,026 | FHA | |
| Closed | $378,026 | FHA | |
| Previous Owner | $73,600 | Credit Line Revolving | |
| Previous Owner | $157,200 | New Conventional | |
| Previous Owner | $21,000 | Credit Line Revolving | |
| Previous Owner | $159,200 | New Conventional | |
| Previous Owner | $125,681 | FHA | |
| Previous Owner | $71,546 | New Conventional | |
| Previous Owner | $2,000,000 | Purchase Money Mortgage | |
| Previous Owner | $131,138 | FHA | |
| Previous Owner | $113,850 | Fannie Mae Freddie Mac | |
| Previous Owner | $89,556 | VA | |
| Previous Owner | $15,000 | Credit Line Revolving |
Deed History
| Date | Type | Sale Price | Title Company |
|---|---|---|---|
| Warranty Deed | $385,000 | None Listed On Document | |
| Warranty Deed | $385,000 | None Listed On Document | |
| Warranty Deed | $128,000 | None Available | |
| Warranty Deed | $71,500 | None Available | |
| Special Warranty Deed | -- | None Available | |
| Trustee Deed | $137,861 | None Available | |
| Warranty Deed | $126,500 | -- |
Similar Homes in the area
Source: Canopy MLS (Canopy Realtor® Association)
MLS Number: 4173972
APN: 059-241-95
- 5821 Tuckaseegee Rd Unit 12
- 5815 Katrine Ct
- 5825 Tuckaseegee Rd Unit 11
- 2630 Sloan Dr
- 2609 Marmac Rd
- 2709 Reid Meadows Dr
- 2615 Toddville Rd
- 2025 Sloan Dr
- 2706 Blackberry Ridge Ln
- 2714 Dogwood Cir
- 2108 Cranberry Woods Ct
- 4928 Tuckaseegee Rd
- 1758 J Julian Ln
- 1754 J Julian Ln
- 1750 J Julian Ln
- 1831 J Julian Ln Unit A
- 1839 J Julian Ln Unit D
- 6600 Tuckaseegee Rd
- 5227 Pinebrook Dr
- 5240 Pinebrook Dr
