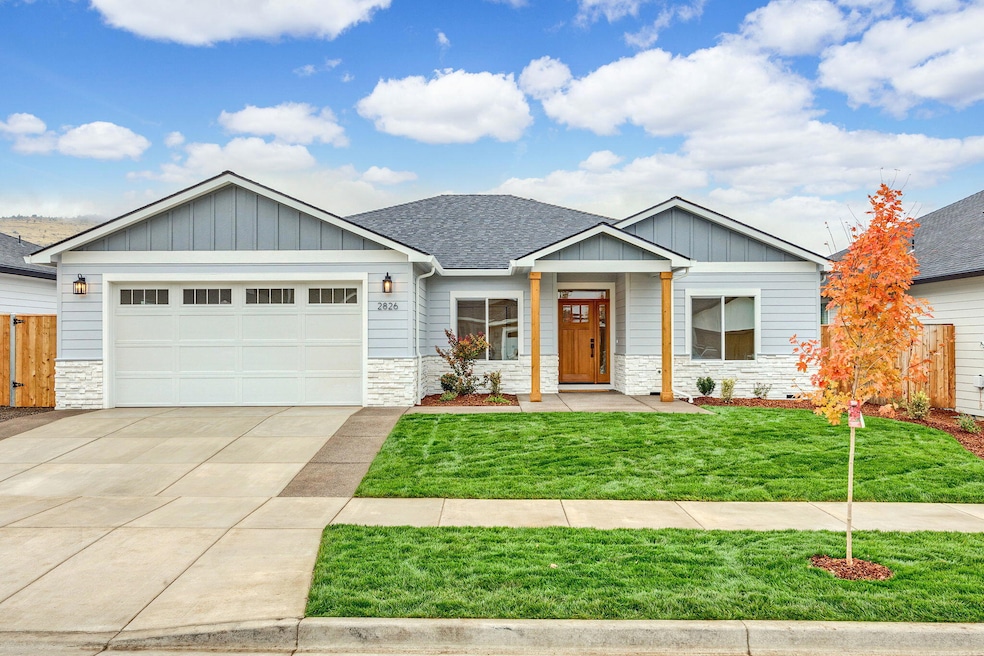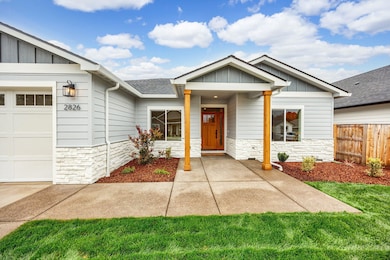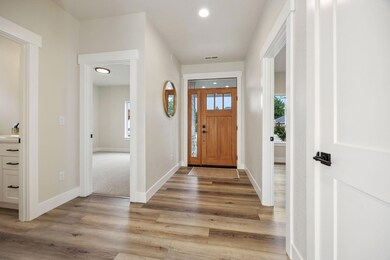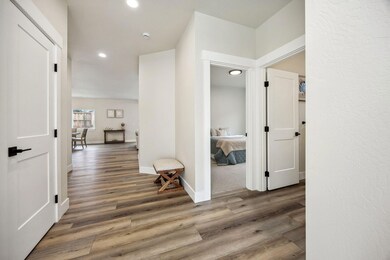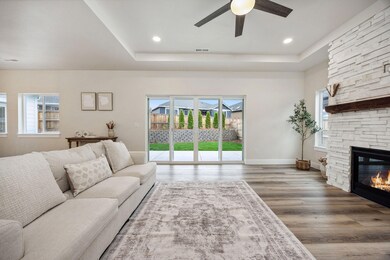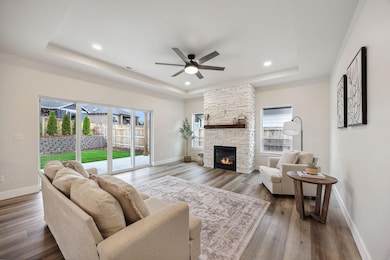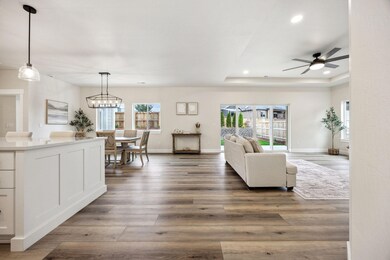
2826 Caldera Ln Medford, OR 97504
Estimated payment $3,736/month
Highlights
- New Construction
- Contemporary Architecture
- Stone Countertops
- Open Floorplan
- Territorial View
- 2 Car Attached Garage
About This Home
Beautiful brand-new construction home located in a great East Medford neighborhood. This well-built home features an open floor concept, 4 bedrooms, 2 full bathrooms, spacious
entryway, high end flooring, great finishes, tankless water heater, and abundant lighting. Large living room offers a gorgeous gas fireplace, large windows & double glass sliding doors.
Gourmet kitchen has a large island with an eating bar, quartz counters w/tile backsplash, gas range/oven, walk-in pantry, soft close cabinets & pull-out drawers. Primary bedroom offers a tray
ceiling with ceiling light/fan, glass door that leads out to the back patio, attached bathroom with dual sinks, quartz countertop, huge tile shower, soaking tub, private toilet, linen cabinet and
huge walk-in closet. Guest bathroom offers quartz countertop, tile shower and tile flooring. Large utility room has wonderful cabinetry and tile flooring. Backyard offers a covered patio, lawn area and fencing. Move-in ready.
Co-Listing Agent
eXp Realty, LLC Brokerage Phone: 541-261-1004 License #201220086
Home Details
Home Type
- Single Family
Est. Annual Taxes
- $1,191
Year Built
- Built in 2024 | New Construction
Lot Details
- 6,970 Sq Ft Lot
- Fenced
- Drip System Landscaping
- Level Lot
- Front and Back Yard Sprinklers
- Property is zoned SFR-4, SFR-4
HOA Fees
- $15 Monthly HOA Fees
Parking
- 2 Car Attached Garage
- Garage Door Opener
- Driveway
- On-Street Parking
Property Views
- Territorial
- Neighborhood
Home Design
- Contemporary Architecture
- Frame Construction
- Composition Roof
- Concrete Perimeter Foundation
Interior Spaces
- 2,137 Sq Ft Home
- 1-Story Property
- Open Floorplan
- Gas Fireplace
- Double Pane Windows
- Vinyl Clad Windows
- Living Room
- Laundry Room
Kitchen
- Eat-In Kitchen
- Breakfast Bar
- Oven
- Range with Range Hood
- Microwave
- Dishwasher
- Stone Countertops
- Disposal
Flooring
- Carpet
- Laminate
- Tile
Bedrooms and Bathrooms
- 4 Bedrooms
- Linen Closet
- Walk-In Closet
- 2 Full Bathrooms
- Double Vanity
- Bathtub with Shower
- Bathtub Includes Tile Surround
Home Security
- Carbon Monoxide Detectors
- Fire and Smoke Detector
Schools
- Lone Pine Elementary School
- Hedrick Middle School
Utilities
- Forced Air Heating and Cooling System
- Heating System Uses Natural Gas
- Natural Gas Connected
- Tankless Water Heater
- Cable TV Available
Additional Features
- Drip Irrigation
- Patio
Community Details
- Built by Harmony Modern Homes
Listing and Financial Details
- Tax Lot 202
- Assessor Parcel Number 11012287
Map
Home Values in the Area
Average Home Value in this Area
Tax History
| Year | Tax Paid | Tax Assessment Tax Assessment Total Assessment is a certain percentage of the fair market value that is determined by local assessors to be the total taxable value of land and additions on the property. | Land | Improvement |
|---|---|---|---|---|
| 2024 | $1,229 | $82,250 | $82,250 | -- |
| 2023 | $1,191 | $79,860 | $79,860 | $0 |
| 2022 | $1,162 | $79,860 | $79,860 | $0 |
Property History
| Date | Event | Price | Change | Sq Ft Price |
|---|---|---|---|---|
| 04/03/2025 04/03/25 | Pending | -- | -- | -- |
| 01/22/2025 01/22/25 | Price Changed | $649,000 | -0.1% | $304 / Sq Ft |
| 01/14/2025 01/14/25 | Price Changed | $649,900 | +0.1% | $304 / Sq Ft |
| 01/03/2025 01/03/25 | Price Changed | $649,000 | -3.9% | $304 / Sq Ft |
| 11/15/2024 11/15/24 | Price Changed | $675,000 | -2.0% | $316 / Sq Ft |
| 11/07/2024 11/07/24 | For Sale | $689,000 | +438.3% | $322 / Sq Ft |
| 01/31/2022 01/31/22 | Sold | $128,000 | 0.0% | -- |
| 11/22/2021 11/22/21 | Pending | -- | -- | -- |
| 10/21/2021 10/21/21 | For Sale | $128,000 | -- | -- |
Deed History
| Date | Type | Sale Price | Title Company |
|---|---|---|---|
| Bargain Sale Deed | -- | First American Title |
Mortgage History
| Date | Status | Loan Amount | Loan Type |
|---|---|---|---|
| Closed | $392,000 | New Conventional |
About the Listing Agent
Kelli's Other Listings
Source: Southern Oregon MLS
MLS Number: 220192358
APN: 11012287
- 2821 Caldera Ln
- 2636 Farmington Ave
- 2857 Caldera Ln
- 3173 Sycamore Way
- 3079 Sycamore Way
- 3240 Fallen Oak Dr
- 3059 Sycamore Way
- 2807 Wilkshire Dr
- 3311 Tree Top Dr
- 1855 Willow Glen Way
- 2961 Amblegreen Dr
- 3128 Cedar Links Dr
- 2675 Kerrisdale Ridge Dr
- 3274 Sky Way
- 3290 Sky Way
- 949 Callaway Dr
- 3270 Larue Dr
- 2802 High Cedars Ln
- 3148 Monaco Ct
- 3154 Monaco Ct
