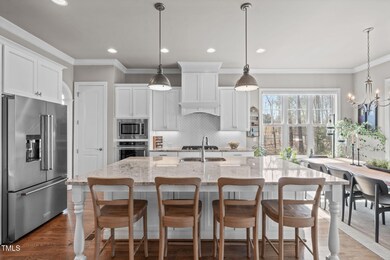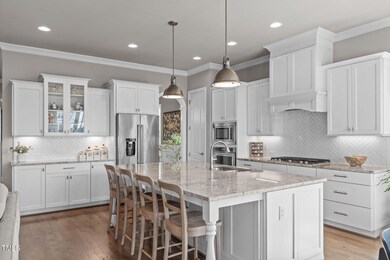
2826 Walden Rd Apex, NC 27502
Friendship NeighborhoodEstimated payment $6,960/month
Highlights
- Finished Room Over Garage
- Clubhouse
- Wood Flooring
- Olive Chapel Elementary School Rated A
- Transitional Architecture
- Main Floor Primary Bedroom
About This Home
Stunning custom built home in coveted Bella Casa nestled on a private and rare, wooded .38 ACRE HOMESITE. Custom features abound from elegant millwork including ornate ceiling details, arched openings and built ins. Site finished hardwood flooring thru primary living areas. Stately 2 store foyer. Large dining room ideal for entertaining leads you to open and grand family room with wall to wall built in shelving and gas fireplace. Incredible Chef's kitchen with center island, granite tops, elegant tile back-splash and stainless steel appliances including wall oven/microwave and 5 burner gas cooktop. Sun filled breakfast nook overlooks gorgeous tree lined yard with abundant windows for natural light and view of expansive outdoor space. Main level primary suite with opulent bathroom featuring soaking tub, oversized shower, dual vanity, water closet and huge walk in closet. 2 more bedrooms downstairs with a shared full bathroom. Oak stairs lead you to incredible bonus space and large 4th bedroom. Tons of extra storage in walk in attic. Incredible screened in porch overlooks vast yard space with mature tree line and tons of space to garden, play or just enjoy peacefully. Minutes to downtown Apex, Beaver Creek shopping center and major highways.
Home Details
Home Type
- Single Family
Est. Annual Taxes
- $8,778
Year Built
- Built in 2017
Lot Details
- 0.38 Acre Lot
- Level Lot
- Many Trees
- Private Yard
- Garden
- Back and Front Yard
HOA Fees
- $88 Monthly HOA Fees
Parking
- 2 Car Attached Garage
- Finished Room Over Garage
- Front Facing Garage
- Private Driveway
- 4 Open Parking Spaces
Home Design
- Transitional Architecture
- Traditional Architecture
- Block Foundation
- Shingle Roof
Interior Spaces
- 3,346 Sq Ft Home
- 2-Story Property
- Built-In Features
- Bookcases
- Crown Molding
- Smooth Ceilings
- High Ceiling
- Ceiling Fan
- Recessed Lighting
- Gas Log Fireplace
- Mud Room
- Entrance Foyer
- Family Room with Fireplace
- Breakfast Room
- Dining Room
- Bonus Room
- Screened Porch
- Basement
- Crawl Space
- Attic
Kitchen
- Eat-In Kitchen
- Built-In Oven
- Gas Cooktop
- Microwave
- Ice Maker
- Dishwasher
- Stainless Steel Appliances
- Kitchen Island
- Granite Countertops
Flooring
- Wood
- Carpet
- Tile
Bedrooms and Bathrooms
- 4 Bedrooms
- Primary Bedroom on Main
- Walk-In Closet
- In-Law or Guest Suite
- Double Vanity
- Private Water Closet
- Separate Shower in Primary Bathroom
- Soaking Tub
- Walk-in Shower
Laundry
- Laundry Room
- Laundry on main level
Schools
- Olive Chapel Elementary School
- Apex Friendship Middle School
- Apex Friendship High School
Utilities
- Forced Air Heating and Cooling System
- Natural Gas Connected
- Tankless Water Heater
- Gas Water Heater
Listing and Financial Details
- Assessor Parcel Number 0721813685
Community Details
Overview
- Association fees include insurance, storm water maintenance
- Bella Casa HOA / Omega Management Association, Phone Number (919) 461-0102
- Bella Casa Subdivision
- Community Parking
Recreation
- Tennis Courts
- Community Playground
- Community Pool
Additional Features
- Clubhouse
- Resident Manager or Management On Site
Map
Home Values in the Area
Average Home Value in this Area
Tax History
| Year | Tax Paid | Tax Assessment Tax Assessment Total Assessment is a certain percentage of the fair market value that is determined by local assessors to be the total taxable value of land and additions on the property. | Land | Improvement |
|---|---|---|---|---|
| 2024 | $8,780 | $1,026,361 | $250,000 | $776,361 |
| 2023 | $7,477 | $679,790 | $175,000 | $504,790 |
| 2022 | $7,018 | $679,790 | $175,000 | $504,790 |
| 2021 | $6,750 | $679,790 | $175,000 | $504,790 |
| 2020 | $6,682 | $679,790 | $175,000 | $504,790 |
| 2019 | $7,357 | $646,063 | $189,000 | $457,063 |
| 2018 | $5,933 | $189,000 | $189,000 | $0 |
Property History
| Date | Event | Price | Change | Sq Ft Price |
|---|---|---|---|---|
| 04/04/2025 04/04/25 | Pending | -- | -- | -- |
| 04/03/2025 04/03/25 | For Sale | $1,100,000 | 0.0% | $329 / Sq Ft |
| 03/23/2025 03/23/25 | Pending | -- | -- | -- |
| 03/20/2025 03/20/25 | For Sale | $1,100,000 | -- | $329 / Sq Ft |
Deed History
| Date | Type | Sale Price | Title Company |
|---|---|---|---|
| Warranty Deed | $613,500 | None Available | |
| Warranty Deed | $350,000 | None Available |
Mortgage History
| Date | Status | Loan Amount | Loan Type |
|---|---|---|---|
| Open | $238,000 | New Conventional | |
| Closed | $253,500 | New Conventional | |
| Previous Owner | $464,925 | Construction |
Similar Homes in the area
Source: Doorify MLS
MLS Number: 10083439
APN: 0721.04-81-3685-000
- 2073 Amalfi Place
- 2046 Fellini Dr
- 2805 Evans Rd
- 1964 Old Byre Way
- 7988 Humie Olive Rd
- 2508 Old Us 1 Hwy
- 2408 Old Us 1 Hwy
- 1911 Firenza Dr
- 1950 Firenza Dr
- 1009 Winding Creek Rd
- 2089 Florine Dr
- 2505 Mount Zion Church Rd
- 1127 Woodlands Creek Way
- 2034 Florine Dr
- 2303 Bay Minette Station Unit 539
- 2297 Bay Minette Station
- 2301 Bay Minette Station
- 2299 Bay Minette Station
- 2739 Hunter Woods Dr
- 2337 Bay Minette Station






