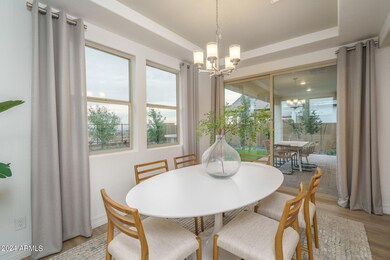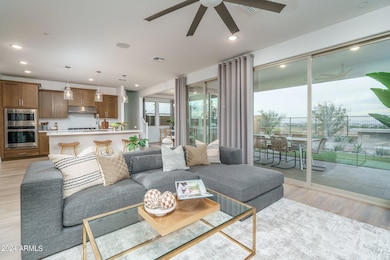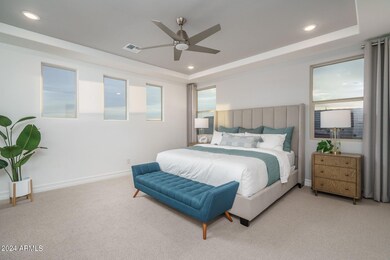
2827 N 212th Dr Buckeye, AZ 85396
Verrado NeighborhoodEstimated payment $3,271/month
Highlights
- Mountain View
- Heated Community Pool
- 2 Car Direct Access Garage
- Clubhouse
- Covered patio or porch
- Eat-In Kitchen
About This Home
Welcome to your TO BE BUILT: 4-Bed, 4-Bath Mountain-View dream home nestled against the stunning White Tank Mountains, offering unparalleled privacy and breathtaking views. This East/West oriented gem boasts grand 10' ceilings and elegant 8' doors throughout, creating a sense of luxury and space.
The chef-inspired kitchen is a culinary delight, featuring a gas cooktop, wall oven micro combo, large pantry, premium countertops, and 42-inch upper cabinets. Perfect for entertaining, the home seamlessly blends indoor and outdoor living with multiple sliding glass doors leading to a spacious patio.
The expansive owner's suite is a retreat of its own, complete with a big closet and a huge walk-in super shower with a rainhead. Located just minutes from the Sienna Hills Swim park/gym/clubhouse!
Home Details
Home Type
- Single Family
Est. Annual Taxes
- $282
Year Built
- Built in 2024 | Under Construction
Lot Details
- 6,899 Sq Ft Lot
- Desert faces the front of the property
- Wrought Iron Fence
- Block Wall Fence
- Sprinklers on Timer
HOA Fees
- $110 Monthly HOA Fees
Parking
- 2 Car Direct Access Garage
- Garage Door Opener
Home Design
- Wood Frame Construction
- Spray Foam Insulation
- Tile Roof
- Stucco
Interior Spaces
- 2,514 Sq Ft Home
- 2-Story Property
- Ceiling height of 9 feet or more
- Double Pane Windows
- ENERGY STAR Qualified Windows with Low Emissivity
- Vinyl Clad Windows
- Mountain Views
- Washer and Dryer Hookup
Kitchen
- Eat-In Kitchen
- Breakfast Bar
- Built-In Microwave
- ENERGY STAR Qualified Appliances
- Kitchen Island
Flooring
- Carpet
- Tile
Bedrooms and Bathrooms
- 4 Bedrooms
- Primary Bathroom is a Full Bathroom
- 4 Bathrooms
- Dual Vanity Sinks in Primary Bathroom
Home Security
- Smart Home
- Fire Sprinkler System
Eco-Friendly Details
- ENERGY STAR/CFL/LED Lights
- ENERGY STAR Qualified Equipment for Heating
Outdoor Features
- Covered patio or porch
Schools
- John S. Mccain Iii Elementary
- Youngker High School
Utilities
- Ducts Professionally Air-Sealed
- Refrigerated Cooling System
- Heating System Uses Natural Gas
- Water Softener
- High Speed Internet
- Cable TV Available
Listing and Financial Details
- Tax Lot 46067
- Assessor Parcel Number 502-65-540
Community Details
Overview
- Association fees include ground maintenance
- Sienna Hills HOA, Phone Number (480) 661-3811
- Built by William Ryan Homes
- Sienna Hills Parcels 4 North 6 North Subdivision, Bartlett Floorplan
Amenities
- Clubhouse
- Recreation Room
Recreation
- Community Playground
- Heated Community Pool
- Community Spa
- Bike Trail
Map
Home Values in the Area
Average Home Value in this Area
Tax History
| Year | Tax Paid | Tax Assessment Tax Assessment Total Assessment is a certain percentage of the fair market value that is determined by local assessors to be the total taxable value of land and additions on the property. | Land | Improvement |
|---|---|---|---|---|
| 2025 | $347 | $2,495 | $2,495 | -- |
| 2024 | $344 | $2,376 | $2,376 | -- |
| 2023 | $344 | $4,815 | $4,815 | $0 |
| 2022 | $0 | $1 | $1 | $0 |
Property History
| Date | Event | Price | Change | Sq Ft Price |
|---|---|---|---|---|
| 11/15/2024 11/15/24 | Pending | -- | -- | -- |
| 08/08/2024 08/08/24 | Price Changed | $562,073 | +0.1% | $224 / Sq Ft |
| 08/08/2024 08/08/24 | For Sale | $561,300 | -- | $223 / Sq Ft |
Deed History
| Date | Type | Sale Price | Title Company |
|---|---|---|---|
| Special Warranty Deed | $3,948,624 | First American Title |
Mortgage History
| Date | Status | Loan Amount | Loan Type |
|---|---|---|---|
| Closed | $0 | Construction |
Similar Homes in Buckeye, AZ
Source: Arizona Regional Multiple Listing Service (ARMLS)
MLS Number: 6741507
APN: 502-65-566
- 2950 N Mountain Cove Cir Unit 104
- 3038 N Western Cir Unit 94
- 21393 W Mountain Cove Place Unit 105
- 21260 W Black Rock Dr Unit 100
- 21122 W Edgemont Ave
- 21434 W Mountain Cove Place
- 21434 W Mountain Cove Place Unit 8
- 21258 W Wilshire Dr
- 3179 N Mountainside Loop Unit 25
- 3128 N Heritage St Unit 84
- 2453 N 211th Ln
- 2674 N Saide Ln
- 21255 W Ashland Ave
- 21291 W Edgemont Ave
- 2811 N 212th Dr
- 2700 N 216th Ave
- 2732 N 217th Ave
- 3202 N Mountain Side Loop Unit 23
- 21269 W Haven Dr
- 20985 W Wycliff Ct






