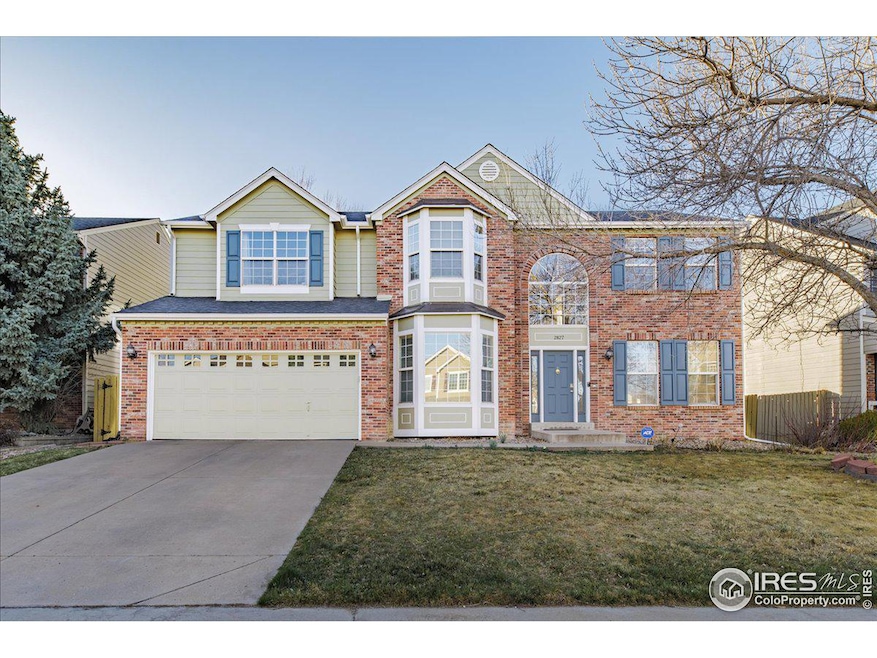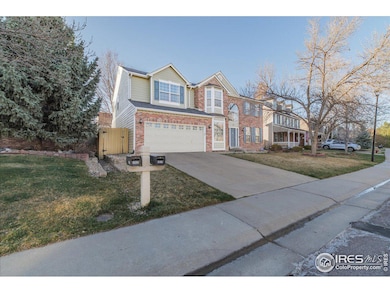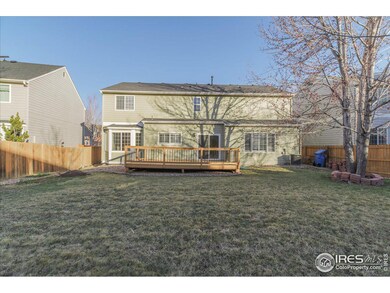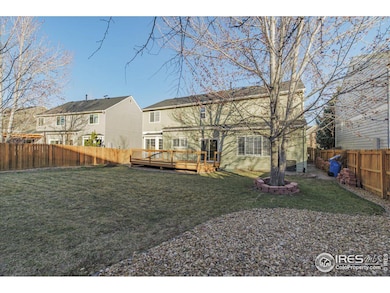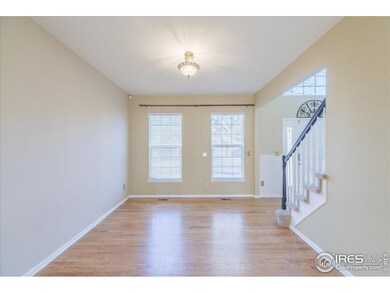
2827 N Torreys Peak Dr Superior, CO 80027
Estimated payment $6,493/month
Highlights
- Deck
- Contemporary Architecture
- Tennis Courts
- Eldorado K-8 School Rated A
- Wood Flooring
- Home Office
About This Home
Beautiful home with great location in Rock Creek, walking distance to school and the community park. Formal entry opens to living room and separate dining room, main floor office. Large center island in kitchen serves as a focal point for small and large gatherings. Spacious family room has gas fireplace. Upstairs has 4 bedrooms, which includes a huge primary suite with 5-piece bath and a large walk-in closet. Lower level has rec room and 5th bed. The backyard is nicely landscaped and leveled and has a expansive deck with ample space for entertaining.
Home Details
Home Type
- Single Family
Est. Annual Taxes
- $6,963
Year Built
- Built in 1999
Lot Details
- 7,211 Sq Ft Lot
- South Facing Home
- Southern Exposure
- Wood Fence
- Level Lot
- Sprinkler System
HOA Fees
- $25 Monthly HOA Fees
Parking
- 2 Car Attached Garage
Home Design
- Contemporary Architecture
- Brick Veneer
- Wood Frame Construction
- Composition Roof
Interior Spaces
- 3,548 Sq Ft Home
- 2-Story Property
- Gas Log Fireplace
- Double Pane Windows
- Window Treatments
- French Doors
- Dining Room
- Home Office
- Radon Detector
Kitchen
- Eat-In Kitchen
- Double Self-Cleaning Oven
- Gas Oven or Range
- Down Draft Cooktop
- Dishwasher
- Disposal
Flooring
- Wood
- Carpet
Bedrooms and Bathrooms
- 5 Bedrooms
- Walk-In Closet
Laundry
- Dryer
- Washer
Basement
- Partial Basement
- Sump Pump
- Crawl Space
Outdoor Features
- Deck
- Exterior Lighting
Schools
- Eldorado Elementary School
- Eldorado Middle School
- Monarch High School
Utilities
- Forced Air Heating and Cooling System
- High Speed Internet
- Cable TV Available
Listing and Financial Details
- Assessor Parcel Number R0125447
Community Details
Overview
- Association fees include trash
- Rock Creek Ranch Flg 19 Subdivision
Recreation
- Tennis Courts
Map
Home Values in the Area
Average Home Value in this Area
Tax History
| Year | Tax Paid | Tax Assessment Tax Assessment Total Assessment is a certain percentage of the fair market value that is determined by local assessors to be the total taxable value of land and additions on the property. | Land | Improvement |
|---|---|---|---|---|
| 2024 | $6,867 | $67,194 | $15,631 | $51,563 |
| 2023 | $6,867 | $67,194 | $19,316 | $51,563 |
| 2022 | $5,732 | $54,801 | $16,430 | $38,371 |
| 2021 | $5,693 | $56,378 | $16,903 | $39,475 |
| 2020 | $5,111 | $48,642 | $17,375 | $31,267 |
| 2019 | $5,040 | $48,642 | $17,375 | $31,267 |
| 2018 | $4,832 | $46,202 | $13,680 | $32,522 |
| 2017 | $4,942 | $51,079 | $15,124 | $35,955 |
| 2016 | $4,498 | $40,683 | $14,089 | $26,594 |
| 2015 | $4,274 | $35,852 | $10,985 | $24,867 |
| 2014 | $3,803 | $35,852 | $10,985 | $24,867 |
Property History
| Date | Event | Price | Change | Sq Ft Price |
|---|---|---|---|---|
| 03/28/2025 03/28/25 | For Sale | $1,054,900 | +77.3% | $297 / Sq Ft |
| 01/28/2019 01/28/19 | Off Market | $595,000 | -- | -- |
| 11/18/2016 11/18/16 | Sold | $595,000 | -4.8% | $169 / Sq Ft |
| 10/19/2016 10/19/16 | Pending | -- | -- | -- |
| 08/17/2016 08/17/16 | For Sale | $625,000 | -- | $177 / Sq Ft |
Deed History
| Date | Type | Sale Price | Title Company |
|---|---|---|---|
| Interfamily Deed Transfer | -- | None Available | |
| Warranty Deed | $595,000 | Fidelity National Title | |
| Warranty Deed | $417,500 | Land Title Guarantee Company | |
| Warranty Deed | $434,000 | -- | |
| Warranty Deed | $380,000 | Land Title Guarantee Company | |
| Warranty Deed | $293,610 | Land Title |
Mortgage History
| Date | Status | Loan Amount | Loan Type |
|---|---|---|---|
| Open | $548,250 | New Conventional | |
| Closed | $110,000 | Credit Line Revolving | |
| Closed | $476,000 | New Conventional | |
| Previous Owner | $75,500 | Credit Line Revolving | |
| Previous Owner | $356,000 | New Conventional | |
| Previous Owner | $334,000 | New Conventional | |
| Previous Owner | $25,000 | Credit Line Revolving | |
| Previous Owner | $347,200 | Fannie Mae Freddie Mac | |
| Previous Owner | $41,200 | Credit Line Revolving | |
| Previous Owner | $300,700 | No Value Available | |
| Previous Owner | $300,000 | Balloon | |
| Previous Owner | $63,000 | Unknown | |
| Previous Owner | $234,850 | No Value Available |
Similar Homes in Superior, CO
Source: IRES MLS
MLS Number: 1029601
APN: 1575311-03-017
- 859 Topaz St
- 3050 N Torreys Peak Dr
- 956 Shavano Peak Dr
- 3182 Cimarron Place
- 3032 W Yarrow Cir
- 2855 Rock Creek Cir Unit 191
- 2855 Rock Creek Cir Unit 311
- 2855 Rock Creek Cir Unit 257
- 2855 Rock Creek Cir Unit 129
- 2855 Rock Creek Cir Unit 158
- 2714 Calmante Place
- 2545 Andrew Dr
- 1507 Begonia Way
- 2966 Casalon Cir
- 365 Casalon Place
- 882 Eldorado Dr
- 2397 Bristol St
- 1406 Vinca Place
- 1069 Monarch Way
- 2387 Bristol St
