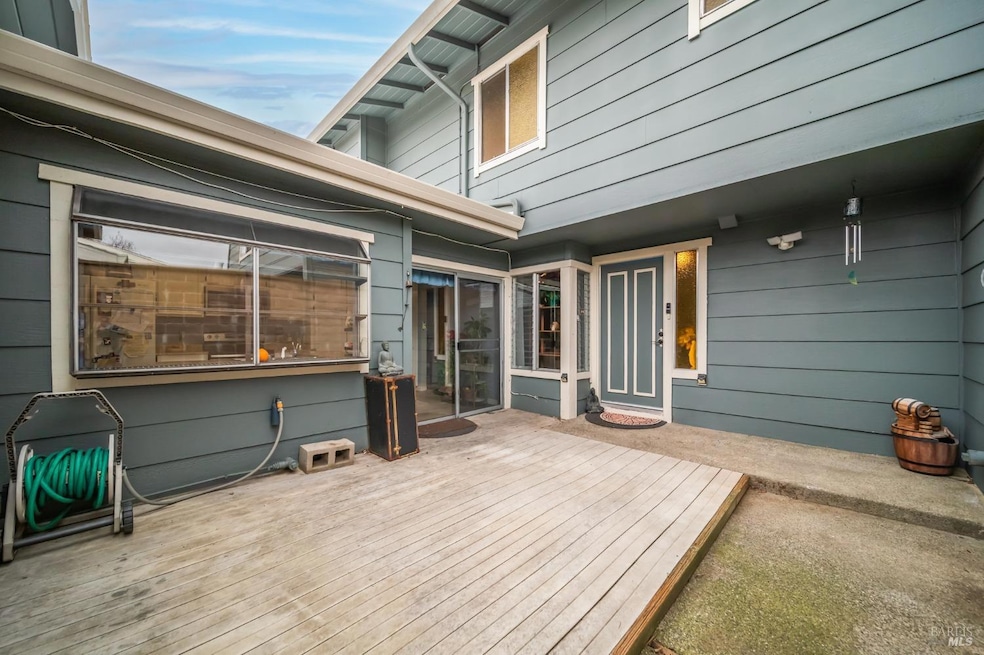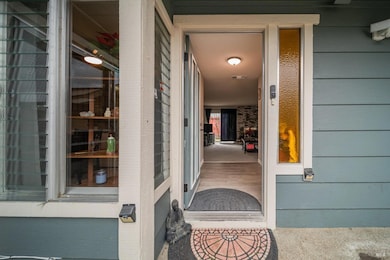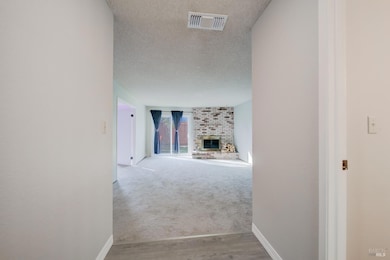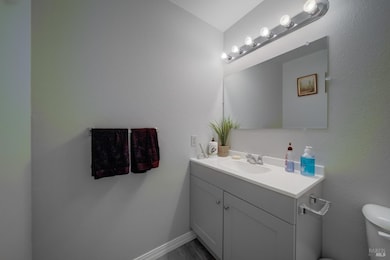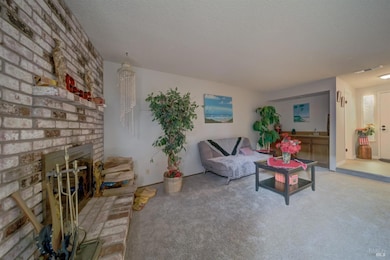2827 Sunburst Dr Fairfield, CA 94533
Estimated payment $3,339/month
Highlights
- Pool House
- Main Floor Bedroom
- Breakfast Area or Nook
- Clubhouse
- Ground Level Unit
- Front Porch
About This Home
Welcome to a two-story 3 bedroom / 2.5 bath in Sunrise Commons Condominiums, Fairfield. A planned unit development where all financing are welcomed! Enter a private gate into the secluded courtyard, perfect for entertaining all year round with access to front door and slider to kitchen. With approximately 1600sf of living space, the townhome boasts a kitchen, dining room, a spacious living room with wood-burning fireplace, and a remodeled half bath on the main floor. The downstairs bedroom can be used as an office or used as a 3rd bedroom. Upstairs are 2 bedrooms with new ceiling fans, one ensuite oversized primary bedroom, and the 2nd bedroom conveniently located close to the full bathroom with soaking tub. You will appreciate having a 2nd outside patio through the new living room sliding glass door to relax and enjoy barbecue family events surrounded by the new privacy fence. Home has been recently painted, newer carpets, tile and vinyl flooring. Kitchen has been updated with newer appliances & beautiful painted cabinetry. Backyard features landscaping with drip system and a newer AC Unit. A new sewer line system was recently installed. Home located near shopping center, easy access 1-80 freeway, restaurants and SF Bay Area.
Property Details
Home Type
- Condominium
Est. Annual Taxes
- $3,640
Year Built
- Built in 1978 | Remodeled
Lot Details
- Property is Fully Fenced
- Wood Fence
- Landscaped
- Low Maintenance Yard
HOA Fees
- $585 Monthly HOA Fees
Parking
- 2 Car Attached Garage
- Front Facing Garage
- Garage Door Opener
- Guest Parking
Home Design
- Slab Foundation
- Frame Construction
- Composition Roof
- Wood Siding
- Stucco
Interior Spaces
- 1,603 Sq Ft Home
- 2-Story Property
- Ceiling Fan
- Wood Burning Fireplace
- Brick Fireplace
- Living Room with Fireplace
- Dining Room
Kitchen
- Breakfast Area or Nook
- Built-In Electric Oven
- Microwave
- Dishwasher
- Laminate Countertops
Flooring
- Carpet
- Vinyl
Bedrooms and Bathrooms
- 3 Bedrooms
- Main Floor Bedroom
- Primary Bedroom Upstairs
- Bathroom on Main Level
Laundry
- Laundry on upper level
- Dryer
- Washer
Home Security
- Video Cameras
- Front Gate
Pool
- Pool House
- In Ground Pool
- Spa
- Fence Around Pool
Outdoor Features
- Courtyard
- Outdoor Storage
- Front Porch
Location
- Ground Level Unit
Utilities
- Forced Air Zoned Heating and Cooling System
- Electric Water Heater
- Cable TV Available
Listing and Financial Details
- Assessor Parcel Number 0168-572-370
Community Details
Overview
- Association fees include cable TV, common areas, insurance, maintenance exterior, ground maintenance, management, pool, recreation facility, road, roof
- Sunrise Commons Association, Inc. Association, Phone Number (916) 877-7793
- Planned Unit Development
Amenities
- Clubhouse
Recreation
- Community Pool
- Community Spa
Security
- Carbon Monoxide Detectors
- Fire and Smoke Detector
Map
Home Values in the Area
Average Home Value in this Area
Tax History
| Year | Tax Paid | Tax Assessment Tax Assessment Total Assessment is a certain percentage of the fair market value that is determined by local assessors to be the total taxable value of land and additions on the property. | Land | Improvement |
|---|---|---|---|---|
| 2024 | $3,640 | $318,588 | $79,646 | $238,942 |
| 2023 | $3,529 | $312,342 | $78,085 | $234,257 |
| 2022 | $3,486 | $306,218 | $76,554 | $229,664 |
| 2021 | $3,452 | $300,214 | $75,053 | $225,161 |
| 2020 | $3,371 | $297,137 | $74,284 | $222,853 |
| 2019 | $3,288 | $291,312 | $72,828 | $218,484 |
| 2018 | $3,394 | $285,600 | $71,400 | $214,200 |
| 2017 | $2,268 | $202,333 | $56,029 | $146,304 |
| 2016 | $2,245 | $198,367 | $54,931 | $143,436 |
| 2015 | $2,095 | $195,388 | $54,106 | $141,282 |
| 2014 | $2,068 | $191,000 | $48,000 | $143,000 |
Property History
| Date | Event | Price | Change | Sq Ft Price |
|---|---|---|---|---|
| 04/01/2025 04/01/25 | Price Changed | $440,000 | -2.2% | $274 / Sq Ft |
| 01/06/2025 01/06/25 | For Sale | $450,000 | 0.0% | $281 / Sq Ft |
| 12/15/2024 12/15/24 | Off Market | $450,000 | -- | -- |
| 12/05/2024 12/05/24 | For Sale | $450,000 | +60.7% | $281 / Sq Ft |
| 06/21/2017 06/21/17 | Sold | $280,000 | 0.0% | $175 / Sq Ft |
| 06/14/2017 06/14/17 | Pending | -- | -- | -- |
| 05/09/2017 05/09/17 | For Sale | $280,000 | -- | $175 / Sq Ft |
Deed History
| Date | Type | Sale Price | Title Company |
|---|---|---|---|
| Deed | -- | -- | |
| Grant Deed | $280,000 | Old Republic Title Company |
Mortgage History
| Date | Status | Loan Amount | Loan Type |
|---|---|---|---|
| Previous Owner | $293,132 | VA | |
| Previous Owner | $291,700 | VA | |
| Previous Owner | $295,095 | VA | |
| Previous Owner | $280,000 | VA | |
| Previous Owner | $98,136 | Unknown | |
| Previous Owner | $31,800 | Credit Line Revolving |
Source: Bay Area Real Estate Information Services (BAREIS)
MLS Number: 324092531
APN: 0168-572-370
- 220 Sunnyside Ct
- 2915 N Texas St Unit 121
- 2915 N Texas St Unit 236
- 340 Rockhurst Ct
- 237 Sunflower Ct
- 563 Asbury Ln
- 236 Larkspur Ln
- 475 Lakehurst Ct
- 656 Hillside Dr
- 223 Camellia St
- 249 Dahlia St
- 280 Dahlia St
- 205 Alaska Ave
- 442 Violet Ct
- 368 Lily St
- 782 Ash Ct
- 761 Isabella Way
- 314 Tulip St
- 743 Dogwood Cir
- 21 Dali Ct
