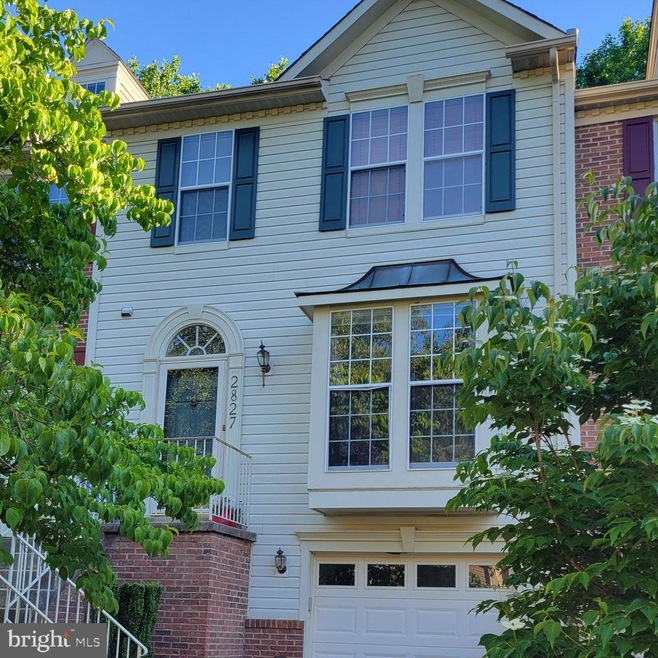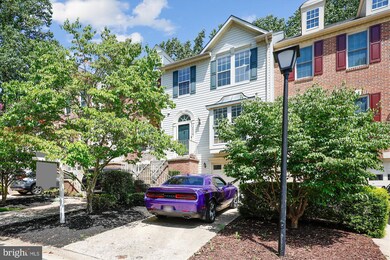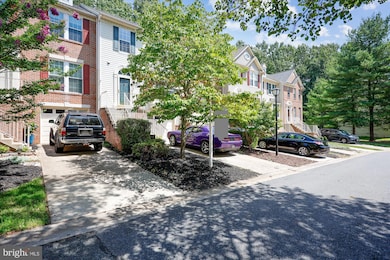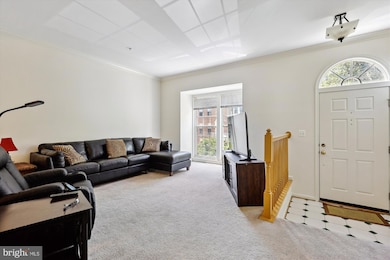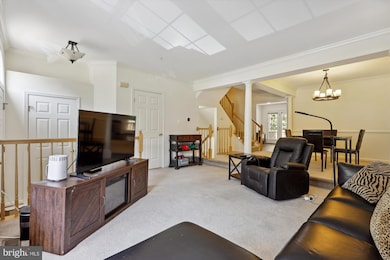
Highlights
- View of Trees or Woods
- Vaulted Ceiling
- Community Pool
- Brooke Grove Elementary School Rated A
- Traditional Architecture
- Tennis Courts
About This Home
As of November 2024Financing Issues with the buyer and we are back on the market! Don't let this home slip through your fingers. This garage townhome is lovely! With a great location within Olney! This home backs to woods, large kitchen (for a townhome) with eat-in space and a deck is right off the kitchen, Primary Bedroom has a vaulted ceiling, finished walkout level Basement & much more. Home is freshly painted (in all the main areas of the home) and waiting for you. Community Swimming Pool, Tennis Courts & playgrounds. Conveniently located near shopping & great access to both route 97 & route 108.
Townhouse Details
Home Type
- Townhome
Est. Annual Taxes
- $5,690
Year Built
- Built in 1994
Lot Details
- 1,742 Sq Ft Lot
- Property is in very good condition
HOA Fees
- $78 Monthly HOA Fees
Parking
- 1 Car Attached Garage
- Front Facing Garage
Home Design
- Traditional Architecture
- Composition Roof
- Vinyl Siding
- Concrete Perimeter Foundation
Interior Spaces
- Property has 3 Levels
- Vaulted Ceiling
- Fireplace With Glass Doors
- Fireplace Mantel
- Views of Woods
- Natural lighting in basement
- Laundry in unit
Flooring
- Carpet
- Vinyl
Bedrooms and Bathrooms
- 3 Bedrooms
Schools
- Brooke Grove Elementary School
- Sherwood High School
Utilities
- Forced Air Heating and Cooling System
- Natural Gas Water Heater
- Private Sewer
Listing and Financial Details
- Tax Lot 59
- Assessor Parcel Number 160802974650
Community Details
Overview
- Association fees include pool(s), snow removal, trash
- Village Of James Creek HOA
- Built by RYAN
- James Creek Subdivision, Manor Series Floorplan
- Property Manager
Recreation
- Tennis Courts
- Community Playground
- Community Pool
- Jogging Path
Pet Policy
- Pets Allowed
Map
Home Values in the Area
Average Home Value in this Area
Property History
| Date | Event | Price | Change | Sq Ft Price |
|---|---|---|---|---|
| 11/20/2024 11/20/24 | Sold | $515,000 | -1.9% | $270 / Sq Ft |
| 10/19/2024 10/19/24 | Pending | -- | -- | -- |
| 10/08/2024 10/08/24 | For Sale | $525,000 | 0.0% | $276 / Sq Ft |
| 10/04/2024 10/04/24 | Off Market | $525,000 | -- | -- |
| 08/28/2024 08/28/24 | Pending | -- | -- | -- |
| 08/27/2024 08/27/24 | Price Changed | $525,000 | 0.0% | $276 / Sq Ft |
| 08/27/2024 08/27/24 | For Sale | $525,000 | -4.5% | $276 / Sq Ft |
| 08/14/2024 08/14/24 | Off Market | $550,000 | -- | -- |
| 08/08/2024 08/08/24 | For Sale | $550,000 | +33.5% | $289 / Sq Ft |
| 05/26/2016 05/26/16 | Sold | $412,000 | -1.9% | $269 / Sq Ft |
| 02/25/2016 02/25/16 | Pending | -- | -- | -- |
| 02/19/2016 02/19/16 | For Sale | $420,000 | 0.0% | $274 / Sq Ft |
| 04/07/2013 04/07/13 | Rented | $2,250 | -10.0% | -- |
| 04/07/2013 04/07/13 | Under Contract | -- | -- | -- |
| 03/13/2013 03/13/13 | For Rent | $2,500 | -- | -- |
Tax History
| Year | Tax Paid | Tax Assessment Tax Assessment Total Assessment is a certain percentage of the fair market value that is determined by local assessors to be the total taxable value of land and additions on the property. | Land | Improvement |
|---|---|---|---|---|
| 2024 | $5,690 | $461,333 | $0 | $0 |
| 2023 | $6,018 | $431,300 | $158,400 | $272,900 |
| 2022 | $4,295 | $420,433 | $0 | $0 |
| 2021 | $3,983 | $409,567 | $0 | $0 |
| 2020 | $3,983 | $398,700 | $158,400 | $240,300 |
| 2019 | $3,779 | $381,400 | $0 | $0 |
| 2018 | $3,587 | $364,100 | $0 | $0 |
| 2017 | $3,466 | $346,800 | $0 | $0 |
| 2016 | $3,893 | $333,967 | $0 | $0 |
| 2015 | $3,893 | $321,133 | $0 | $0 |
| 2014 | $3,893 | $308,300 | $0 | $0 |
Mortgage History
| Date | Status | Loan Amount | Loan Type |
|---|---|---|---|
| Open | $412,000 | New Conventional | |
| Closed | $412,000 | New Conventional | |
| Previous Owner | $310,500 | New Conventional | |
| Previous Owner | $329,600 | New Conventional | |
| Previous Owner | $106,225 | Stand Alone Second | |
| Previous Owner | $318,675 | Purchase Money Mortgage | |
| Previous Owner | $318,675 | Purchase Money Mortgage | |
| Previous Owner | $171,200 | No Value Available |
Deed History
| Date | Type | Sale Price | Title Company |
|---|---|---|---|
| Deed | $515,000 | Classic Settlements | |
| Deed | $515,000 | Classic Settlements | |
| Deed | $412,000 | First American Title Ins Co | |
| Deed | $424,900 | -- | |
| Deed | $424,900 | -- | |
| Deed | $184,000 | -- | |
| Deed | -- | -- | |
| Deed | -- | -- | |
| Deed | $180,250 | -- |
Similar Homes in the area
Source: Bright MLS
MLS Number: MDMC2141912
APN: 08-02974650
- 18600 Sunhaven Ct
- 2713 Civitan Club Place
- 18527 Meadowland Terrace
- 18244 Fox Chase Cir
- 18300 Redbridge Ct
- 18212 Fountain Grove Way
- 2509 Little Vista Terrace
- 18335 Leman Lake Dr
- 18343 Leman Lake Dr
- 18353 Leman Lake Dr
- 18260 Windsor Hill Dr
- 3008 Quail Hollow Terrace
- 19116 Starkey Terrace
- 3020 Quail Hollow Terrace
- 2445 Epstein Ct
- 0 Brooke Farm Dr
- 18565 Queen Elizabeth Dr
- 2226 Winter Garden Way
- 3028 Dubarry Ln
- 3046 Ohara Place
