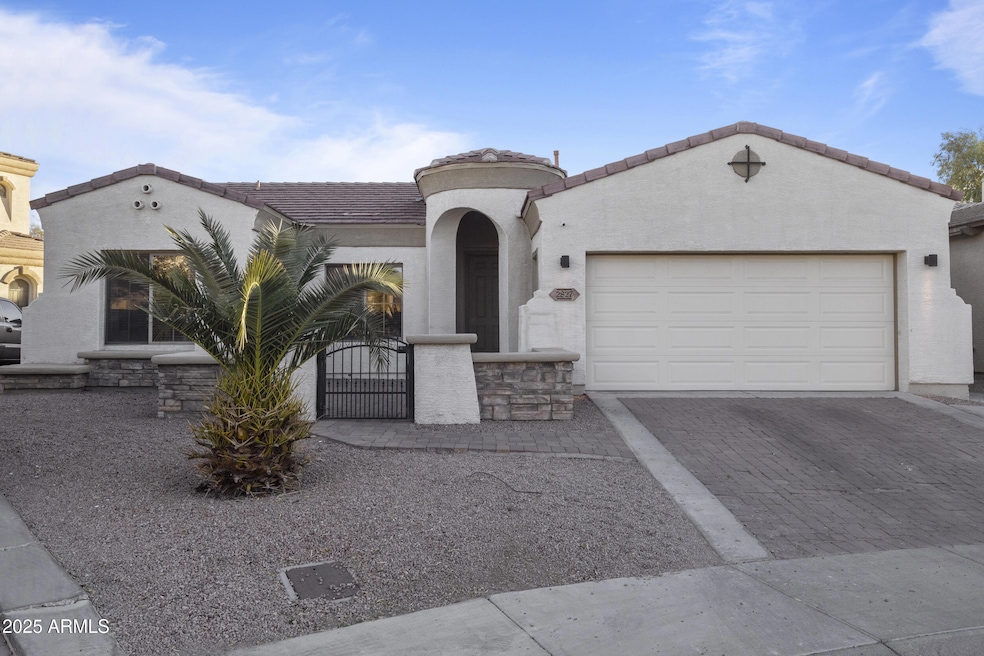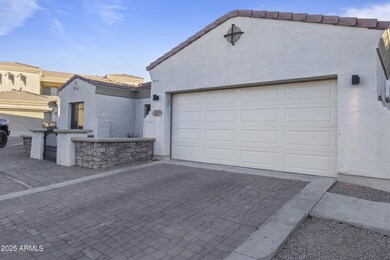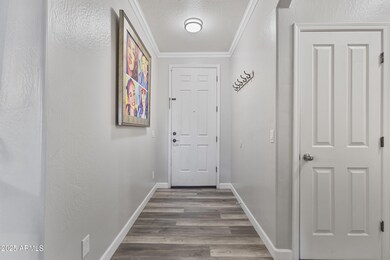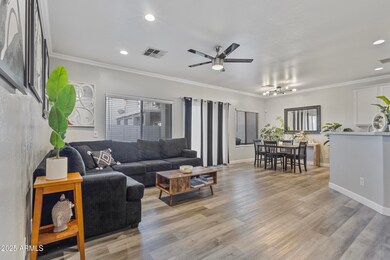
2827 W Herro Ln Phoenix, AZ 85017
Grandview NeighborhoodHighlights
- Vaulted Ceiling
- Spanish Architecture
- Cul-De-Sac
- Washington High School Rated A-
- Covered patio or porch
- Double Pane Windows
About This Home
As of March 2025Welcome to this stunning 3-bed 2-bath home in Phoenix, offering a perfect blend of modern design & low-maintenance living. The charming gated courtyard entrance sets the tone for the warm & inviting atmosphere you'll find inside. Step into a spacious open floor plan featuring beautiful luxury vinyl plank (LVP) floors throughout & elegant crown molding in the living area & kitchen. The professionally designed backyard is a highlight, artificial turf that offers both beauty & easy upkeep, creating the ideal space for relaxation/entertaining. The garage has been thoughtfully converted into a versatile flex/bonus room—perfect for a media room, creative studio, or additional living space.
Home was appraised in April 2024 for $375k.
***See Private Remarks For More Info***
Home Details
Home Type
- Single Family
Est. Annual Taxes
- $1,322
Year Built
- Built in 2005
Lot Details
- 5,104 Sq Ft Lot
- Desert faces the front of the property
- Cul-De-Sac
- Block Wall Fence
- Artificial Turf
- Front Yard Sprinklers
- Sprinklers on Timer
HOA Fees
- $106 Monthly HOA Fees
Parking
- 2 Open Parking Spaces
Home Design
- Spanish Architecture
- Wood Frame Construction
- Tile Roof
- Stucco
Interior Spaces
- 1,345 Sq Ft Home
- 1-Story Property
- Vaulted Ceiling
- Ceiling Fan
- Double Pane Windows
- ENERGY STAR Qualified Windows
Kitchen
- Breakfast Bar
- Built-In Microwave
Flooring
- Floors Updated in 2023
- Laminate
- Tile
Bedrooms and Bathrooms
- 3 Bedrooms
- Primary Bathroom is a Full Bathroom
- 2 Bathrooms
- Dual Vanity Sinks in Primary Bathroom
- Bathtub With Separate Shower Stall
Schools
- Ocotillo Elementary School
- Palo Verde Middle School
- Washington High School
Utilities
- Refrigerated Cooling System
- Heating System Uses Natural Gas
- High Speed Internet
- Cable TV Available
Additional Features
- No Interior Steps
- Covered patio or porch
- Property is near a bus stop
Community Details
- Association fees include ground maintenance
- Kachina Management Association, Phone Number (623) 572-7579
- Built by Cambria Homes
- Harbor Crossing Subdivision
Listing and Financial Details
- Tax Lot 18
- Assessor Parcel Number 152-13-176
Map
Home Values in the Area
Average Home Value in this Area
Property History
| Date | Event | Price | Change | Sq Ft Price |
|---|---|---|---|---|
| 03/03/2025 03/03/25 | Sold | $375,000 | 0.0% | $279 / Sq Ft |
| 01/25/2025 01/25/25 | Pending | -- | -- | -- |
| 01/13/2025 01/13/25 | For Sale | $375,000 | +23.4% | $279 / Sq Ft |
| 03/30/2021 03/30/21 | Sold | $304,000 | -2.3% | $226 / Sq Ft |
| 02/22/2021 02/22/21 | Pending | -- | -- | -- |
| 02/22/2021 02/22/21 | Price Changed | $311,000 | +7.3% | $231 / Sq Ft |
| 02/17/2021 02/17/21 | For Sale | $289,900 | +41.4% | $216 / Sq Ft |
| 07/14/2017 07/14/17 | Sold | $205,000 | +3.0% | $152 / Sq Ft |
| 06/12/2017 06/12/17 | Pending | -- | -- | -- |
| 06/08/2017 06/08/17 | For Sale | $199,000 | -2.9% | $148 / Sq Ft |
| 05/12/2017 05/12/17 | Off Market | $205,000 | -- | -- |
| 04/28/2017 04/28/17 | For Sale | $199,000 | -- | $148 / Sq Ft |
Tax History
| Year | Tax Paid | Tax Assessment Tax Assessment Total Assessment is a certain percentage of the fair market value that is determined by local assessors to be the total taxable value of land and additions on the property. | Land | Improvement |
|---|---|---|---|---|
| 2025 | $1,322 | $12,342 | -- | -- |
| 2024 | $1,297 | $11,754 | -- | -- |
| 2023 | $1,297 | $24,920 | $4,980 | $19,940 |
| 2022 | $1,251 | $19,270 | $3,850 | $15,420 |
| 2021 | $1,283 | $18,650 | $3,730 | $14,920 |
| 2020 | $1,248 | $17,820 | $3,560 | $14,260 |
| 2019 | $1,225 | $16,080 | $3,210 | $12,870 |
| 2018 | $1,191 | $14,220 | $2,840 | $11,380 |
| 2017 | $1,347 | $12,710 | $2,540 | $10,170 |
| 2016 | $1,322 | $12,520 | $2,500 | $10,020 |
| 2015 | $1,225 | $11,060 | $2,210 | $8,850 |
Mortgage History
| Date | Status | Loan Amount | Loan Type |
|---|---|---|---|
| Open | $352,500 | New Conventional | |
| Previous Owner | $64,000 | New Conventional | |
| Previous Owner | $291,000 | New Conventional | |
| Previous Owner | $194,000 | Stand Alone Refi Refinance Of Original Loan | |
| Previous Owner | $198,800 | New Conventional | |
| Previous Owner | $228,000 | Unknown | |
| Previous Owner | $170,962 | New Conventional | |
| Closed | $42,741 | No Value Available |
Deed History
| Date | Type | Sale Price | Title Company |
|---|---|---|---|
| Warranty Deed | $375,000 | Magnus Title Agency | |
| Interfamily Deed Transfer | -- | None Available | |
| Warranty Deed | $304,000 | Lawyers Title Of Arizona Inc | |
| Warranty Deed | $205,000 | Security Title Agency Inc | |
| Warranty Deed | -- | None Available | |
| Cash Sale Deed | $89,000 | American Title Service Agenc | |
| Cash Sale Deed | $77,000 | American Title Service Agenc | |
| Interfamily Deed Transfer | -- | Accommodation | |
| Special Warranty Deed | $213,703 | Chicago Title Insurance Co | |
| Cash Sale Deed | $118,590 | Chicago Title Insurance Co |
Similar Homes in Phoenix, AZ
Source: Arizona Regional Multiple Listing Service (ARMLS)
MLS Number: 6804416
APN: 152-13-176
- 2905 W Stella Ln
- 2808 W Ocotillo Rd
- 2808 W Lawrence Rd
- 2833 W Marlette Ave
- 2829 W Marlette Ave
- 2752 W Lawrence Rd
- 6320 N 30th Dr
- 2687 W Ocotillo Rd Unit 21
- 6825 N 29th Ave
- 2633 W Ocotillo Rd Unit 3
- 2910 W Rose Ln
- 2629 W Ocotillo Rd Unit 3
- 2732 W Lamar Rd
- 6713 N 27th Ave
- 3107 W Tuckey Ln
- 2625 W Ocotillo Rd Unit 4
- 6837 N 29th Ave
- 6849 N 29th Ave
- 3125 W Mclellan Blvd
- 2619 W Lamar Rd






