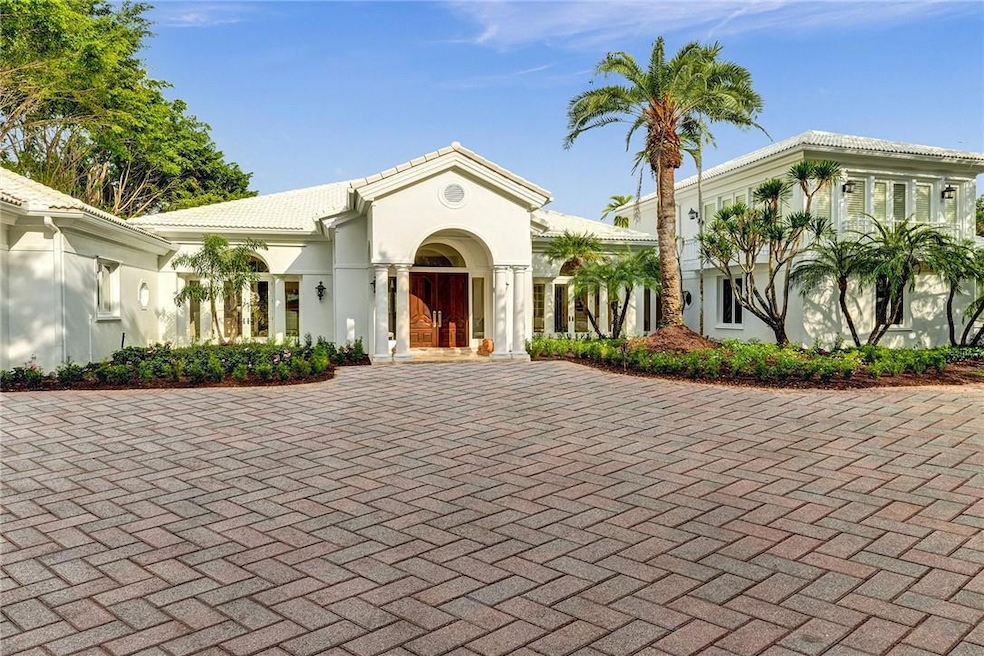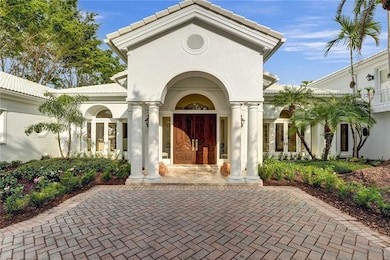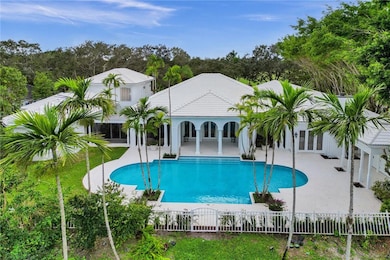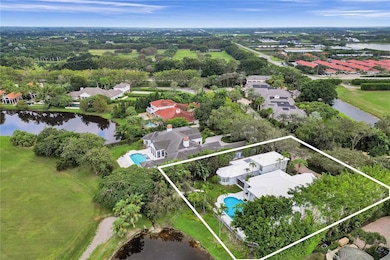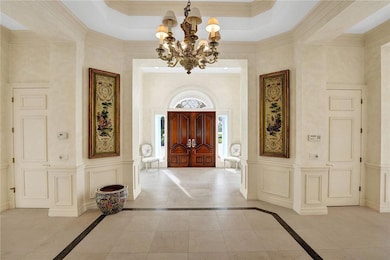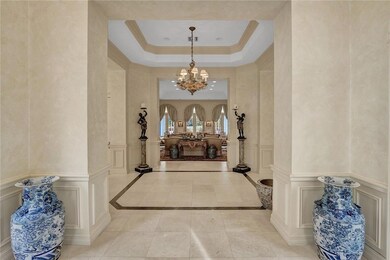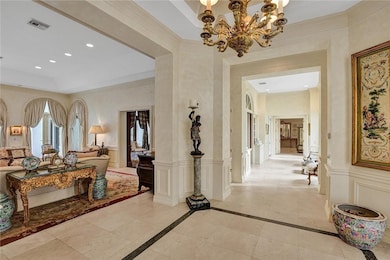
2828 Hurlingham Dr Wellington, FL 33414
Palm Beach Polo and Country NeighborhoodEstimated payment $39,901/month
Highlights
- Lake Front
- Golf Course Community
- Gated Community
- Polo Park Middle School Rated A-
- Private Pool
- Marble Flooring
About This Home
This Hurlingham Drive estate offers traditional luxury at stately proportions. Custom box molding adds lush texture, expansive gallery walls await your art collection, and soaring tray ceilings and gracious thresholds allow abundant sunshine to flow throughout the interior. Relax in your palatial yet tranquil primary sanctuary. Dual dressing rooms, a sunny sitting area, and a spa-worthy bath make it an ideal retreat for two. Entertain a crowd in the great room. The party will flow outdoors through the wall of French doors, revealing a resort-style patio and swimming pool. The golf course views are a perfect backdrop, whether you throw a casual pool party or a formal affair.
Listing Agent
One Sotheby's Int'l Realty Brokerage Email: MLS@onesothebysrealty.com License #3311475

Home Details
Home Type
- Single Family
Est. Annual Taxes
- $83,657
Year Built
- Built in 1990
Lot Details
- Lake Front
- West Facing Home
Parking
- 3 Car Attached Garage
- Circular Driveway
Property Views
- Lake
- Golf Course
Home Design
- Concrete Roof
Interior Spaces
- 6,504 Sq Ft Home
- 2-Story Property
- High Ceiling
- Blinds
- Family Room
- Formal Dining Room
- Den
Kitchen
- Electric Range
- Microwave
- Dishwasher
- Disposal
Flooring
- Carpet
- Marble
Bedrooms and Bathrooms
- 5 Bedrooms | 3 Main Level Bedrooms
- In-Law or Guest Suite
- Bidet
- Jettted Tub and Separate Shower in Primary Bathroom
Laundry
- Dryer
- Washer
Outdoor Features
- Private Pool
- Patio
Utilities
- Forced Air Zoned Heating and Cooling System
Listing and Financial Details
- Assessor Parcel Number 73414415100000050
Community Details
Overview
- Association fees include security
- Bridle Path Subdivision
Recreation
- Golf Course Community
Security
- Gated Community
Map
Home Values in the Area
Average Home Value in this Area
Tax History
| Year | Tax Paid | Tax Assessment Tax Assessment Total Assessment is a certain percentage of the fair market value that is determined by local assessors to be the total taxable value of land and additions on the property. | Land | Improvement |
|---|---|---|---|---|
| 2024 | $72,884 | $3,845,921 | -- | -- |
| 2023 | $76,059 | $3,986,605 | $2,200,000 | $1,786,605 |
| 2022 | $83,657 | $4,298,934 | $0 | $0 |
| 2021 | $59,140 | $2,992,677 | $0 | $0 |
| 2020 | $58,757 | $2,951,358 | $1,400,000 | $1,551,358 |
| 2019 | $67,515 | $3,351,583 | $1,400,000 | $1,951,583 |
| 2018 | $67,306 | $3,432,964 | $1,361,742 | $2,071,222 |
| 2017 | $67,218 | $3,387,706 | $1,361,742 | $2,025,964 |
| 2016 | $68,430 | $3,366,605 | $0 | $0 |
| 2015 | $70,018 | $3,343,203 | $0 | $0 |
| 2014 | $51,158 | $2,147,076 | $0 | $0 |
Property History
| Date | Event | Price | Change | Sq Ft Price |
|---|---|---|---|---|
| 07/30/2024 07/30/24 | Price Changed | $5,900,000 | -1.7% | $907 / Sq Ft |
| 02/08/2024 02/08/24 | Price Changed | $6,000,000 | +50.0% | $923 / Sq Ft |
| 01/20/2024 01/20/24 | Price Changed | $4,000,000 | +8.1% | $615 / Sq Ft |
| 01/19/2024 01/19/24 | Price Changed | $3,700,000 | +5.7% | $569 / Sq Ft |
| 12/15/2023 12/15/23 | Price Changed | $3,500,000 | -49.3% | $538 / Sq Ft |
| 02/15/2023 02/15/23 | Price Changed | $6,900,000 | -4.2% | $1,061 / Sq Ft |
| 12/01/2022 12/01/22 | Price Changed | $7,200,000 | +2.9% | $1,107 / Sq Ft |
| 11/29/2022 11/29/22 | For Sale | $6,999,999 | -- | $1,076 / Sq Ft |
Deed History
| Date | Type | Sale Price | Title Company |
|---|---|---|---|
| Quit Claim Deed | $4,200,000 | Alfredo Garcia Menocal Pa | |
| Interfamily Deed Transfer | -- | -- | |
| Warranty Deed | $4,200,000 | -- | |
| Warranty Deed | $100 | -- | |
| Warranty Deed | $1,700,000 | -- |
Mortgage History
| Date | Status | Loan Amount | Loan Type |
|---|---|---|---|
| Closed | $4,200,000 | Construction | |
| Previous Owner | $3,120,000 | Credit Line Revolving | |
| Previous Owner | $3,120,000 | Credit Line Revolving | |
| Previous Owner | $3,480,000 | Credit Line Revolving | |
| Previous Owner | $4,000,000 | Unknown | |
| Previous Owner | $1,000,000 | New Conventional |
Similar Homes in Wellington, FL
Source: BeachesMLS (Greater Fort Lauderdale)
MLS Number: F10358109
APN: 73-41-44-15-10-000-0050
- 2982 Hurlingham Dr
- 13224 Polo Club Rd Unit A204
- 13230 Polo Club Rd Unit A207
- 13268 Polo Club Rd Unit A104
- 2730 Polo Island Dr Unit A104
- 2730 Polo Island Dr Unit A102
- 13321 Polo Club Rd Unit C103
- 13321 Polo Club Rd Unit C203
- 2865 Polo Island Dr
- 2508 Mizner Lake Ct
- 2785 Polo Island Dr Unit J301
- 2735 Polo Island Dr Unit K103
- 2735 Polo Island Dr Unit K104
- 12820 Mizner Way
- 13334 Polo Club Rd Unit 216-217
- 13334 Polo Club Rd Unit 304
- 13334 Polo Club Rd Unit 226/227
- 13334 Polo Club Rd Unit 344/345
- 13334 Polo Club Rd Unit 224
- 13334 Polo Club Rd Unit 238
