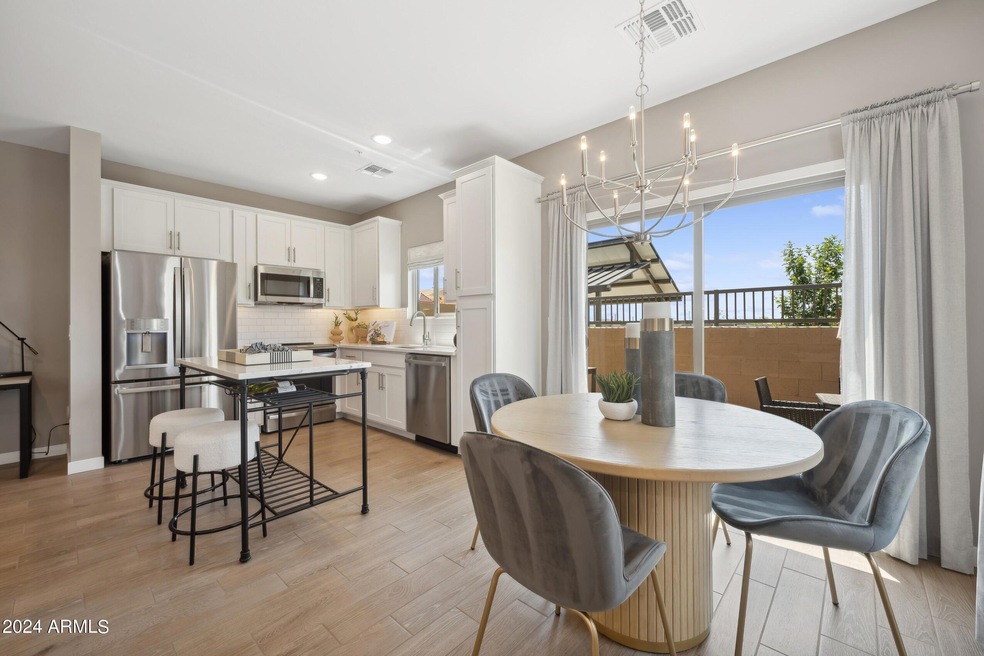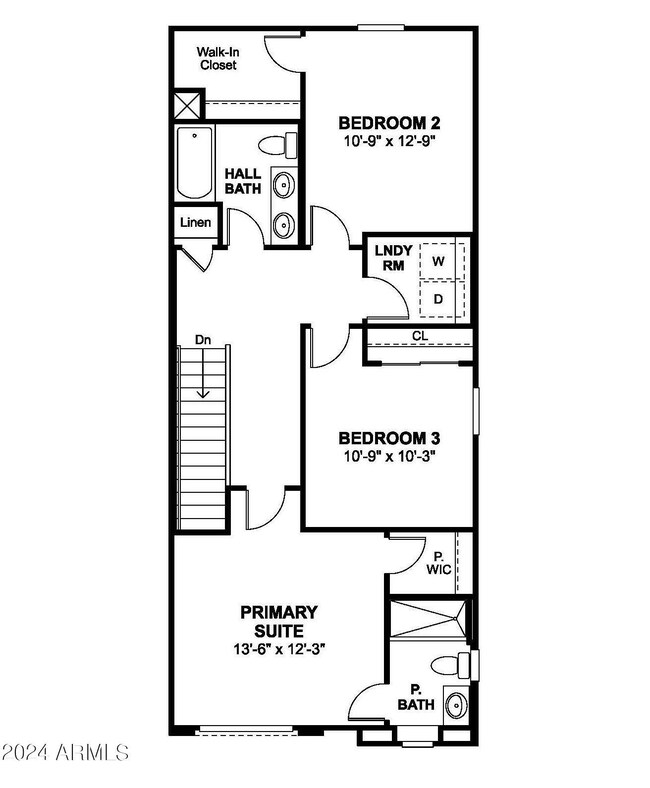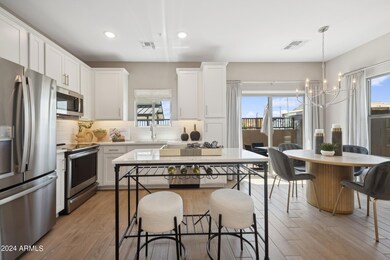
2828 W White Feather Ln Phoenix, AZ 85083
Stetson Valley NeighborhoodHighlights
- Gated Parking
- Gated Community
- Private Yard
- Stetson Hills Elementary School Rated A
- Santa Fe Architecture
- Community Pool
About This Home
As of December 2024Est. for December 2024 Move-in!! ! The 17 North townhome community in North Phoenix offers both convenience and style. This stunning 3-bedroom, 2.5-bath Vela plan features a spacious open great room and kitchen. Designed with white cabinets, Carrara Miska Quartz counters, and stainless-steel appliances, the kitchen is a chef's delight. The private patio provides the perfect spot for relaxing or entertaining. Upstairs, you'll find three bedrooms and a laundry area for added privacy and convenience. With easy access to commuter routes and local entertainment, this brand-new home delivers the low-maintenance lifestyle you've been searching for! Up to 4% of Base Price can be applied towards closing cost and/or short-long term interest rate buydowns when choosing our preferred Lender. Additional eligibility and limited time restrictions apply.
Last Agent to Sell the Property
K. Hovnanian Great Western Homes, LLC License #BR586112000

Townhouse Details
Home Type
- Townhome
Year Built
- Built in 2024 | Under Construction
Lot Details
- 1,260 Sq Ft Lot
- Desert faces the front of the property
- Block Wall Fence
- Front Yard Sprinklers
- Sprinklers on Timer
- Private Yard
HOA Fees
- $175 Monthly HOA Fees
Parking
- 1 Car Direct Access Garage
- Gated Parking
- Unassigned Parking
Home Design
- Santa Fe Architecture
- Wood Frame Construction
- Tile Roof
- Low Volatile Organic Compounds (VOC) Products or Finishes
- Stucco
Interior Spaces
- 1,504 Sq Ft Home
- 2-Story Property
- Ceiling height of 9 feet or more
- Double Pane Windows
- Low Emissivity Windows
- Vinyl Clad Windows
- Built-In Microwave
Flooring
- Carpet
- Tile
Bedrooms and Bathrooms
- 3 Bedrooms
- Primary Bathroom is a Full Bathroom
- 2.5 Bathrooms
Home Security
Eco-Friendly Details
- No or Low VOC Paint or Finish
Schools
- Norterra Canyon K-8 Elementary And Middle School
- Barry Goldwater High School
Utilities
- Zoned Heating
- Cable TV Available
Listing and Financial Details
- Tax Lot 102
- Assessor Parcel Number 205-01-179
Community Details
Overview
- Association fees include roof repair, ground maintenance, street maintenance, front yard maint, maintenance exterior
- Trestle Mgmt Co Association, Phone Number (480) 422-0888
- 17 N. B Comm. Association, Phone Number (480) 422-0888
- Association Phone (480) 422-0888
- Built by K. Hovnanian Homes
- 17 North Subdivision, Vela Floorplan
- FHA/VA Approved Complex
Recreation
- Community Playground
- Community Pool
Security
- Gated Community
- Fire Sprinkler System
Map
Home Values in the Area
Average Home Value in this Area
Property History
| Date | Event | Price | Change | Sq Ft Price |
|---|---|---|---|---|
| 12/20/2024 12/20/24 | Sold | $437,505 | +1.0% | $291 / Sq Ft |
| 10/29/2024 10/29/24 | Price Changed | $433,355 | +0.8% | $288 / Sq Ft |
| 10/28/2024 10/28/24 | Pending | -- | -- | -- |
| 10/23/2024 10/23/24 | For Sale | $429,855 | -- | $286 / Sq Ft |
Similar Homes in Phoenix, AZ
Source: Arizona Regional Multiple Listing Service (ARMLS)
MLS Number: 6774988
- 3004 W Running Deer Trail
- 2839 W Eagle Talon Rd
- 2823 W Eagle Talon Rd
- 2825 W Eagle Talon Rd
- 2835 W Eagle Talon Rd
- 2832 W Eagle Talon Rd
- 2839 W Eagle Talon Rd
- 2830 W Eagle Talon Rd
- 2820 W Eagle Talon Rd
- 3017 W Desert Vista Trail
- 3213 W Desert Vista Trail
- 3117 W Casino Ave
- 27908 N 38th Dr
- 27800 N 33rd Ave
- 28422 N 32nd Ln
- 27902 N 33rd Ave
- 27227 N 31st Dr
- 276XX N 33rd Ave
- 27615 N 33rd Ave
- 2523 W Running Deer Trail






