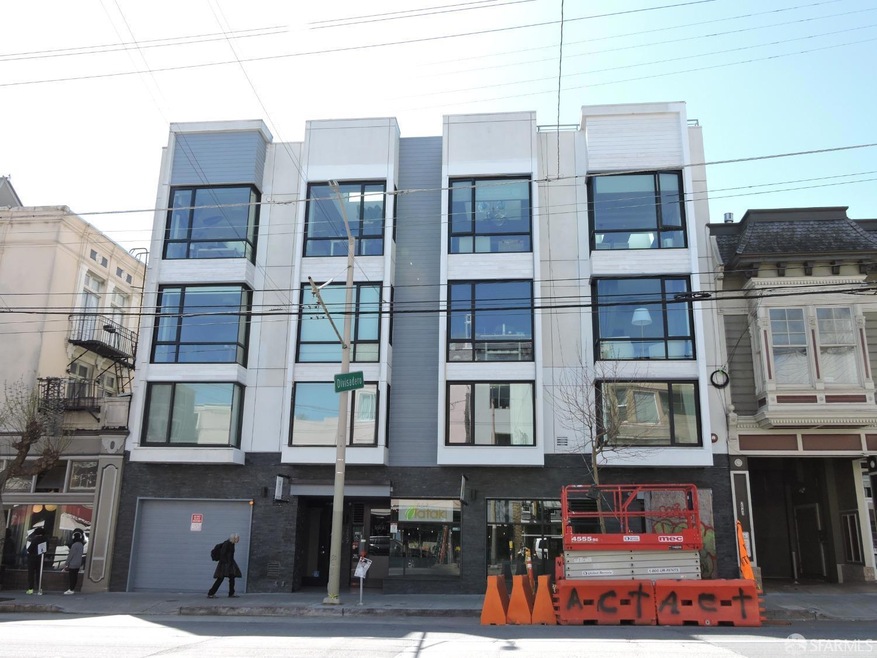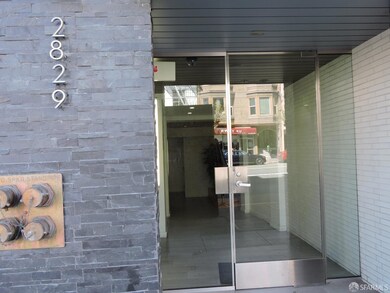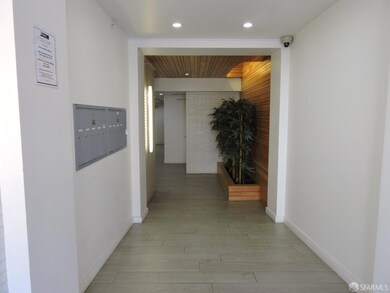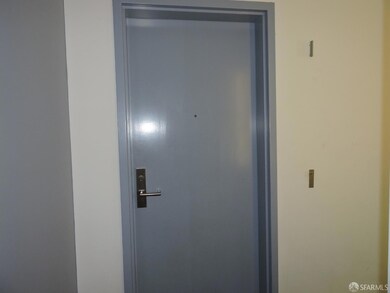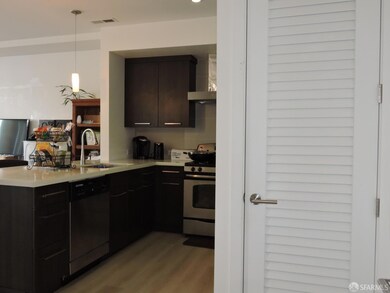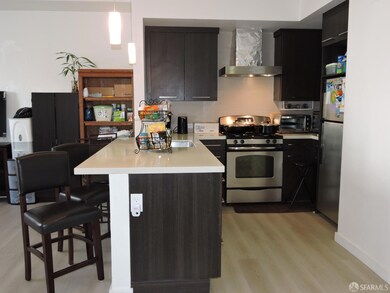
2829 California St Unit 1 San Francisco, CA 94115
Lower Pacific Heights NeighborhoodHighlights
- Rooftop Deck
- 0.24 Acre Lot
- Bathtub with Shower
- Cobb (William L.) Elementary School Rated A-
- Stone Countertops
- Laundry closet
About This Home
As of April 20252 bedroom 2 bath Below Market Rate (BMR) housing opportunity available at 90% Area Median Income (AMI) Maximum income for 2 people = $103,750; 3=$116,750; 4=$$129,700, etc. Unit available thru the Mayor's Office of Housing and Community Development (MOHCD) & subject to resale controls, monitoring & other restrictions. The unit will be available on a first come first served basis starting on July 5, 2024 at 8:00 AM PST. Please visit https://www.sf.gov/step-bystep/2829-california-street-unit-1c to view the listing and for application & program info. Primary Suite, chef kitchen, in unit laundry and a large windows make this unit ideal. Parking is included. Roof-deck with impressive views of downtown and Sutro Tower. The Heights in Pacific Heights is a Boutique elevator building near shopping and dining along Divisadero and Fillmore St with easy access to Alta Plaza Park and Laurel Village. 98 Walkers Paradise; 72 Excellent Transit and 83 Very Bikeable. Equal Housing Opportunity.
Property Details
Home Type
- Condominium
Est. Annual Taxes
- $5,435
Year Built
- Built in 2012 | Remodeled
HOA Fees
- $834 Monthly HOA Fees
Parking
- 1 Car Garage
- Open Parking
- Parking Fee
- $73 Parking Fee
Interior Spaces
- 963 Sq Ft Home
- 1-Story Property
- Combination Dining and Living Room
- Laminate Flooring
- Laundry closet
Kitchen
- Free-Standing Gas Range
- Range Hood
- Dishwasher
- Stone Countertops
- Disposal
Bedrooms and Bathrooms
- 2 Full Bathrooms
- Low Flow Toliet
- Bathtub with Shower
Listing and Financial Details
- Assessor Parcel Number 1028-046
Community Details
Overview
- Association fees include common areas, elevator, insurance on structure, maintenance exterior, ground maintenance, management, sewer, trash, water
- The Heights 2829 California St & 1933 Divisadero Association, Phone Number (415) 561-0800
Amenities
- Rooftop Deck
Pet Policy
- Pets Allowed
Map
Home Values in the Area
Average Home Value in this Area
Property History
| Date | Event | Price | Change | Sq Ft Price |
|---|---|---|---|---|
| 04/10/2025 04/10/25 | Sold | $502,159 | 0.0% | $521 / Sq Ft |
| 01/06/2025 01/06/25 | For Sale | $502,159 | 0.0% | $521 / Sq Ft |
| 12/05/2024 12/05/24 | Pending | -- | -- | -- |
| 11/30/2024 11/30/24 | Off Market | $502,159 | -- | -- |
| 04/30/2024 04/30/24 | For Sale | $502,159 | -- | $521 / Sq Ft |
Tax History
| Year | Tax Paid | Tax Assessment Tax Assessment Total Assessment is a certain percentage of the fair market value that is determined by local assessors to be the total taxable value of land and additions on the property. | Land | Improvement |
|---|---|---|---|---|
| 2024 | $5,435 | $403,544 | $201,772 | $201,772 |
| 2023 | $5,343 | $395,632 | $197,816 | $197,816 |
| 2022 | $5,226 | $387,876 | $193,938 | $193,938 |
| 2021 | $5,128 | $380,272 | $190,136 | $190,136 |
| 2020 | $5,167 | $376,374 | $188,187 | $188,187 |
| 2019 | $4,992 | $368,996 | $184,498 | $184,498 |
| 2018 | $4,824 | $361,762 | $180,881 | $180,881 |
| 2017 | $4,468 | $354,670 | $177,335 | $177,335 |
| 2016 | $4,370 | $347,716 | $173,858 | $173,858 |
| 2015 | $4,313 | $342,494 | $171,247 | $171,247 |
| 2014 | $4,199 | $342,775 | $130,134 | $212,641 |
Mortgage History
| Date | Status | Loan Amount | Loan Type |
|---|---|---|---|
| Open | $283,000 | New Conventional | |
| Open | $627,841 | New Conventional | |
| Previous Owner | $485,730 | Unknown | |
| Previous Owner | $250,000 | New Conventional |
Deed History
| Date | Type | Sale Price | Title Company |
|---|---|---|---|
| Grant Deed | -- | Chicago Title | |
| Grant Deed | $334,500 | Old Republic Title Company |
Similar Homes in San Francisco, CA
Source: San Francisco Association of REALTORS® MLS
MLS Number: 424028567
APN: 1028-046
- 2670 Pine St Unit 3
- 2913 California St
- 2655 Bush St Unit 603
- 2655 Bush St Unit 115
- 2655 Bush St Unit 123
- 2736 Bush St
- 2025 Broderick St Unit 6
- 2999 California St Unit 703
- 2999 California St Unit 302
- 2685 California St
- 1812 Scott St
- 2784 Bush St
- 2556 Pine St
- 3065 Clay St Unit 12
- 1910 Baker St
- 3101 Clay St Unit 3
- 1818 Lyon St
- 3114 Clay St Unit 3
- 1822 Lyon St
- 3122 Clay St
