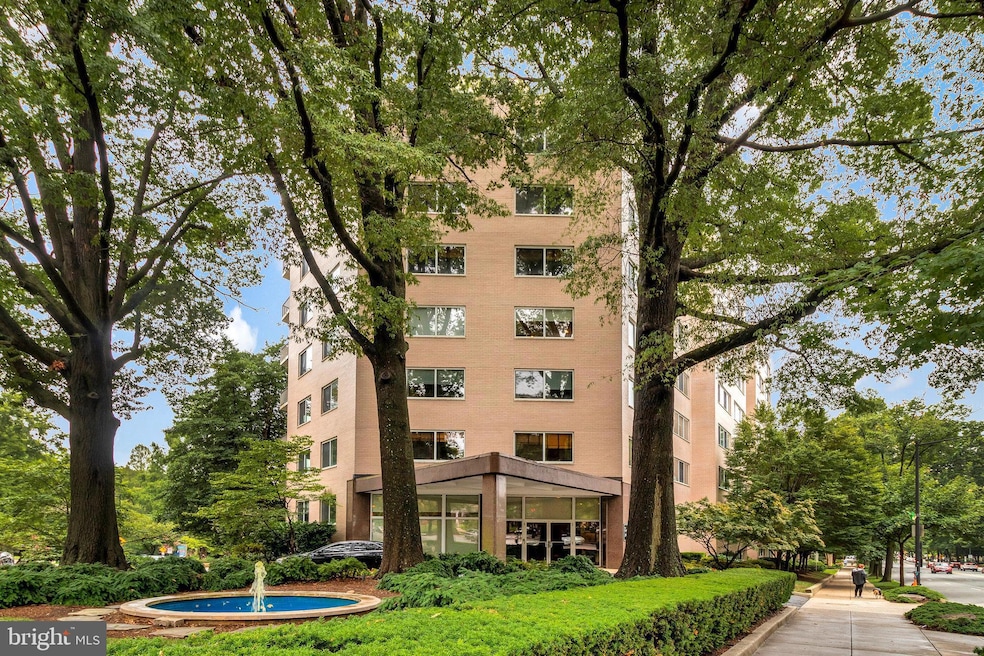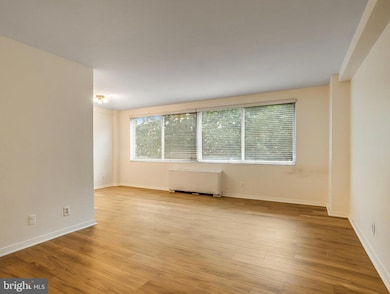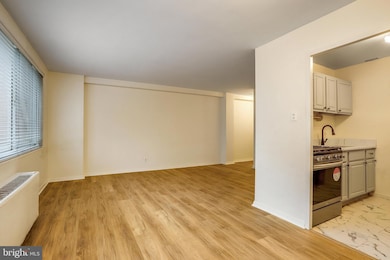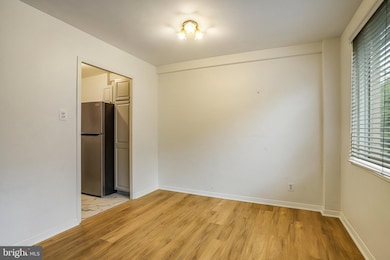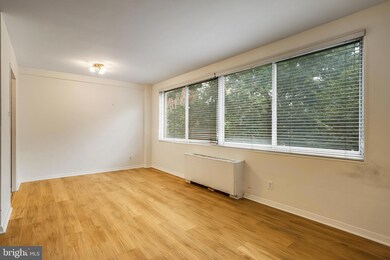
Carlton House 2829 Connecticut Ave NW Unit 314 Washington, DC 20008
Woodley Park NeighborhoodHighlights
- Fitness Center
- 3-minute walk to Woodley Park-Zoo/Adams Morgan
- Community Pool
- Oyster-Adams Bilingual School Rated A-
- Contemporary Architecture
- Party Room
About This Home
As of January 2025Welcome to 2829 Connecticut Ave NW, in the heart of Washington, DC. This studio condo boasts a newly remodeled kitchen with brand new appliances, refurbished cabinets, and new LVP tile flooring. New LVP flooring throughout unit! Sunlight floods the open living space creating a warm, inviting atmosphere. The Carlton is SOUGHT AFTER living and features a recently renovated rooftop featuring a pool adds a touch of luxury to this already impressive property, offering a perfect retreat for relaxation in the sun. The views are also quite impressive from the rooftop. There is also a fitness room, bike room, community laundry room, on site manager, and the condo fee includes ALL utilities. The location is awesome, enjoy the convenience of living in NW DC just steps away from vibrant shops, dining, the Metro Red Line, Cleveland Park, Woodley Park, and the National Zoo. *This unit does not have an assigned parking space. Condo has rentable parking, and street parking available!
Property Details
Home Type
- Condominium
Est. Annual Taxes
- $1,203
Year Built
- Built in 1963
HOA Fees
- $562 Monthly HOA Fees
Parking
- On-Street Parking
Home Design
- Contemporary Architecture
- Brick Exterior Construction
Interior Spaces
- 1 Full Bathroom
- 463 Sq Ft Home
- Property has 1 Level
Utilities
- Central Heating and Cooling System
- Natural Gas Water Heater
Listing and Financial Details
- Tax Lot 2036
- Assessor Parcel Number 2208//2036
Community Details
Overview
- Association fees include air conditioning, common area maintenance, electricity, exterior building maintenance, gas, heat, management, pool(s), reserve funds, snow removal, sewer, trash, water
- Mid-Rise Condominium
- Carlton Condominium Condos
- Garfield Community
- Garfield Subdivision
Amenities
- Party Room
- Laundry Facilities
- Elevator
Recreation
Pet Policy
- No Pets Allowed
Map
About Carlton House
Home Values in the Area
Average Home Value in this Area
Property History
| Date | Event | Price | Change | Sq Ft Price |
|---|---|---|---|---|
| 01/27/2025 01/27/25 | Sold | $186,000 | -2.1% | $402 / Sq Ft |
| 01/06/2025 01/06/25 | Pending | -- | -- | -- |
| 12/05/2024 12/05/24 | Price Changed | $189,900 | -5.0% | $410 / Sq Ft |
| 10/09/2024 10/09/24 | Price Changed | $199,900 | -9.1% | $432 / Sq Ft |
| 09/25/2024 09/25/24 | For Sale | $219,900 | 0.0% | $475 / Sq Ft |
| 09/24/2024 09/24/24 | Off Market | $219,900 | -- | -- |
| 09/05/2024 09/05/24 | Price Changed | $219,900 | -4.3% | $475 / Sq Ft |
| 08/28/2024 08/28/24 | For Sale | $229,900 | 0.0% | $497 / Sq Ft |
| 08/20/2024 08/20/24 | Pending | -- | -- | -- |
| 08/09/2024 08/09/24 | For Sale | $229,900 | -- | $497 / Sq Ft |
Tax History
| Year | Tax Paid | Tax Assessment Tax Assessment Total Assessment is a certain percentage of the fair market value that is determined by local assessors to be the total taxable value of land and additions on the property. | Land | Improvement |
|---|---|---|---|---|
| 2024 | $472 | $242,750 | $72,820 | $169,930 |
| 2023 | $477 | $233,110 | $69,930 | $163,180 |
| 2022 | $495 | $222,770 | $66,830 | $155,940 |
| 2021 | $519 | $225,070 | $67,520 | $157,550 |
| 2020 | $630 | $223,960 | $67,190 | $156,770 |
| 2019 | $609 | $218,190 | $65,460 | $152,730 |
| 2018 | $611 | $217,040 | $0 | $0 |
| 2017 | $1,248 | $219,310 | $0 | $0 |
| 2016 | $1,196 | $212,460 | $0 | $0 |
| 2015 | $1,109 | $214,020 | $0 | $0 |
| 2014 | -- | $199,920 | $0 | $0 |
Deed History
| Date | Type | Sale Price | Title Company |
|---|---|---|---|
| Deed | $186,000 | Westcor Land Title Insurance C | |
| Deed Of Distribution | -- | None Listed On Document |
Similar Homes in the area
Source: Bright MLS
MLS Number: DCDC2154074
APN: 2208-2036
- 2829 Connecticut Ave NW Unit 304
- 2829 Connecticut Ave NW Unit 602
- 2829 Connecticut Ave NW Unit 107
- 2854 Connecticut Ave NW Unit 22
- 2833 27th St NW
- 2740 Woodley Place NW
- 2738 Woodley Place NW
- 2710 Cathedral Ave NW
- 2660 Connecticut Ave NW Unit 3B
- 2660 Connecticut Ave NW Unit 6D
- 2862 28th St NW
- 2202 Cathedral Ave NW
- 3100 Connecticut Ave NW Unit 410
- 3100 Connecticut Ave NW Unit 325
- 3100 Connecticut Ave NW Unit 210
- 3100 Connecticut Ave NW Unit 305
- 3100 Connecticut Ave NW Unit 327
- 3100 Connecticut Ave NW Unit 329
- 3100 Connecticut Ave NW Unit 230
- 2501 Calvert St NW Unit 809
