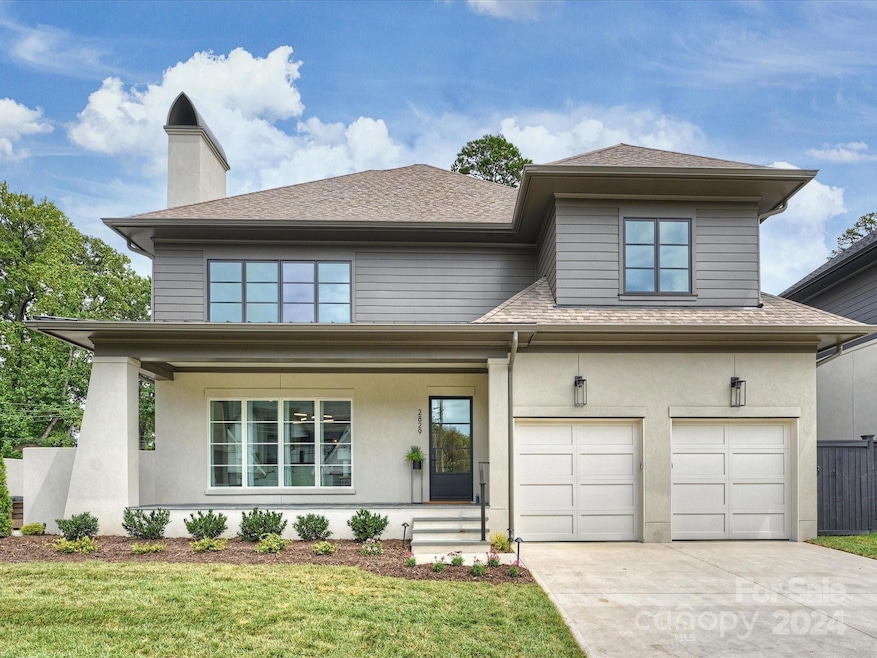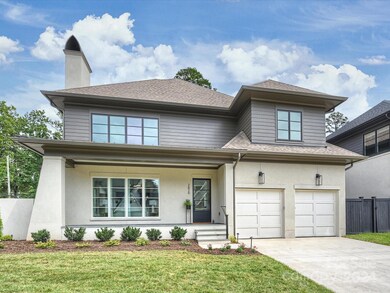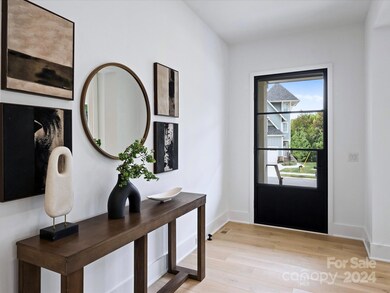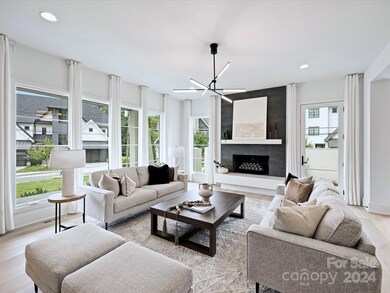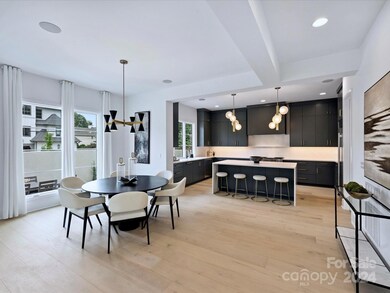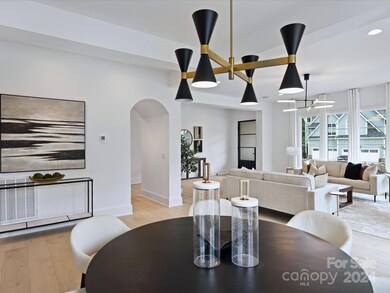2829 Irby Dr Charlotte, NC 28209
Myers Park NeighborhoodHighlights
- New Construction
- Open Floorplan
- Front Porch
- Selwyn Elementary Rated A-
- Wood Flooring
- 2 Car Attached Garage
About This Home
As of October 2024Welcome to 2829 Irby Drive, located in the final phase of the Greenway Townes Development near Freedom Park! Built by McCormick Custom in 2024, this home has it all, and truly lives like a single family residence! The large steel door welcomes you right into this open concept floor plan. Featuring a primary on the main level, with an oversized primary bathroom & closet (w/ laundry hookup) as well as an elevator for access to both floors. Professional grade Sub-Zero/Wolf appliances, custom reeded wood range hood/cabinetry with quartz countertops make the kitchen a chef and entertainer's dream. The second floor features a bonus room w/ wet bar, a dedicated office & three additional bedrooms all with their own en-suite bathroom. Exterior features include a front sitting porch, large/private courtyard w/ grilling station, in-ground irrigation & landscape lighting. A short distance to all that Freedom Park, Park Rd Shopping Ctr & Selwyn Ave have to offer!
Last Agent to Sell the Property
Corcoran HM Properties Brokerage Email: jessicamccormick@hmproperties.com License #283492

Property Details
Home Type
- Condominium
Est. Annual Taxes
- $7,506
Year Built
- Built in 2024 | New Construction
Parking
- 2 Car Attached Garage
- Driveway
- On-Street Parking
Home Design
- Stucco
Interior Spaces
- 2-Story Property
- Open Floorplan
- Sound System
- Wired For Data
- Ceiling Fan
- Insulated Windows
- Living Room with Fireplace
- Crawl Space
- Pull Down Stairs to Attic
Kitchen
- Gas Cooktop
- Range Hood
- Microwave
- Dishwasher
- Kitchen Island
- Disposal
Flooring
- Wood
- Tile
Bedrooms and Bathrooms
- Walk-In Closet
Outdoor Features
- Front Porch
Schools
- Selwyn Elementary School
- Alexander Graham Middle School
- Myers Park High School
Utilities
- Central Air
- Floor Furnace
- Tankless Water Heater
- Fiber Optics Available
- Cable TV Available
Community Details
- Built by McCormick Custom
- Myers Park Subdivision, The Sharon Unit 2 Floorplan
Listing and Financial Details
- Assessor Parcel Number 151-111-04
Map
Home Values in the Area
Average Home Value in this Area
Property History
| Date | Event | Price | Change | Sq Ft Price |
|---|---|---|---|---|
| 10/22/2024 10/22/24 | Sold | $2,260,000 | -1.7% | $558 / Sq Ft |
| 09/06/2024 09/06/24 | For Sale | $2,299,000 | +1.7% | $568 / Sq Ft |
| 06/26/2024 06/26/24 | Off Market | $2,260,000 | -- | -- |
| 05/31/2024 05/31/24 | For Sale | $2,225,000 | 0.0% | $549 / Sq Ft |
| 11/03/2021 11/03/21 | Rented | $975 | 0.0% | -- |
| 10/25/2021 10/25/21 | Price Changed | $975 | +5.4% | -- |
| 10/25/2021 10/25/21 | For Rent | $925 | -- | -- |
Tax History
| Year | Tax Paid | Tax Assessment Tax Assessment Total Assessment is a certain percentage of the fair market value that is determined by local assessors to be the total taxable value of land and additions on the property. | Land | Improvement |
|---|---|---|---|---|
| 2023 | $7,506 | $997,500 | $997,500 | $0 |
| 2022 | $5,625 | $556,900 | $475,000 | $81,900 |
| 2021 | $5,603 | $556,900 | $475,000 | $81,900 |
| 2020 | $5,588 | $556,900 | $475,000 | $81,900 |
| 2019 | $5,557 | $556,900 | $475,000 | $81,900 |
| 2018 | $4,301 | $316,600 | $270,000 | $46,600 |
| 2017 | $4,224 | $316,600 | $270,000 | $46,600 |
| 2016 | $4,205 | $316,600 | $270,000 | $46,600 |
| 2015 | $4,182 | $316,600 | $270,000 | $46,600 |
| 2014 | $4,450 | $0 | $0 | $0 |
Mortgage History
| Date | Status | Loan Amount | Loan Type |
|---|---|---|---|
| Previous Owner | $2,400,000 | Seller Take Back | |
| Previous Owner | $1,799,000 | No Value Available | |
| Previous Owner | $420,000 | Future Advance Clause Open End Mortgage |
Deed History
| Date | Type | Sale Price | Title Company |
|---|---|---|---|
| Warranty Deed | $2,100,000 | Tryon Title | |
| Warranty Deed | $2,400,000 | None Listed On Document | |
| Warranty Deed | $600,000 | None Available | |
| Warranty Deed | -- | None Available | |
| Interfamily Deed Transfer | -- | -- | |
| Interfamily Deed Transfer | -- | -- |
Source: Canopy MLS (Canopy Realtor® Association)
MLS Number: 4145650
APN: 151-111-04
- 1817 Jameston Dr
- 1754 Sterling Rd
- 1831 Jameston Dr Unit 1831
- 1446 Townes Rd
- 379 Ridgewood Ave
- 330 Ridgewood Ave
- 1623 Geneva Ct
- 1969 Maryland Ave
- 1972 Maryland Ave
- 1801 Maryland Ave
- 303 Hillside Ave
- 1665 Sterling Rd
- 1141 Hollyheath Ln Unit 41
- 1139 Hampton Gardens Ln Unit 33
- 3937 Arbor Ln Unit H
- 722 Hillside Ave
- 3722 Park Rd Unit Q
- 1239 Reece Rd
- 1650 Maryland Ave
- 3726 Park Rd
