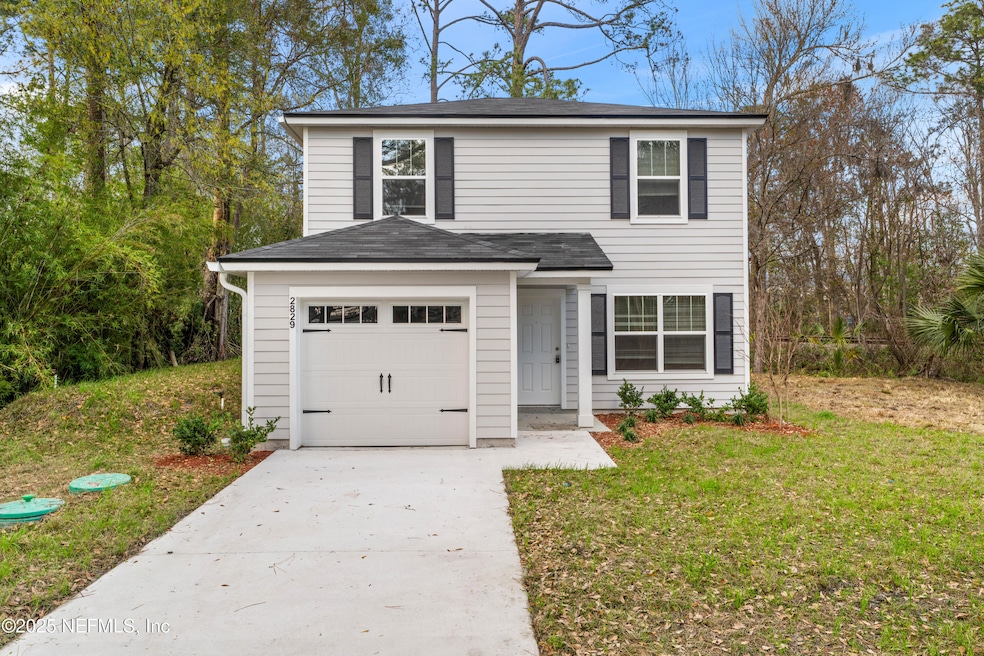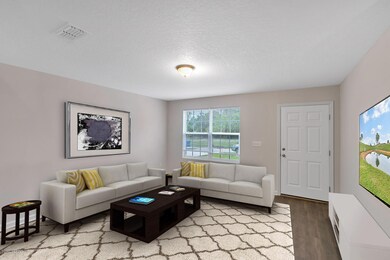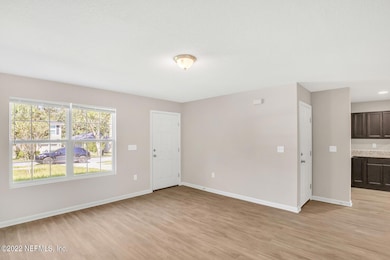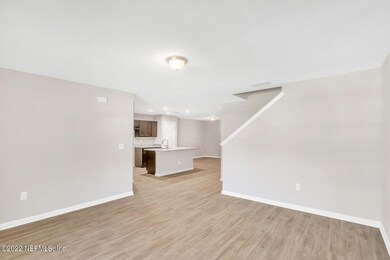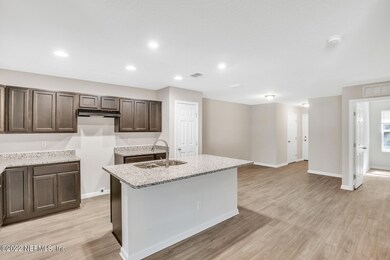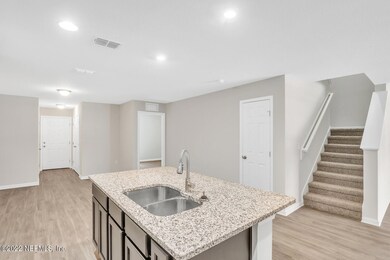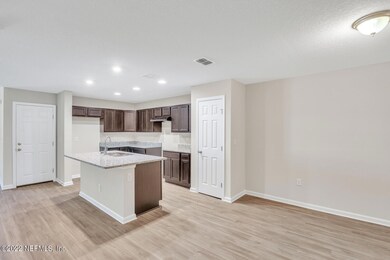
2829 Paul Ave Jacksonville, FL 32207
Englewood NeighborhoodEstimated payment $1,756/month
Highlights
- New Construction
- No HOA
- Eat-In Kitchen
- Traditional Architecture
- 1 Car Attached Garage
- Walk-In Closet
About This Home
[Seller Offering $2500 towards Buyer CC and a W/D Pkg w/ list price offer PLUS Ask about an opportunity for $25,000 towards Down Payment and Closing Costs! *See attached flyer] Now introducing The Laine Floor Plan! Beautiful New Construction with quality Craftsmanship at an Affordable Price! This 4 Bedroom, 2.5 Bathroom home offers you desirable features and Open Floor Plan. The Kitchen includes Brand New Stainless Steel Refrigerator and Range Oven, Granite Countertops, Full Overlay Cabinets Breakfast Bar and Recess Lighting. The Owners Suite includes Double Sink Vanity, Walk-in Closet and Durable Wood-Look Vinyl Flooring throughout. The convenient 1 car Garage is a welcomed touch for added parking space or storage. Finally, the 10 Year Structural Warranty helps provide you the peace of mind that your investment is covered. The 1665 floor plan combines modern living with peaceful charm at a great value. You'll feel right at home!
Home Details
Home Type
- Single Family
Est. Annual Taxes
- $685
Year Built
- Built in 2025 | New Construction
Parking
- 1 Car Attached Garage
Home Design
- Traditional Architecture
- Wood Frame Construction
- Shingle Roof
Interior Spaces
- 1,665 Sq Ft Home
- 2-Story Property
- Living Room
- Vinyl Flooring
- Fire and Smoke Detector
- Washer and Electric Dryer Hookup
Kitchen
- Eat-In Kitchen
- Breakfast Bar
- Electric Range
Bedrooms and Bathrooms
- 4 Bedrooms
- Split Bedroom Floorplan
- Walk-In Closet
- Bathtub and Shower Combination in Primary Bathroom
Utilities
- Central Heating and Cooling System
- Electric Water Heater
- Septic Tank
Community Details
- No Home Owners Association
- Larsen Subdivision
Listing and Financial Details
- Assessor Parcel Number 1475760000
Map
Home Values in the Area
Average Home Value in this Area
Tax History
| Year | Tax Paid | Tax Assessment Tax Assessment Total Assessment is a certain percentage of the fair market value that is determined by local assessors to be the total taxable value of land and additions on the property. | Land | Improvement |
|---|---|---|---|---|
| 2024 | $685 | $51,264 | $51,264 | -- |
| 2023 | $520 | $29,904 | $29,904 | $0 |
| 2022 | $462 | $29,904 | $29,904 | $0 |
| 2021 | $411 | $23,496 | $23,496 | $0 |
| 2020 | $373 | $21,163 | $21,163 | $0 |
| 2019 | $0 | $23,514 | $23,514 | $0 |
| 2018 | $0 | $19,752 | $19,752 | $0 |
| 2017 | $0 | $16,461 | $16,461 | $0 |
| 2016 | -- | $16,461 | $0 | $0 |
| 2015 | -- | $15,050 | $0 | $0 |
| 2014 | -- | $16,461 | $0 | $0 |
Property History
| Date | Event | Price | Change | Sq Ft Price |
|---|---|---|---|---|
| 03/05/2025 03/05/25 | Price Changed | $305,000 | -1.6% | $183 / Sq Ft |
| 02/12/2025 02/12/25 | For Sale | $310,000 | -- | $186 / Sq Ft |
Deed History
| Date | Type | Sale Price | Title Company |
|---|---|---|---|
| Warranty Deed | $33,000 | Attorney | |
| Quit Claim Deed | $2,501 | None Available | |
| Special Warranty Deed | -- | None Available | |
| Quit Claim Deed | -- | None Available | |
| Deed | $100 | -- | |
| Public Action Common In Florida Clerks Tax Deed Or Tax Deeds Or Property Sold For Taxes | -- | None Available | |
| Warranty Deed | -- | None Available | |
| Interfamily Deed Transfer | $56,100 | American Title & Escrow Svcs | |
| Interfamily Deed Transfer | $100 | -- |
Mortgage History
| Date | Status | Loan Amount | Loan Type |
|---|---|---|---|
| Open | $210,000 | Balloon | |
| Closed | $18,800 | New Conventional | |
| Closed | $22,000 | Stand Alone First | |
| Closed | $18,800 | Stand Alone Second | |
| Closed | $4,400 | Balloon | |
| Previous Owner | $126,000 | New Conventional | |
| Previous Owner | $36,081 | Unknown | |
| Previous Owner | $77,350 | Unknown |
Similar Homes in Jacksonville, FL
Source: realMLS (Northeast Florida Multiple Listing Service)
MLS Number: 2069981
APN: 147576-0000
- 4488 Turner Ave
- 4326 Gilbert St
- 4316 Gilbert St
- 4504 Clairmont Rd
- 4533 Lamont St
- 4230 Victor St
- 4436 De Kalb Ave
- 4520 Lamont St
- 4468 Englewood Ave
- 4424 Moreland St
- 4455 Linder Ave
- 4620 Dupro Dr
- 4319 Clinton Ave
- 4603 De Kalb Ave
- 3652 Cedar Dr
- 5627 Bishop Ln
- 5637 Bishop Ln
- 4833 De Kalb Ave
- 2367 Jernigan Rd
- 4172 Grant Rd
