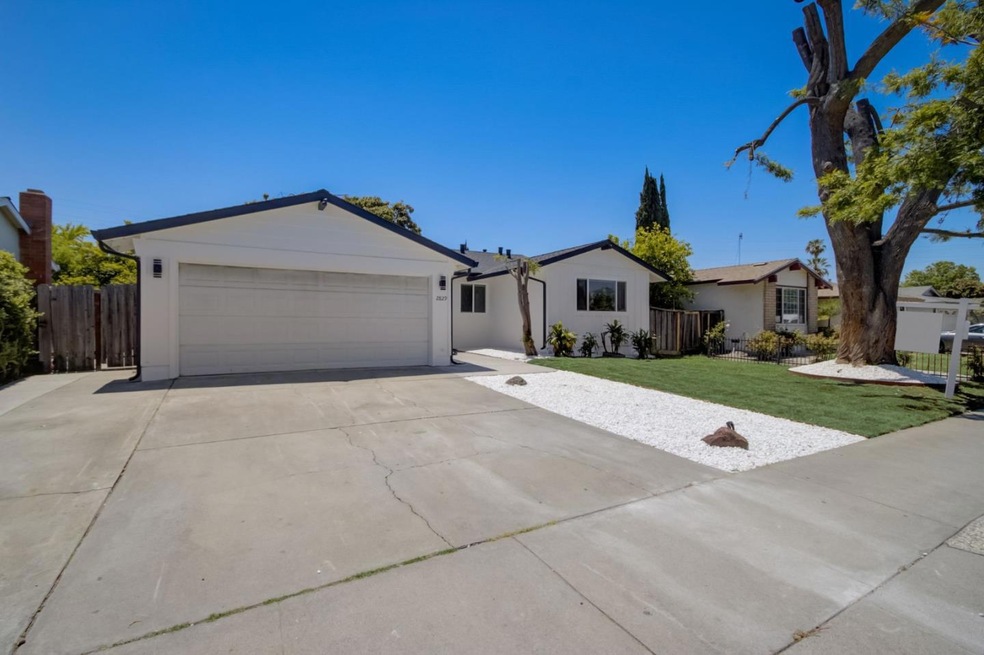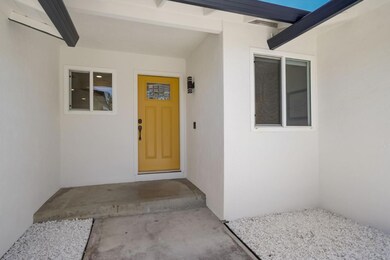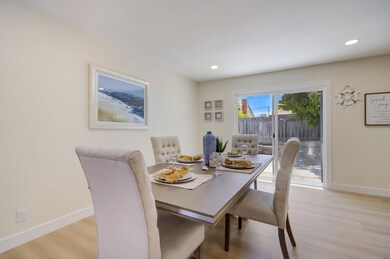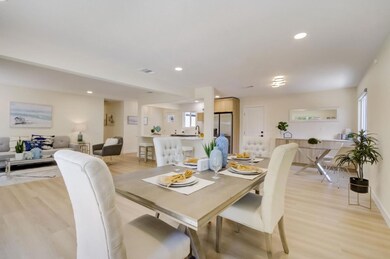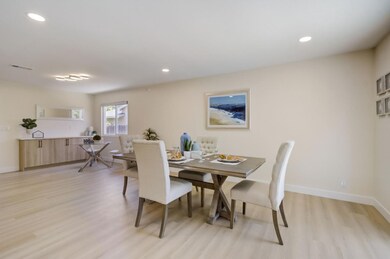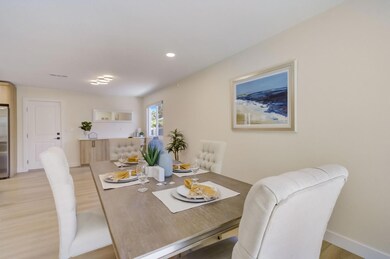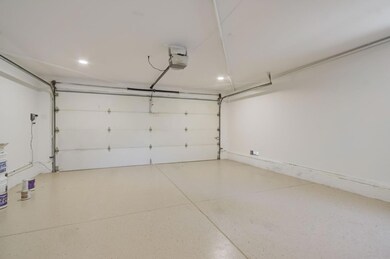
2829 Sand Point Dr San Jose, CA 95148
Hidden Glen NeighborhoodHighlights
- Quartz Countertops
- Wine Refrigerator
- Electric Vehicle Home Charger
- Quimby Oak Middle School Rated A-
- Breakfast Area or Nook
- Bathtub with Shower
About This Home
As of July 2023This beautiful home just finished renovation! New roof, new gutter, new landscaping, and exterior paint. Stainless Steel Appliance with flushed ceiling range hood and whole house fan to keep the house always fresh. It includes new smart light switches that can control lighting anywhere with a smartphone and also an alarm and camera system so we live view. New wide planks waterproof floors throughout the house. The garage is fully finished including epoxy-coated flooring, an insulated ceiling, This home is a must see in person to appreciate
Home Details
Home Type
- Single Family
Est. Annual Taxes
- $6,370
Year Built
- Built in 1970
Lot Details
- 6,068 Sq Ft Lot
- Zoning described as R1-8
Parking
- 2 Car Garage
- Electric Vehicle Home Charger
- On-Street Parking
- Off-Street Parking
Home Design
- Ceiling Insulation
- Shingle Roof
- Concrete Perimeter Foundation
- Stucco
Interior Spaces
- 1,554 Sq Ft Home
- 1-Story Property
- Family Room with Fireplace
- Crawl Space
- Laundry in Garage
Kitchen
- Breakfast Area or Nook
- Open to Family Room
- Gas Oven
- Wine Refrigerator
- Kitchen Island
- Quartz Countertops
Flooring
- Laminate
- Tile
Bedrooms and Bathrooms
- 4 Bedrooms
- Remodeled Bathroom
- 2 Full Bathrooms
- Dual Sinks
- Bathtub with Shower
- Bathtub Includes Tile Surround
Home Security
- Security Lights
- Monitored
Utilities
- Forced Air Heating and Cooling System
- Separate Meters
Listing and Financial Details
- Assessor Parcel Number 673-01-070
Map
Home Values in the Area
Average Home Value in this Area
Property History
| Date | Event | Price | Change | Sq Ft Price |
|---|---|---|---|---|
| 07/13/2023 07/13/23 | Sold | $1,417,000 | +3.1% | $912 / Sq Ft |
| 06/20/2023 06/20/23 | Pending | -- | -- | -- |
| 06/10/2023 06/10/23 | For Sale | $1,375,000 | -- | $885 / Sq Ft |
Tax History
| Year | Tax Paid | Tax Assessment Tax Assessment Total Assessment is a certain percentage of the fair market value that is determined by local assessors to be the total taxable value of land and additions on the property. | Land | Improvement |
|---|---|---|---|---|
| 2023 | $6,370 | $375,538 | $171,956 | $203,582 |
| 2022 | $6,335 | $368,176 | $168,585 | $199,591 |
| 2021 | $6,191 | $360,958 | $165,280 | $195,678 |
| 2020 | $5,913 | $357,258 | $163,586 | $193,672 |
| 2019 | $5,754 | $350,254 | $160,379 | $189,875 |
| 2018 | $5,673 | $343,387 | $157,235 | $186,152 |
| 2017 | $5,580 | $336,654 | $154,152 | $182,502 |
| 2016 | $5,321 | $330,054 | $151,130 | $178,924 |
| 2015 | $5,247 | $325,097 | $148,860 | $176,237 |
| 2014 | $4,691 | $318,730 | $145,945 | $172,785 |
Mortgage History
| Date | Status | Loan Amount | Loan Type |
|---|---|---|---|
| Previous Owner | $175,000 | New Conventional | |
| Previous Owner | $175,000 | Purchase Money Mortgage | |
| Previous Owner | $180,000 | No Value Available | |
| Previous Owner | $188,300 | Unknown |
Deed History
| Date | Type | Sale Price | Title Company |
|---|---|---|---|
| Deed | -- | Cornerstone Title Company | |
| Grant Deed | $1,060,000 | Cornerstone Title Company | |
| Interfamily Deed Transfer | -- | None Available | |
| Interfamily Deed Transfer | -- | None Available | |
| Interfamily Deed Transfer | -- | Accommodation | |
| Interfamily Deed Transfer | -- | Fidelity National Title Co | |
| Interfamily Deed Transfer | -- | Old Republic Title Company | |
| Interfamily Deed Transfer | -- | Old Republic Title Company | |
| Interfamily Deed Transfer | -- | Chicago Title | |
| Interfamily Deed Transfer | -- | Chicago Title |
Similar Homes in San Jose, CA
Source: MLSListings
MLS Number: ML81931432
APN: 673-01-070
- 2496 Sturla Dr
- 2552 Castleton Dr
- 2684 Whispering Hills Dr Unit 2684
- 2910 Rossmore Ln
- 2574 Whispering Hills Cir Unit 2574
- 2507 Scottsdale Dr
- 2921 Allenwood Ct
- 3231 Wellcroft Ct
- 3025 S White Rd
- 2885 Moss Hollow Dr Unit 2885
- 2888 Whittington Dr
- 2822 White Acres Dr
- 2531 Glen Kew Ct
- 2668 Mozart Ave
- 2886 Damico Dr
- 2714 Ophelia Ct
- 1822 Tustin Dr
- 3295 Denton Way
- 3118 Fawnwood Ct
- 2242 Lusardi Dr
