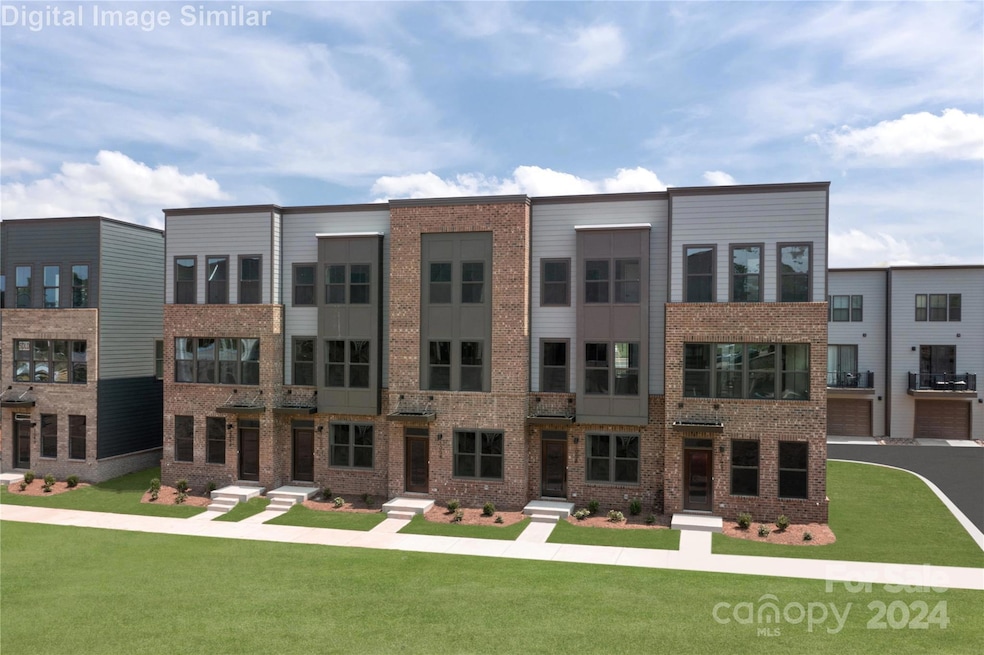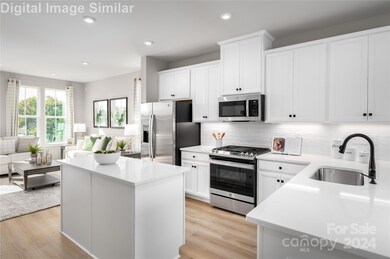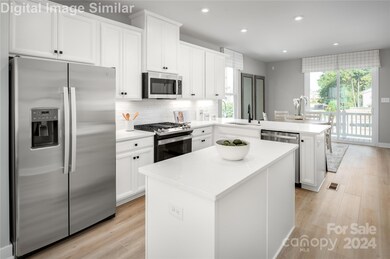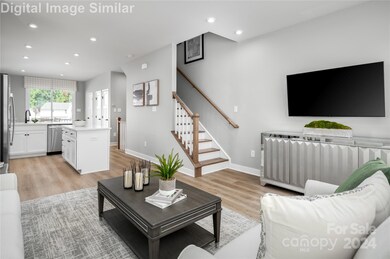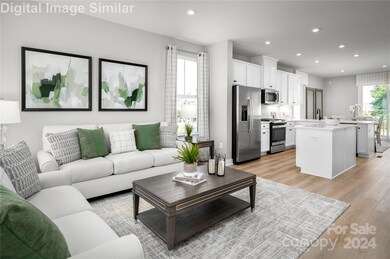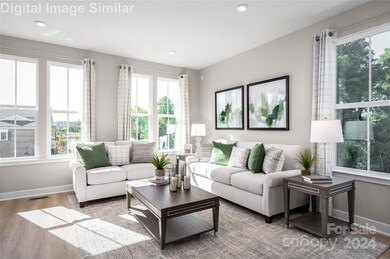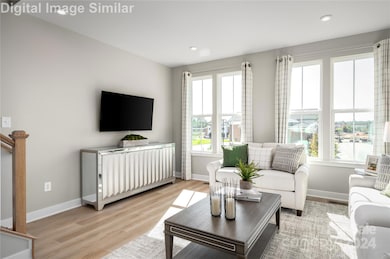
2829 Statesville Ave Charlotte, NC 28206
Double Oaks NeighborhoodHighlights
- New Construction
- Deck
- Lawn
- Open Floorplan
- Modern Architecture
- Front Porch
About This Home
As of March 2025Welcome home! Your new 3-story townhome is to be built to your specifications. This exciting community is located in the heart of Charlotte, just a minute off I-77 and two miles north of Uptown. Walk to Heist Brewery and Camp North End. The fast-growing area is changing almost weekly! This townhome features 3BR/3.5BA with all appliances included, quartz countertops and wall tile backsplash in the kitchen and a living space made for entertaining or just stretching out to enjoy for yourself. The primary bedroom has an ensuite bathroom with frameless shower door and dual vanity. In the community is a pocket park -- room to breathe, take a walk or just enjoy the view. Priced just right! Make your appointment today to see the model home. To be built. Primary residence.
Last Agent to Sell the Property
NVR Homes, Inc./Ryan Homes Brokerage Email: tobrien@ryanhomes.com
Last Buyer's Agent
Non Member
Canopy Administration
Townhouse Details
Home Type
- Townhome
Year Built
- Built in 2024 | New Construction
Lot Details
- Lawn
HOA Fees
- $205 Monthly HOA Fees
Parking
- 1 Car Attached Garage
- Electric Vehicle Home Charger
- Rear-Facing Garage
- Garage Door Opener
- Driveway
Home Design
- Home is estimated to be completed on 3/15/25
- Modern Architecture
- Brick Exterior Construction
- Slab Foundation
Interior Spaces
- 3-Story Property
- Open Floorplan
- Insulated Windows
- Window Treatments
- Entrance Foyer
Kitchen
- Electric Oven
- Electric Range
- Range Hood
- Microwave
- Plumbed For Ice Maker
- Dishwasher
- Kitchen Island
- Disposal
Flooring
- Tile
- Vinyl
Bedrooms and Bathrooms
- 3 Bedrooms
- Walk-In Closet
Laundry
- Laundry Room
- Dryer
- Washer
Outdoor Features
- Deck
- Front Porch
Utilities
- Central Air
- Underground Utilities
- Electric Water Heater
- Cable TV Available
Community Details
- Northerly Townhomes Condos
- Built by Ryan Homes
- Northerly Townhomes Subdivision, Clarendon 3 Story | B Floorplan
- Mandatory home owners association
Listing and Financial Details
- Assessor Parcel Number 07707941
Map
Home Values in the Area
Average Home Value in this Area
Property History
| Date | Event | Price | Change | Sq Ft Price |
|---|---|---|---|---|
| 03/13/2025 03/13/25 | Sold | $400,535 | 0.0% | $237 / Sq Ft |
| 11/18/2024 11/18/24 | Price Changed | $400,535 | 0.0% | $237 / Sq Ft |
| 10/03/2024 10/03/24 | Off Market | $400,535 | -- | -- |
| 10/02/2024 10/02/24 | Pending | -- | -- | -- |
| 08/29/2024 08/29/24 | For Sale | $352,990 | -- | $208 / Sq Ft |
Tax History
| Year | Tax Paid | Tax Assessment Tax Assessment Total Assessment is a certain percentage of the fair market value that is determined by local assessors to be the total taxable value of land and additions on the property. | Land | Improvement |
|---|---|---|---|---|
| 2024 | -- | $90,000 | $90,000 | -- |
Mortgage History
| Date | Status | Loan Amount | Loan Type |
|---|---|---|---|
| Open | $393,280 | FHA | |
| Closed | $393,280 | FHA |
Deed History
| Date | Type | Sale Price | Title Company |
|---|---|---|---|
| Special Warranty Deed | $401,000 | None Listed On Document | |
| Special Warranty Deed | $401,000 | None Listed On Document |
Similar Homes in Charlotte, NC
Source: Canopy MLS (Canopy Realtor® Association)
MLS Number: 4178756
APN: 077-079-41
- 1508 Samuel St Unit D
- 1520 Norris Ave
- 1518 Norris Ave
- 3216 Moss Ln
- 2551 Statesville Ave
- 2606 Double Oaks Rd
- 1425 Norris Ave
- 3215 Isenhour St
- 828 Holland Ave
- 1142 Mona Dr
- 1401 Lasalle St
- 815 Justice Ave
- 811 Justice Ave
- 1849 Brownstone St
- 1857 Brownstone St
- 1413 Hateras Ave
- 1209 Moretz Ave
- 2416 Julia Ave
- 1400 Russell Ave
- 2508 Druid Hills Way
