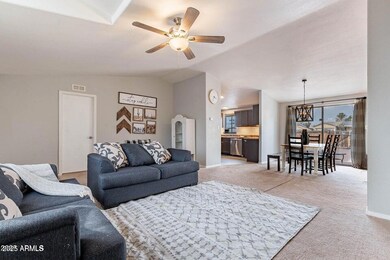
283 Gompers Cir Morristown, AZ 85342
Circle City NeighborhoodEstimated payment $1,605/month
Highlights
- Solar Power System
- Vaulted Ceiling
- Double Pane Windows
- Clubhouse
- No HOA
- 4-minute walk to Duncan Park
About This Home
This beautifully upgraded home offers a bright and airy open-concept living space with vaulted ceilings, freshly painted neutral walls, and new luxury laminate flooring (2025). The stylish kitchen features sleek dark cabinetry, undercabinet lighting, and a seamless flow into the dining area—perfect for entertaining. Recent upgrades include a new roof (2021), furnace and air handler (2024), and energy-saving solar panels, complemented by high-quality window screens for year-round comfort. The exterior boasts new paint, low-maintenance desert landscaping and a backyard with fruit trees, providing a serene outdoor retreat. Located in a quiet, friendly neighborhood with no HOA, and just a short drive from schools, parks, and local amenities, this move-in-ready home is a must-see.
Property Details
Home Type
- Mobile/Manufactured
Est. Annual Taxes
- $506
Year Built
- Built in 1998
Lot Details
- 8,279 Sq Ft Lot
- Wood Fence
- Block Wall Fence
Home Design
- Roof Updated in 2021
- Wood Frame Construction
- Composition Roof
Interior Spaces
- 1,436 Sq Ft Home
- 1-Story Property
- Vaulted Ceiling
- Ceiling Fan
- Double Pane Windows
Flooring
- Floors Updated in 2025
- Carpet
- Laminate
Bedrooms and Bathrooms
- 3 Bedrooms
- Primary Bathroom is a Full Bathroom
- 2 Bathrooms
Parking
- 1 Carport Space
- Side or Rear Entrance to Parking
Schools
- Morristown Elementary School
- Wickenburg High School
Utilities
- Cooling System Updated in 2024
- Cooling Available
- Heating System Uses Natural Gas
- High Speed Internet
Additional Features
- Solar Power System
- Outdoor Storage
Listing and Financial Details
- Home warranty included in the sale of the property
- Tax Lot 304
- Assessor Parcel Number 503-86-316-A
Community Details
Overview
- No Home Owners Association
- Association fees include no fees
- Built by Palm Harbor
- Circle City Subdivision
Amenities
- Clubhouse
- Recreation Room
Recreation
- Community Playground
- Bike Trail
Map
Home Values in the Area
Average Home Value in this Area
Property History
| Date | Event | Price | Change | Sq Ft Price |
|---|---|---|---|---|
| 04/06/2025 04/06/25 | For Sale | $280,000 | +69.7% | $195 / Sq Ft |
| 06/15/2020 06/15/20 | Sold | $165,000 | -5.7% | $98 / Sq Ft |
| 05/05/2020 05/05/20 | Pending | -- | -- | -- |
| 04/03/2020 04/03/20 | For Sale | $175,000 | -- | $104 / Sq Ft |
Similar Home in Morristown, AZ
Source: Arizona Regional Multiple Listing Service (ARMLS)
MLS Number: 6847371
- 266 Gompers Cir
- 297 Peretz Cir
- 270 Debs Cir
- 471 Blum Dr Unit 263, 264
- 462 Geliebter Dr Unit 252
- 0 E Weinberg Rd Unit 242 6827414
- 0 E Weinberg Rd Unit 241 6827412
- 0 E Weinberg Rd Unit 240 6827410
- XXXX Xxxx --
- 43003 W Salome Hwy
- 169 Peretz Cir
- 163 Peretz Cir
- 117 Peretz Cir
- 459 Brandeis Dr
- 00000 N 240th Ave
- 0000 N 240th Dr Unit 3
- 37224 N 237th Ave
- 37000 N 237th Ave
- LOT 3 N 237th Ave Unit 3
- 376xx NW Grand Ave






