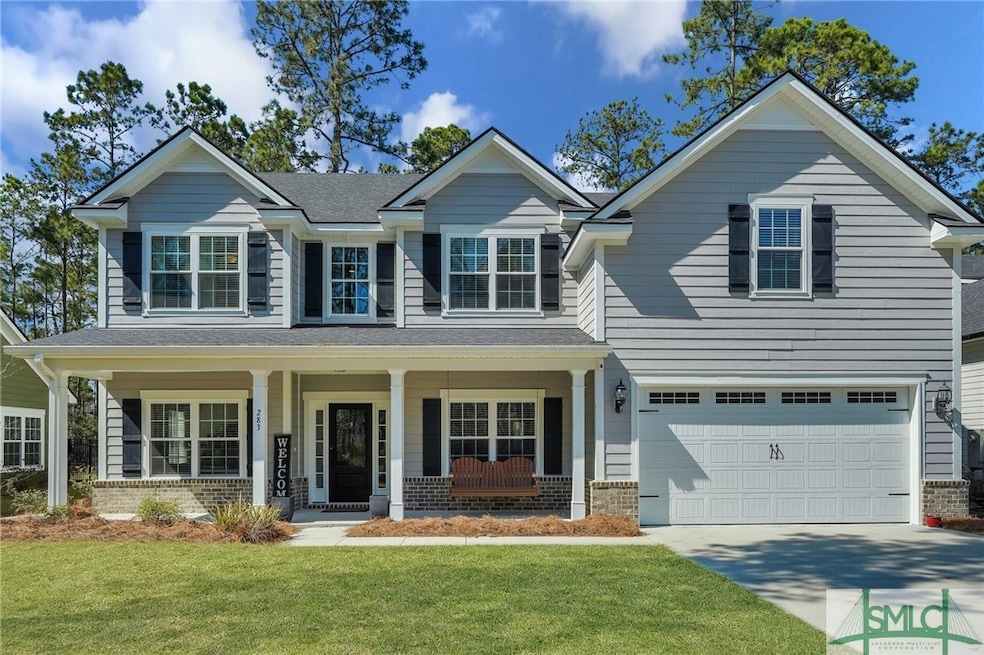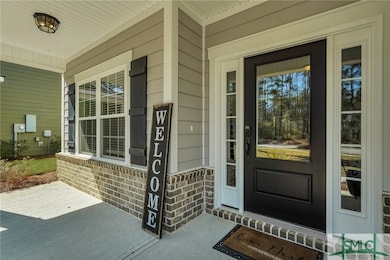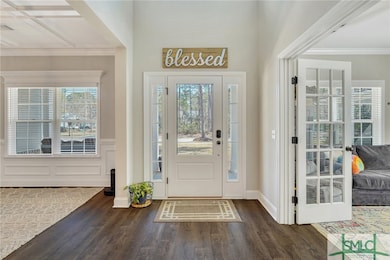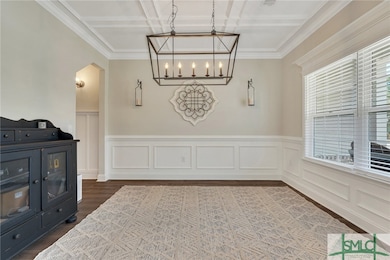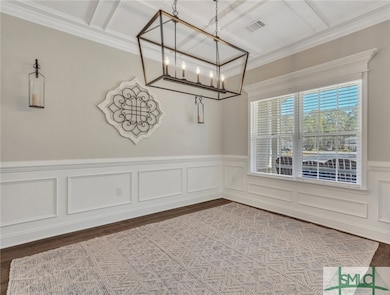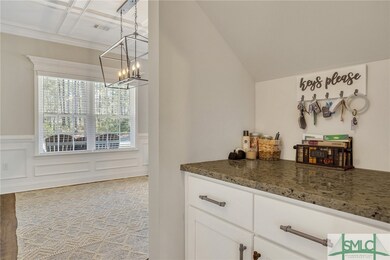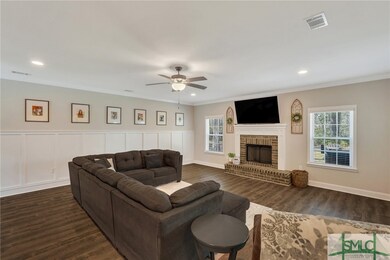
283 Lafayette Dr Richmond Hill, GA 31324
Estimated payment $4,341/month
Highlights
- Marina
- Boat Dock
- Gourmet Kitchen
- Dr. George Washington Carver Elementary School Rated A-
- Fitness Center
- Primary Bedroom Suite
About This Home
POSSIBLE VA LOAN ASSUMPTION! This gorgeous home in Waterways is ideal for families and retirees alike. With 4 bedrooms, 3 baths, large family room, charming kitchen, office, bonus, and dining area, there’s plenty of space for everyone to enjoy. The 2-story foyer greets you on arrival and you’ll be drawn to a spacious family room with fireplace and accent wall. The beautiful dining area and an office are also nearby. The kitchen is light, bright and well-appointed with stainless appliances, granite countertops, backsplash and central island. Glass doors lead outside to the screen lanai, patio and large private backyard. A bedroom and full bath are located on the main floor. The Owner’s Suite is a MUST SEE, with its vaulted ceiling, stunning bath, and HUGE closet with storage island and built-in shelving. 2 guest bedrooms, another bathroom, laundry room, and bonus room are also found on the 2nd level. And you’ll enjoy the amenities and social life of Waterways. COME SEE IT TODAY!
Home Details
Home Type
- Single Family
Est. Annual Taxes
- $6,046
Year Built
- Built in 2021
HOA Fees
- $260 Monthly HOA Fees
Parking
- 2 Car Attached Garage
- Garage Door Opener
Home Design
- Traditional Architecture
- Frame Construction
- Concrete Siding
Interior Spaces
- 3,231 Sq Ft Home
- 2-Story Property
- Vaulted Ceiling
- 1 Fireplace
- Entrance Foyer
- Screened Porch
- Views of Trees
Kitchen
- Gourmet Kitchen
- Breakfast Area or Nook
- Oven
- Range
- Microwave
- Dishwasher
- Kitchen Island
- Disposal
Bedrooms and Bathrooms
- 4 Bedrooms
- Primary Bedroom Upstairs
- Primary Bedroom Suite
- 3 Full Bathrooms
- Double Vanity
- Garden Bath
- Separate Shower
Laundry
- Laundry Room
- Laundry on upper level
- Washer and Dryer Hookup
Schools
- Mcallister Elementary School
- RHMS Middle School
- RHHS High School
Utilities
- Central Heating and Cooling System
- Heat Pump System
- Underground Utilities
- Electric Water Heater
- Cable TV Available
Additional Features
- Patio
- 10,890 Sq Ft Lot
Listing and Financial Details
- Tax Lot 122
- Assessor Parcel Number 075 01 007 122
Community Details
Overview
- Waterways Subdivision
- Community Lake
Recreation
- Boat Dock
- Marina
- Community Playground
- Fitness Center
- Community Pool
- Park
- Trails
Security
- Security Service
- Gated Community
Map
Home Values in the Area
Average Home Value in this Area
Tax History
| Year | Tax Paid | Tax Assessment Tax Assessment Total Assessment is a certain percentage of the fair market value that is determined by local assessors to be the total taxable value of land and additions on the property. | Land | Improvement |
|---|---|---|---|---|
| 2024 | $6,046 | $249,000 | $36,000 | $213,000 |
| 2023 | $6,046 | $212,680 | $36,000 | $176,680 |
| 2022 | $4,721 | $180,400 | $36,000 | $144,400 |
| 2021 | $1,667 | $51,560 | $36,000 | $15,560 |
| 2020 | $672 | $27,000 | $27,000 | $0 |
| 2019 | $679 | $27,000 | $27,000 | $0 |
Property History
| Date | Event | Price | Change | Sq Ft Price |
|---|---|---|---|---|
| 04/22/2025 04/22/25 | Price Changed | $640,900 | -2.3% | $198 / Sq Ft |
| 03/26/2025 03/26/25 | Price Changed | $655,900 | -2.5% | $203 / Sq Ft |
| 03/04/2025 03/04/25 | For Sale | $672,900 | +55.6% | $208 / Sq Ft |
| 11/18/2021 11/18/21 | Sold | $432,548 | 0.0% | $140 / Sq Ft |
| 02/22/2021 02/22/21 | Pending | -- | -- | -- |
| 11/24/2020 11/24/20 | For Sale | $432,548 | -- | $140 / Sq Ft |
Deed History
| Date | Type | Sale Price | Title Company |
|---|---|---|---|
| Warranty Deed | $432,549 | -- | |
| Warranty Deed | $58,000 | -- |
Mortgage History
| Date | Status | Loan Amount | Loan Type |
|---|---|---|---|
| Open | $448,119 | VA | |
| Previous Owner | $250,000 | Commercial |
Similar Homes in Richmond Hill, GA
Source: Savannah Multi-List Corporation
MLS Number: 326729
APN: 075-01-007-122
- 206 Pulaski Dr
- 247 Pulaski Dr
- 432 Mandeville Dr
- 310 Monterey Loop
- 128 Crawford Ln
- 19 Lafayette Dr
- 9 Higginson Dr
- 179 Mandeville Dr
- 49 Heron Creek Dr
- 1313 Waterways Pkwy S
- 80 Calhoun Ln
- 275 Monterey Loop
- 318 Monterey Loop
- 262 Pulaski Dr
- 47 Monterey Loop
- 290 Monterey Loop
- 78 Monterey Loop
- 250 Pulaski Dr
- 147 Higginson Dr
- 56 Franklin Cut
