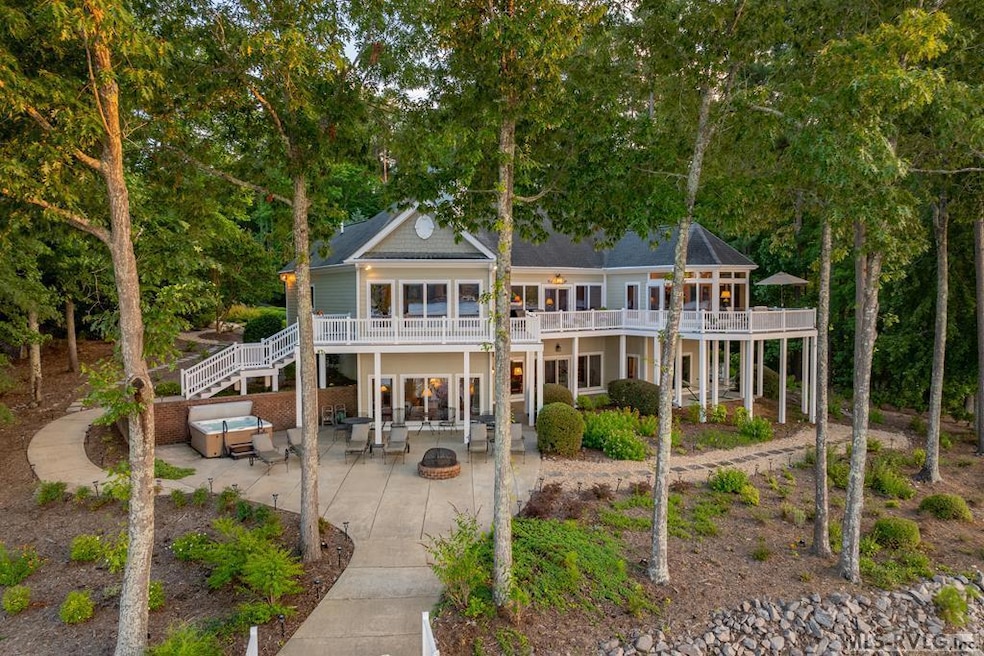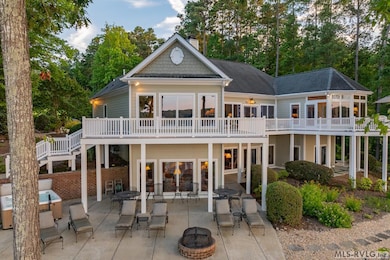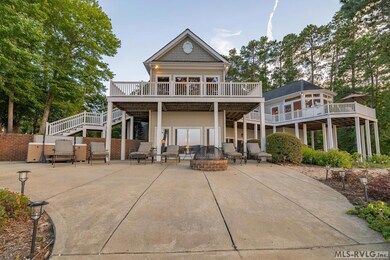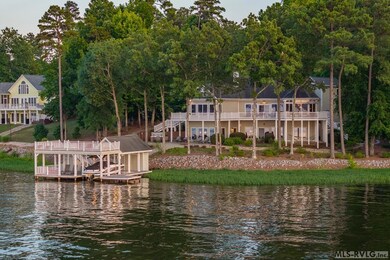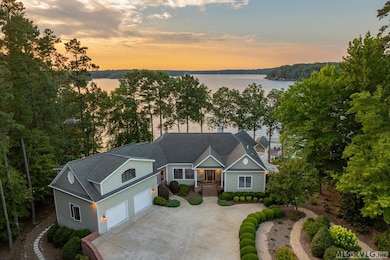
Estimated payment $16,738/month
Highlights
- Boathouse
- Spa
- Waterfront
- Boat Lift
- Lake View
- Fireplace in Bedroom
About This Home
A MUST-SEE HOME/PROPERTY TO APPRECIATE!!! Deep Water Main Lake Home! Gentle sloping lot in S/W Quad near mile marker #15 w/approx. 3 miles of lake view. Enjoys Sunrise, Sunset, & Moonlight evenings. Walls of lakeside windows, outside deck w/composite decking & vinyl railing, concrete patio, gas fire pit, hot tub, beautiful boathouse w/top deck to create endless activities & memories. The home features an open floor plan, a significant main-level great room w/firepalce, and a sizeable lower-level recreation room w/fireplace and wet bar. Beautiful combination lakeside kitchen & dining area w/bay windows. Additional features include 4 bedrooms, flex/undesignated rooms, 4 full baths, a half bath, office areas, oversized two-car garage, beautiful landscaping, and a 6-zone lakewater irrigation system. Many home furnishings convey. Ask for a list of items. New Main level HVAC system 7/2024.
Listing Agent
The Pointe Realty Group (Littleton) Brokerage Phone: 2525861150 License #199173

Home Details
Home Type
- Single Family
Est. Annual Taxes
- $6,627
Year Built
- Built in 2003
Lot Details
- 0.96 Acre Lot
- Waterfront
- Irrigation
Property Views
- Lake
- Scenic Vista
Home Design
- Ranch Style House
- Block Foundation
- Slab Foundation
- Composition Roof
- Cement Siding
Interior Spaces
- Vaulted Ceiling
- Wood Burning Fireplace
- Insulated Windows
- Window Treatments
- Insulated Doors
- Entrance Foyer
- Living Room with Fireplace
- 3 Fireplaces
- Home Security System
Kitchen
- Electric Oven or Range
- Microwave
- Dishwasher
- Granite Countertops
Flooring
- Wood
- Carpet
- Tile
Bedrooms and Bathrooms
- 4 Bedrooms
- Fireplace in Bedroom
- Walk-In Closet
Laundry
- Dryer
- Washer
Finished Basement
- Basement Fills Entire Space Under The House
- Exterior Basement Entry
- Fireplace in Basement
Parking
- 2 Car Attached Garage
- Carport
- Garage Door Opener
- Gravel Driveway
Outdoor Features
- Spa
- Rip-Rap
- Boat Lift
- Boathouse
- Balcony
- Deck
- Patio
- Front Porch
Schools
- Warren County Elementary School
- Warren County Middle School
- Warren County High School
Utilities
- Forced Air Heating and Cooling System
- Heat Pump System
- Well
- Septic Tank
Community Details
- No Home Owners Association
- Lakewoods Subdivision
Listing and Financial Details
- Tax Lot 2
- Assessor Parcel Number 2081033018
Map
Home Values in the Area
Average Home Value in this Area
Tax History
| Year | Tax Paid | Tax Assessment Tax Assessment Total Assessment is a certain percentage of the fair market value that is determined by local assessors to be the total taxable value of land and additions on the property. | Land | Improvement |
|---|---|---|---|---|
| 2024 | $6,627 | $738,796 | $300,000 | $438,796 |
| 2023 | $6,594 | $738,796 | $300,000 | $438,796 |
| 2022 | $6,497 | $738,796 | $0 | $0 |
| 2021 | $6,430 | $738,796 | $0 | $738,796 |
| 2020 | $6,430 | $738,796 | $300,000 | $438,796 |
| 2019 | $6,554 | $738,796 | $300,000 | $438,796 |
| 2018 | $6,301 | $738,796 | $300,000 | $438,796 |
| 2017 | $6,301 | $738,796 | $300,000 | $438,796 |
| 2016 | $7,761 | $990,679 | $450,000 | $540,679 |
| 2015 | -- | $990,679 | $0 | $0 |
| 2014 | -- | $990,679 | $0 | $0 |
| 2010 | -- | $990,679 | $450,000 | $540,679 |
Property History
| Date | Event | Price | Change | Sq Ft Price |
|---|---|---|---|---|
| 04/02/2025 04/02/25 | Price Changed | $2,900,000 | -6.5% | $509 / Sq Ft |
| 04/01/2025 04/01/25 | For Sale | $3,100,000 | 0.0% | $544 / Sq Ft |
| 04/01/2025 04/01/25 | Off Market | $3,100,000 | -- | -- |
| 09/06/2024 09/06/24 | Price Changed | $3,100,000 | -8.8% | $544 / Sq Ft |
| 07/09/2024 07/09/24 | For Sale | $3,400,000 | -- | $597 / Sq Ft |
Deed History
| Date | Type | Sale Price | Title Company |
|---|---|---|---|
| Deed | $1,300,000 | None Available |
Similar Home in Macon, NC
Source: Roanoke Valley Lake Gaston Board of REALTORS®
MLS Number: 136987
APN: H1D121
- 284 Lakewoods Dr
- 21 Rocky Branch Cir
- 369 Pasture Gate Rd
- 107 N Pine Cove Ln
- 145 Lees Ct
- LOT 79C Tall Tree Dr
- 80 Oakwood Dr
- 76 Oakwood Dr
- 142 Mallard Ln
- 43 Sycamore Dr
- 39 Sycamore Dr
- 1953 Wise-Five Forks Rd
- 54 N Daniel Ct
- Lot 72 Landing Ct
- 187 Gordon Ln
- Lot 2 Harbor Dr
- Lot 56 Harbor Dr
- 29&86 Alcove Dr
- 45 Davis Dr
- 33 Gordon Ln
