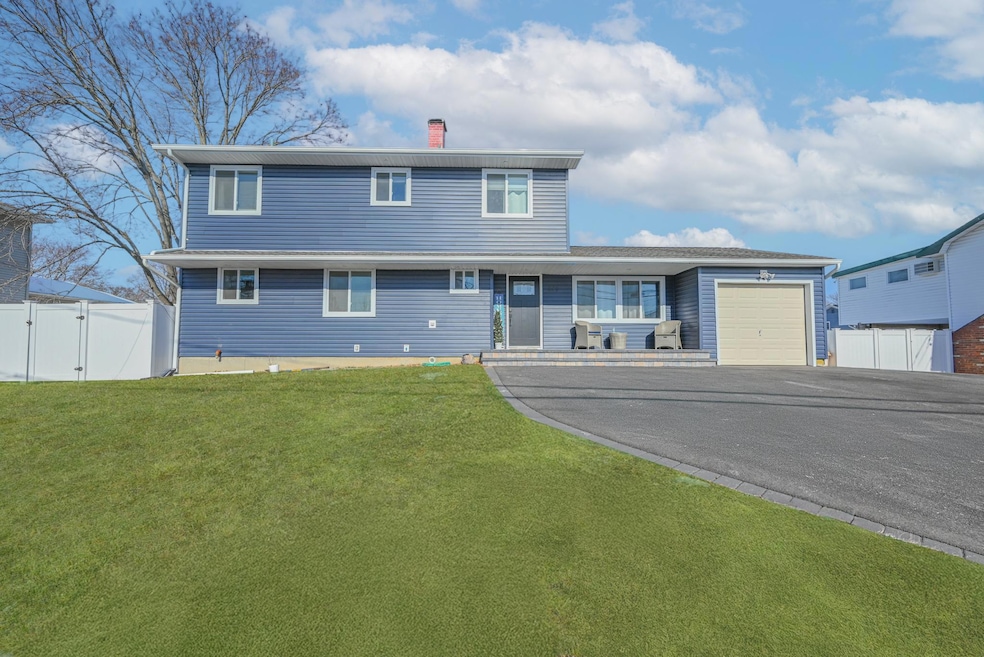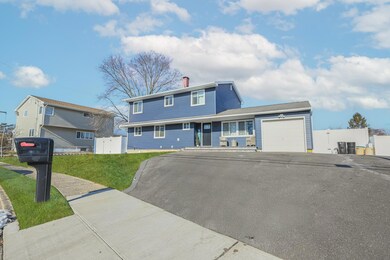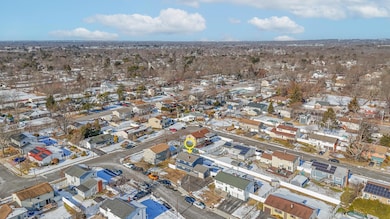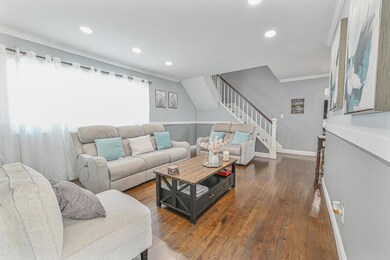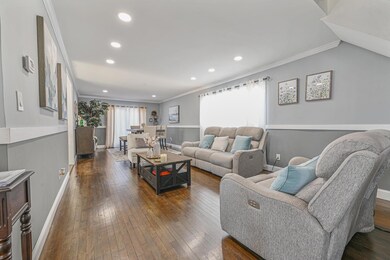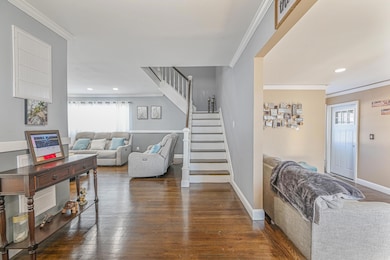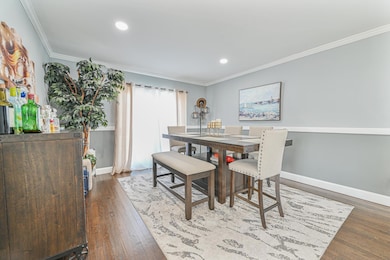
283 Rockaway St Islip Terrace, NY 11752
North Great River NeighborhoodEstimated payment $5,075/month
Highlights
- In Ground Pool
- Colonial Architecture
- Granite Countertops
- East Islip Middle School Rated A-
- Wood Flooring
- Wine Refrigerator
About This Home
Stunning Colonial home featuring 4 spacious bedrooms and 2.5 bathrooms. This home has been fully renovated in 2023, including brand new siding, windows, and completely updated kitchen and bathrooms. The finished basement offers extra living space with a private entrance, perfect for guests or a home office. Enjoy the luxury of a brand-new inground pool with all around pavers, installed in 2024, ideal for relaxation and entertaining. Enjoy year-round comfort with central air conditioning. Freshly paved blacktop driveway! This home is move-in ready and offers a perfect blend of modern updates and classic charm. Don’t miss out on this incredible opportunity!
Listing Agent
Premium Group Realty Corp Brokerage Phone: 516-243-7570 License #10311209641
Co-Listing Agent
Premium Group Realty Corp Brokerage Phone: 516-243-7570 License #10401349936
Home Details
Home Type
- Single Family
Est. Annual Taxes
- $10,745
Year Built
- Built in 1965
Lot Details
- 7,405 Sq Ft Lot
- Back Yard Fenced
Parking
- 1 Car Garage
Home Design
- Colonial Architecture
- Vinyl Siding
Interior Spaces
- 2,168 Sq Ft Home
- Dry Bar
- Recessed Lighting
- Electric Fireplace
- New Windows
- Entrance Foyer
- Formal Dining Room
- Wood Flooring
Kitchen
- Eat-In Kitchen
- Breakfast Bar
- Microwave
- Wine Refrigerator
- Stainless Steel Appliances
- Granite Countertops
Bedrooms and Bathrooms
- 4 Bedrooms
- En-Suite Primary Bedroom
Laundry
- Dryer
- Washer
Finished Basement
- Walk-Out Basement
- Basement Fills Entire Space Under The House
Pool
- In Ground Pool
Schools
- Connetquot Elementary School
- East Islip Middle School
- East Islip High School
Utilities
- Forced Air Heating and Cooling System
- Oil Water Heater
- Cesspool
Listing and Financial Details
- Exclusions: washer-dryer
- Assessor Parcel Number 0500-209-00-02-00-060-000
Map
Home Values in the Area
Average Home Value in this Area
Tax History
| Year | Tax Paid | Tax Assessment Tax Assessment Total Assessment is a certain percentage of the fair market value that is determined by local assessors to be the total taxable value of land and additions on the property. | Land | Improvement |
|---|---|---|---|---|
| 2023 | -- | $34,900 | $6,900 | $28,000 |
| 2022 | $8,839 | $34,900 | $6,900 | $28,000 |
| 2021 | $8,839 | $34,900 | $6,900 | $28,000 |
| 2020 | $8,839 | $34,900 | $6,900 | $28,000 |
| 2019 | $8,839 | $0 | $0 | $0 |
| 2018 | -- | $34,900 | $6,900 | $28,000 |
| 2017 | $6,961 | $34,900 | $6,900 | $28,000 |
| 2016 | $6,982 | $34,900 | $6,900 | $28,000 |
| 2015 | -- | $34,900 | $6,900 | $28,000 |
| 2014 | -- | $34,900 | $6,900 | $28,000 |
Property History
| Date | Event | Price | Change | Sq Ft Price |
|---|---|---|---|---|
| 02/14/2025 02/14/25 | Pending | -- | -- | -- |
| 02/08/2025 02/08/25 | Off Market | $749,000 | -- | -- |
| 01/29/2025 01/29/25 | For Sale | $749,000 | +62.8% | $345 / Sq Ft |
| 07/07/2022 07/07/22 | Sold | $460,000 | +2.4% | $255 / Sq Ft |
| 04/28/2022 04/28/22 | Pending | -- | -- | -- |
| 04/22/2022 04/22/22 | For Sale | $449,000 | -2.4% | $249 / Sq Ft |
| 04/14/2022 04/14/22 | Pending | -- | -- | -- |
| 04/12/2022 04/12/22 | Off Market | $460,000 | -- | -- |
| 03/30/2022 03/30/22 | For Sale | $449,000 | -- | $249 / Sq Ft |
Deed History
| Date | Type | Sale Price | Title Company |
|---|---|---|---|
| Deed | $450,000 | None Available | |
| Interfamily Deed Transfer | -- | -- |
Mortgage History
| Date | Status | Loan Amount | Loan Type |
|---|---|---|---|
| Previous Owner | $334,000 | Stand Alone Refi Refinance Of Original Loan |
Similar Homes in Islip Terrace, NY
Source: OneKey® MLS
MLS Number: 817805
APN: 0500-209-00-02-00-060-000
- 56 Orange St
- 44 Hackmatac St
- 775 Belmore Ave
- 25 Tamarack St
- 1068 Connetquot Ave
- 252 Woodmere St
- 21 Floral Park St
- 22 Satinwood St
- 23 Satinwood St
- 268 Medea Way
- 260 Coronado St
- 1832 Finch Ln Unit 1832
- 267 Medea Way
- 310 Medea Way
- 33 E Cherry St
- 346 Medea Way
- 10 E Sycamore St
- 144 Maya Cir
- 416 Saxton Ct
- 407 Elmwood St
