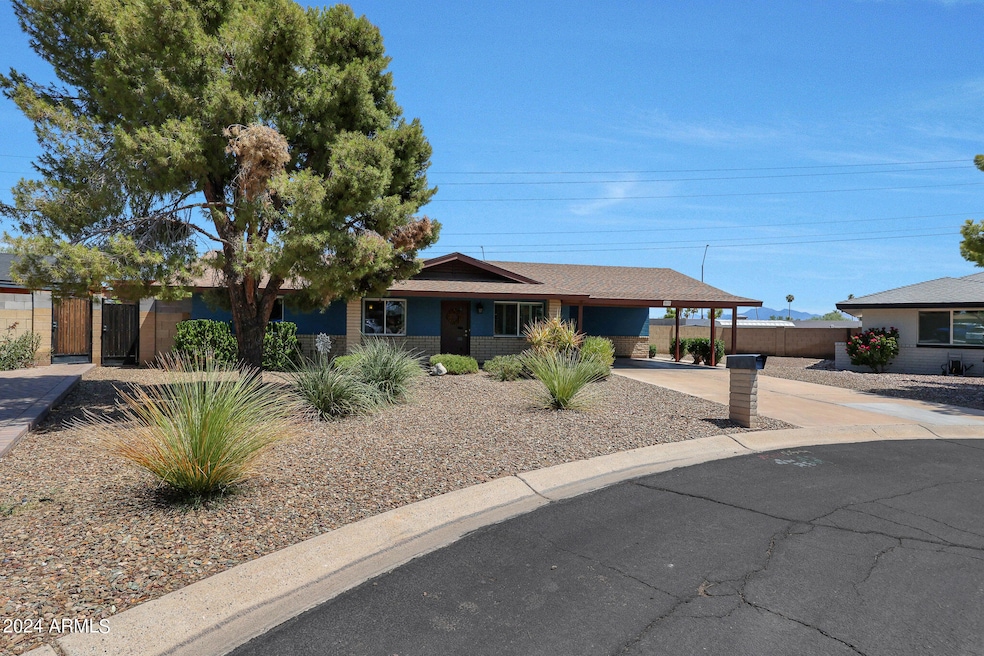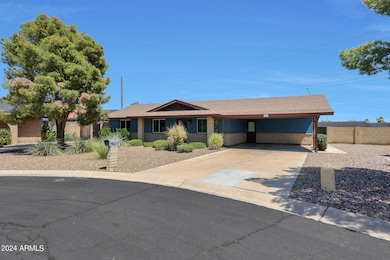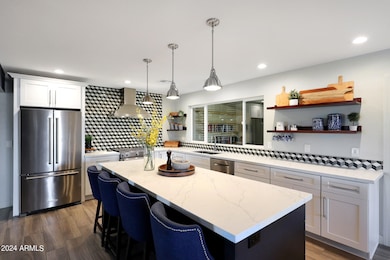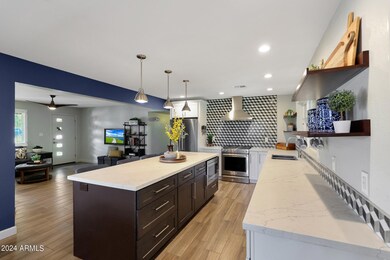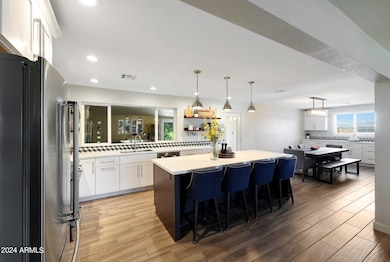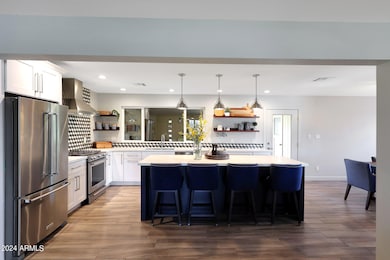
283 S Cascada Cir Litchfield Park, AZ 85340
Litchfield NeighborhoodHighlights
- Golf Course Community
- Solar Power System
- Cul-De-Sac
- Litchfield Elementary School Rated A-
- No HOA
- Double Pane Windows
About This Home
As of December 2024**Charming Three Bedroom, Two Bath Home in Litchfield Park** Welcome to this beautiful block home nestled in the heart of Litchfield Park, situated on a tranquil cul-de-sac. This residence boasts a spacious lot and comes equipped with paid solar, ensuring energy efficiency and savings. Step inside to discover a newly remodeled kitchen, bathrooms, and great room, all designed with modern elegance and functionality in mind. The open-concept layout creates a seamless flow, perfect for both everyday living and entertaining. Located just a stone's throw away from the renowned Wigwam Golf Resort, this home offers easy access to top-tier golfing and a variety of fabulous dining options. Additionally, downtown Litchfield Park is within close proximity, providing a charming selection of cafes and community events. Enjoy leisurely strolls around the nearby Litchfield Park Lake, adding a touch of natural beauty to your daily routine. This home perfectly blends comfort, style, and convenience in one of the most desirable neighborhoods. Don't miss the opportunity to make this Litchfield Park gem your own!
Home Details
Home Type
- Single Family
Est. Annual Taxes
- $1,264
Year Built
- Built in 1970
Lot Details
- 9,736 Sq Ft Lot
- Cul-De-Sac
- Desert faces the front and back of the property
- Block Wall Fence
- Grass Covered Lot
Home Design
- Composition Roof
- Block Exterior
Interior Spaces
- 1,646 Sq Ft Home
- 1-Story Property
- Double Pane Windows
- Solar Screens
Kitchen
- Breakfast Bar
- Gas Cooktop
- Built-In Microwave
- Kitchen Island
Flooring
- Carpet
- Tile
Bedrooms and Bathrooms
- 3 Bedrooms
- Remodeled Bathroom
- 2 Bathrooms
Parking
- 4 Open Parking Spaces
- 2 Carport Spaces
Schools
- Litchfield Elementary School
- Western Sky Middle School
- Millennium High School
Utilities
- Refrigerated Cooling System
- Heating System Uses Natural Gas
- High Speed Internet
- Cable TV Available
Additional Features
- Solar Power System
- Outdoor Storage
Listing and Financial Details
- Tax Lot 43
- Assessor Parcel Number 501-71-053-C
Community Details
Overview
- No Home Owners Association
- Association fees include no fees
- Litchfield Park Subdivision No. 15 A
Recreation
- Golf Course Community
- Community Playground
- Bike Trail
Map
Home Values in the Area
Average Home Value in this Area
Property History
| Date | Event | Price | Change | Sq Ft Price |
|---|---|---|---|---|
| 12/05/2024 12/05/24 | Sold | $475,000 | -3.0% | $289 / Sq Ft |
| 10/25/2024 10/25/24 | Pending | -- | -- | -- |
| 10/04/2024 10/04/24 | Price Changed | $489,500 | -0.1% | $297 / Sq Ft |
| 09/05/2024 09/05/24 | Price Changed | $490,000 | -3.9% | $298 / Sq Ft |
| 08/08/2024 08/08/24 | For Sale | $510,000 | -- | $310 / Sq Ft |
Tax History
| Year | Tax Paid | Tax Assessment Tax Assessment Total Assessment is a certain percentage of the fair market value that is determined by local assessors to be the total taxable value of land and additions on the property. | Land | Improvement |
|---|---|---|---|---|
| 2025 | $1,300 | $16,857 | -- | -- |
| 2024 | $1,264 | $16,054 | -- | -- |
| 2023 | $1,264 | $32,630 | $6,520 | $26,110 |
| 2022 | $1,218 | $24,310 | $4,860 | $19,450 |
| 2021 | $1,307 | $24,210 | $4,840 | $19,370 |
| 2020 | $1,270 | $21,530 | $4,300 | $17,230 |
| 2019 | $1,196 | $18,810 | $3,760 | $15,050 |
| 2018 | $1,200 | $16,270 | $3,250 | $13,020 |
| 2017 | $1,141 | $14,700 | $2,940 | $11,760 |
| 2016 | $1,101 | $12,780 | $2,550 | $10,230 |
| 2015 | $1,033 | $11,450 | $2,290 | $9,160 |
Mortgage History
| Date | Status | Loan Amount | Loan Type |
|---|---|---|---|
| Open | $466,396 | FHA | |
| Closed | $466,396 | FHA | |
| Previous Owner | $310,000 | New Conventional | |
| Previous Owner | $215,021 | FHA | |
| Previous Owner | $219,449 | FHA | |
| Previous Owner | $100,000 | Credit Line Revolving | |
| Previous Owner | $31,200 | Unknown | |
| Previous Owner | $135,240 | Unknown | |
| Previous Owner | $127,000 | Fannie Mae Freddie Mac | |
| Previous Owner | $108,000 | Unknown |
Deed History
| Date | Type | Sale Price | Title Company |
|---|---|---|---|
| Warranty Deed | $475,000 | Security Title Agency | |
| Warranty Deed | $475,000 | Security Title Agency |
Similar Homes in Litchfield Park, AZ
Source: Arizona Regional Multiple Listing Service (ARMLS)
MLS Number: 6740801
APN: 501-71-053C
- 13305 W Indianola Ave
- 13259 W Mulberry Dr
- 13259 W Flower St
- 150 Bahia Ln W
- 3220 N 136th Dr
- 3410 N 131st Ln
- 153 Laguna Dr W
- 13506 W Earll Dr
- 3253 N 138th Ave
- 13155 W Monterey Way
- 240 S Old Litchfield Rd Unit 109
- 240 S Old Litchfield Rd Unit 206
- 240 S Old Litchfield Rd Unit 107
- 240 S Old Litchfield Rd Unit 220
- 220 S Old Litchfield Rd Unit 111
- 10630 W Pinchot Ave
- 13820 W Cheery Lynn Rd
- 238 W Maya Dr
- 1013 E Acacia Cir
- 13611 W Merrell St
