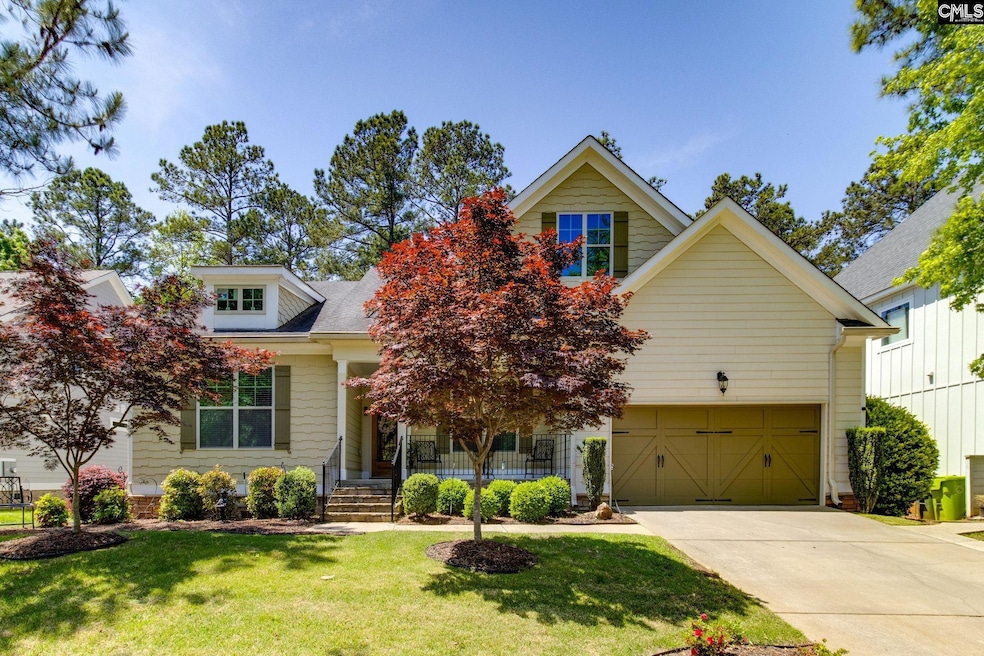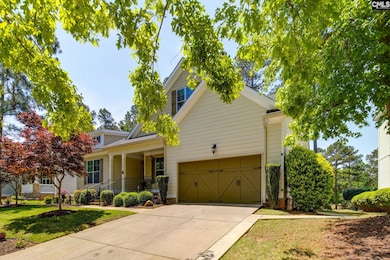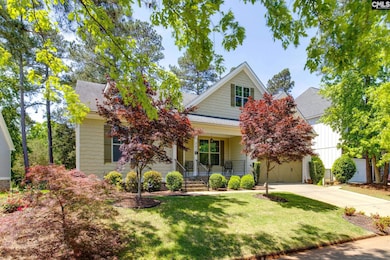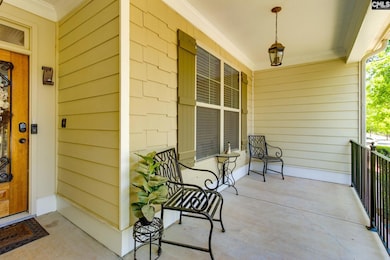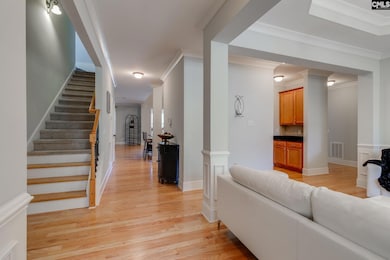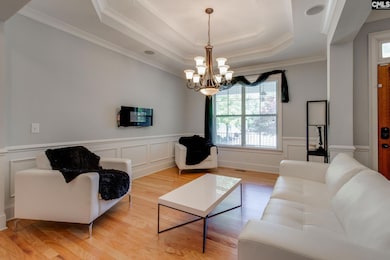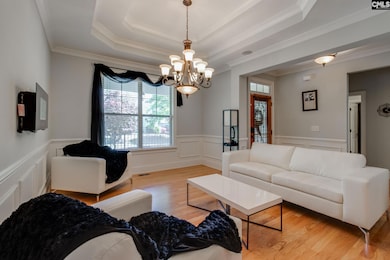
283 Woodlander Dr Blythewood, SC 29016
Estimated payment $3,230/month
Highlights
- On Golf Course
- Traditional Architecture
- Main Floor Primary Bedroom
- Bethel-Hanberry Elementary School Rated A-
- Wood Flooring
- Loft
About This Home
Come tour this beautiful custom-built home located on one of Blythewood's premier golf courses, the highly sought-after Cobblestone Park Golf Club. This spacious and thoughtfully designed home features 5 bedrooms and 4 full bathrooms, perfect for comfortable family living and entertaining guests. As you step inside, you’re welcomed by gleaming hardwood floors throughout the main living areas and the luxurious primary suite. The open-concept kitchen flows seamlessly into the eat-in dining area and cozy living room—ideal for both everyday living and entertaining. The main level includes the expansive primary owner's suite, along with three additional bedrooms and full bathrooms. Upstairs, you'll find a versatile loft space, a fifth bedroom, and a full bathroom—perfect for guests, a home office, or a media room.Located in the gated Cobblestone Park community, this home offers access to top-notch amenities including a championship golf course, clubhouse, pool, fitness center, tennis courts, and walking trails. Don't miss your chance to own this gorgeous golf course home in one of Blythewood’s most desirable neighborhoods. Schedule your private showing today and discover why 283 Woodlander Dr is the perfect place to call home! Disclaimer: CMLS has not reviewed and, therefore, does not endorse vendors who may appear in listings.
Home Details
Home Type
- Single Family
Est. Annual Taxes
- $694
Year Built
- Built in 2013
Lot Details
- On Golf Course
HOA Fees
- $158 Monthly HOA Fees
Parking
- 2 Car Garage
Home Design
- Traditional Architecture
- HardiePlank Siding
Interior Spaces
- 3,400 Sq Ft Home
- Tray Ceiling
- High Ceiling
- Ceiling Fan
- 1 Fireplace
- Dining Area
- Loft
- Screened Porch
- Wood Flooring
- Crawl Space
- Laundry in Mud Room
Kitchen
- Eat-In Kitchen
- Induction Cooktop
- Built-In Microwave
- Dishwasher
- Kitchen Island
- Granite Countertops
- Disposal
- Pot Filler
Bedrooms and Bathrooms
- 5 Bedrooms
- Primary Bedroom on Main
- Walk-In Closet
- Dual Vanity Sinks in Primary Bathroom
- Private Water Closet
- Garden Bath
- Separate Shower
Schools
- Bethel-Hanberry Elementary School
- Muller Road Middle School
- Westwood High School
Utilities
- Central Heating and Cooling System
- Tankless Water Heater
Community Details
- Cobblestone Park Subdivision
Map
Home Values in the Area
Average Home Value in this Area
Tax History
| Year | Tax Paid | Tax Assessment Tax Assessment Total Assessment is a certain percentage of the fair market value that is determined by local assessors to be the total taxable value of land and additions on the property. | Land | Improvement |
|---|---|---|---|---|
| 2023 | $694 | $0 | $0 | $0 |
| 2021 | $631 | $13,556 | $1,400 | $12,156 |
| 2020 | $631 | $0 | $0 | $0 |
| 2019 | $558 | $0 | $0 | $0 |
| 2018 | $486 | $0 | $0 | $0 |
| 2017 | $486 | $0 | $0 | $0 |
| 2016 | $486 | $0 | $0 | $0 |
| 2015 | $486 | $0 | $0 | $0 |
| 2014 | $486 | $0 | $0 | $0 |
| 2013 | -- | $0 | $0 | $0 |
Property History
| Date | Event | Price | Change | Sq Ft Price |
|---|---|---|---|---|
| 04/20/2025 04/20/25 | For Sale | $539,981 | -- | $159 / Sq Ft |
Deed History
| Date | Type | Sale Price | Title Company |
|---|---|---|---|
| Limited Warranty Deed | $313,500 | None Available | |
| Warranty Deed | $245,000 | None Available | |
| Quit Claim Deed | -- | -- | |
| Foreclosure Deed | $36,000 | -- |
Mortgage History
| Date | Status | Loan Amount | Loan Type |
|---|---|---|---|
| Open | $311,724 | VA | |
| Closed | $334,035 | VA | |
| Closed | $335,625 | VA | |
| Closed | $303,375 | VA | |
| Previous Owner | $3,109,000 | New Conventional | |
| Previous Owner | $253,469 | Stand Alone Refi Refinance Of Original Loan | |
| Previous Owner | $253,469 | Purchase Money Mortgage |
Similar Homes in Blythewood, SC
Source: Consolidated MLS (Columbia MLS)
MLS Number: 606847
APN: 15204-01-24
- 279 Woodlander Dr
- 245 Woodlander Dr
- 137 Peppermint Ln
- 215 Woodlander Dr
- 361 Woodlander Dr
- 714 Coriander Rd
- 1240 Coogler Crossing Dr
- 113 Playground Rd
- 193 Peppermint Ln
- 391 Woodlander Dr
- 435 Links Crossing Dr
- 6 Alumni Ln
- 529 Center Creek Ct
- 1453 Red Sunset Ln
- 1400 Red Sunset Ln
- 2 High Pointe Ln
- 8 High Pointe Ln
- 116 High Pointe Dr
- 393 Blythe Creek Dr
- 41 Veranda Ln
