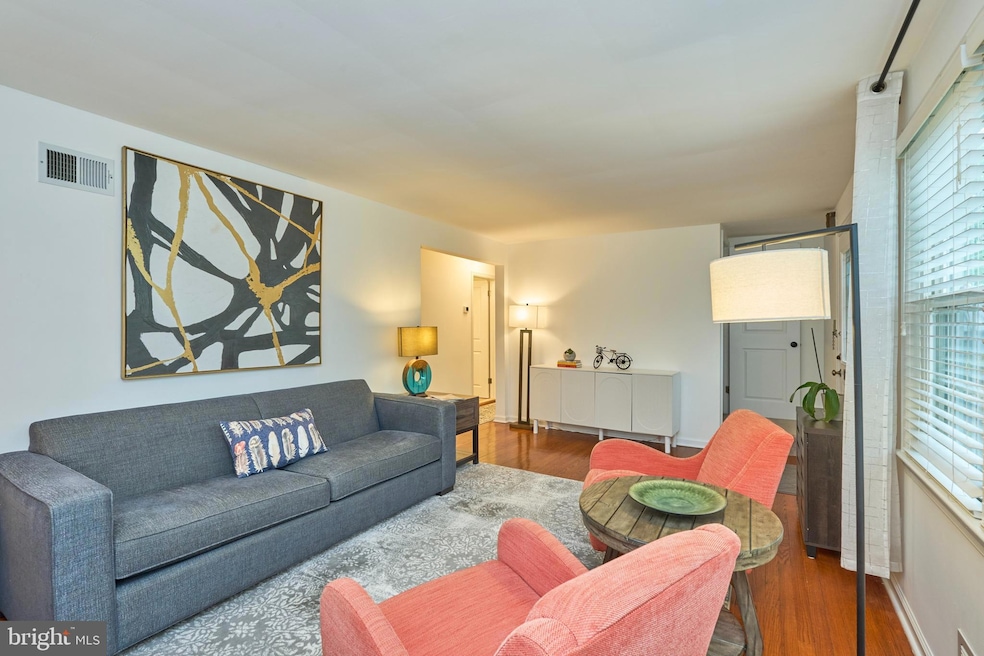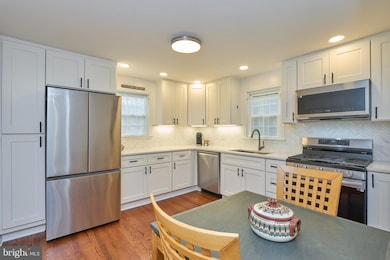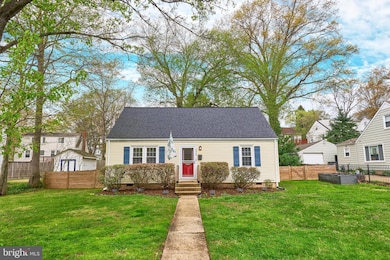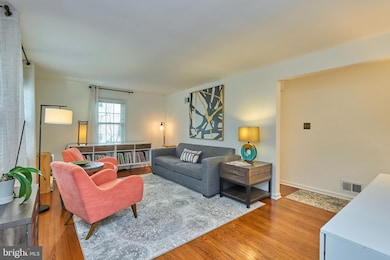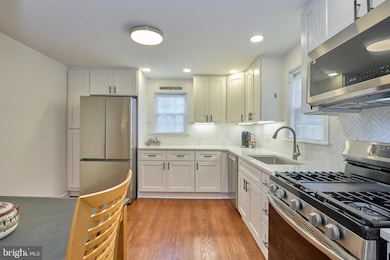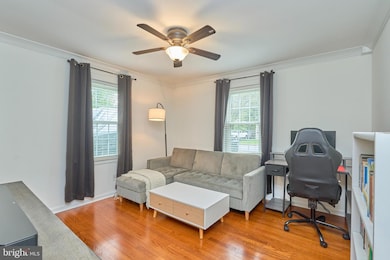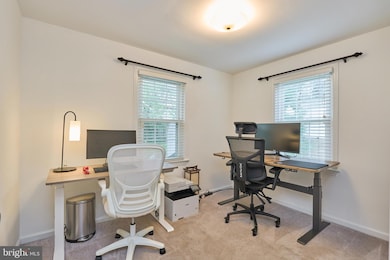
2830 Bolling Rd Falls Church, VA 22042
Jefferson NeighborhoodEstimated payment $4,848/month
Highlights
- View of Trees or Woods
- Private Lot
- Traditional Floor Plan
- Cape Cod Architecture
- Wooded Lot
- Wood Flooring
About This Home
**Springtime Open Houses -- April 26th & April 27th, 2 PM - 4 PM. This adorable and affordable Cape Cod is nestled on a beautiful 6,810 SF lot in the heart of the desirable Greenway Downs neighborhood in Falls Church. The completely renovated and remodeled kitchen includes quartz countertops, a spacious eating area, stainless steel appliances [gas stove, built-in microwave, refrigerator with ice maker, disposal and dishwasher], new soft close cabinetry, and oak hardwood flooring to match hardwood flooring in the hallway and living room. Additional features and updates include a spacious living room, 2 bedrooms on the upper level, 2 bedrooms-main level, a spacious closet (upper level), and remodeled full bathrooms (one renovated in 2025). The roof was replaced in 2021. Other features include gleaming oak hardwood floors (living room, kitchen and one bedroom), new carpeting (3 bedrooms, hall and stairs), entire home freshly painted (2024), replacement windows, custom window treatments, custom built in linen closet on the upper level, new side fencing (both sides of yard), and an improved and weatherized crawl space. The laundry & mechanical room has been improved with LVP flooring, a pocket door and new drywall and includes a large stackable LG washer/dryer. the icing on the cake, a flagstone patio in backyard, spacious lot, and a large shed with ample storage. The location is ideal, close proximity to Falls Church City, restaurants, coffee shops, retail and the State Theatre. Convenient to major commuter routes including Rt. 50, Rt. 7 and I-66. This gem is being sold as-is. Inspections welcome. Great price for a beautifully updated home inside the Beltway with plenty of space to add an addition! What's not to love?
Open House Schedule
-
Saturday, April 26, 20252:00 to 4:00 pm4/26/2025 2:00:00 PM +00:004/26/2025 4:00:00 PM +00:00Add to Calendar
-
Sunday, April 27, 20252:00 to 4:00 pm4/27/2025 2:00:00 PM +00:004/27/2025 4:00:00 PM +00:00Add to Calendar
Home Details
Home Type
- Single Family
Est. Annual Taxes
- $7,613
Year Built
- Built in 1950
Lot Details
- 6,810 Sq Ft Lot
- Property is Fully Fenced
- Landscaped
- Private Lot
- Wooded Lot
- Back Yard
- Property is in excellent condition
- Property is zoned 140
Parking
- 1 Parking Space
Home Design
- Cape Cod Architecture
- Asphalt Roof
- Vinyl Siding
Interior Spaces
- 1,260 Sq Ft Home
- Property has 2 Levels
- Traditional Floor Plan
- Ceiling Fan
- Window Treatments
- Living Room
- Combination Kitchen and Dining Room
- Views of Woods
- Crawl Space
Kitchen
- Eat-In Kitchen
- Stove
- Built-In Microwave
- Ice Maker
- Dishwasher
- Disposal
Flooring
- Wood
- Carpet
- Tile or Brick
Bedrooms and Bathrooms
- Bathtub with Shower
- Walk-in Shower
Laundry
- Laundry Room
- Laundry on main level
- Dryer
- Washer
Outdoor Features
- Patio
- Shed
Location
- Flood Zone Lot
- Suburban Location
Schools
- Timber Lane Elementary School
- Jackson Middle School
- Falls Church High School
Utilities
- Forced Air Heating and Cooling System
- Window Unit Cooling System
- Natural Gas Water Heater
- Municipal Trash
Community Details
- No Home Owners Association
- Greenway Downs Subdivision
Listing and Financial Details
- Tax Lot 418
- Assessor Parcel Number 0502 06 0418
Map
Home Values in the Area
Average Home Value in this Area
Tax History
| Year | Tax Paid | Tax Assessment Tax Assessment Total Assessment is a certain percentage of the fair market value that is determined by local assessors to be the total taxable value of land and additions on the property. | Land | Improvement |
|---|---|---|---|---|
| 2024 | $7,568 | $595,570 | $363,000 | $232,570 |
| 2023 | $7,500 | $614,620 | $363,000 | $251,620 |
| 2022 | $7,093 | $572,760 | $323,000 | $249,760 |
| 2021 | $6,319 | $499,320 | $260,000 | $239,320 |
| 2020 | $6,014 | $472,070 | $246,000 | $226,070 |
| 2019 | $5,930 | $463,850 | $242,000 | $221,850 |
| 2018 | $5,286 | $459,640 | $242,000 | $217,640 |
| 2017 | $5,564 | $444,540 | $255,000 | $189,540 |
| 2016 | $5,485 | $438,010 | $255,000 | $183,010 |
| 2015 | $5,181 | $427,610 | $255,000 | $172,610 |
| 2014 | $4,942 | $407,390 | $243,000 | $164,390 |
Property History
| Date | Event | Price | Change | Sq Ft Price |
|---|---|---|---|---|
| 04/22/2025 04/22/25 | Price Changed | $755,000 | -2.6% | $599 / Sq Ft |
| 04/17/2025 04/17/25 | For Sale | $775,000 | +28.8% | $615 / Sq Ft |
| 08/30/2021 08/30/21 | Sold | $601,500 | +1.1% | $477 / Sq Ft |
| 08/08/2021 08/08/21 | Pending | -- | -- | -- |
| 08/06/2021 08/06/21 | For Sale | $595,000 | -- | $472 / Sq Ft |
Deed History
| Date | Type | Sale Price | Title Company |
|---|---|---|---|
| Warranty Deed | $601,500 | Highland Title & Escrow | |
| Warranty Deed | $425,000 | -- | |
| Warranty Deed | $345,000 | -- | |
| Deed | $194,000 | -- |
Mortgage History
| Date | Status | Loan Amount | Loan Type |
|---|---|---|---|
| Open | $40,132 | New Conventional | |
| Open | $541,350 | New Conventional | |
| Previous Owner | $140,000 | Stand Alone Second | |
| Previous Owner | $382,500 | New Conventional | |
| Previous Owner | $195,000 | New Conventional | |
| Previous Owner | $197,880 | VA |
Similar Homes in Falls Church, VA
Source: Bright MLS
MLS Number: VAFX2232738
APN: 0502-06-0418
- 2833 Summerfield Rd
- 2811 Winchester Way
- 2837 Cameron Rd
- 6704 Chestnut Ave
- 6813 Chestnut Ave
- 2760 Summerfield Rd
- 2808 W George Mason Rd
- 6822 Kincaid Ave
- 2835 Monroe St
- 2947 Random Rd
- 2805 Woodlawn Ave
- 105 W Marshall St
- 273 Gundry Dr
- 1132 S Washington St Unit 104
- 2933 Marshall St
- 1274 S Washington St
- 3005 Westcott St
- 2850 Rosemary Ln
- 2843 Cherry St
- 6724 Westlawn Dr
