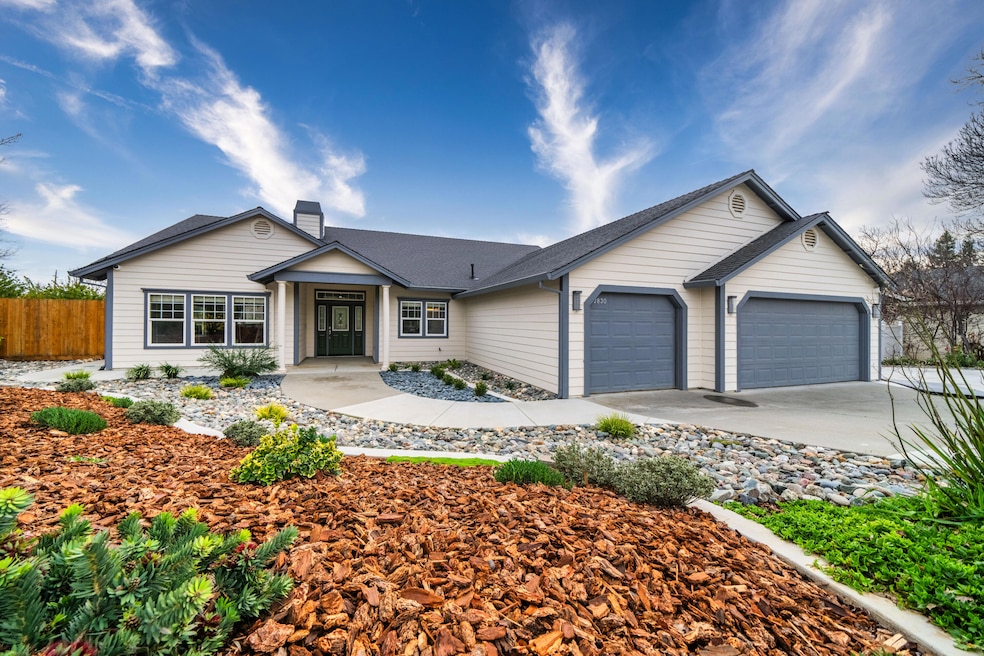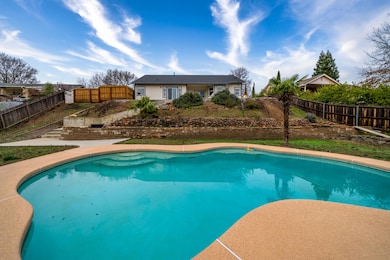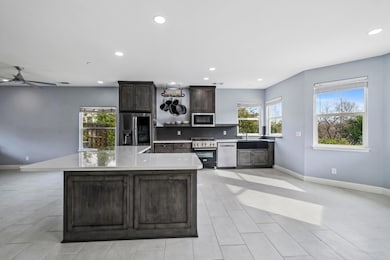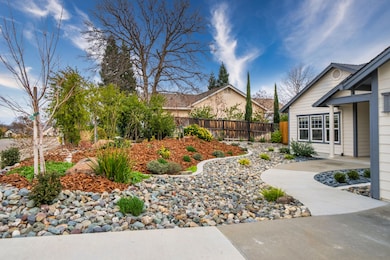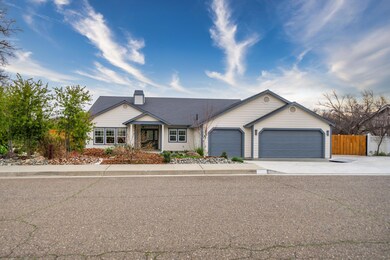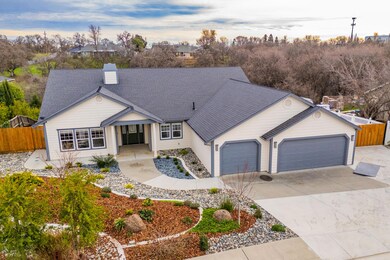
2830 Highland Bluffs Dr Red Bluff, CA 96080
Highlights
- Parking available for a boat
- Traditional Architecture
- No HOA
- Views of Trees
- Quartz Countertops
- Whole House Fan
About This Home
As of April 2025Beautiful, newly renovated and updated 3 bedroom, plus bonus room, 2 1/2 bathroom home with a 2-car garage, and pool. 2310 square feet of total living space with a spacious and open floor plan.The updates are endless in this now very clean, contemporary and modern home in a desirable, well-established neighborhood in the heart of Northern California with easy access to Interstate 5, shopping, dining and other amenities. Some of the updates include new kitchen, guest and master bathrooms, flooring, HVAC, whole house fan, wiring, solid wood custom cabinets, quartz counter tops, bonus room, addition (230 sq ft newly conditioned space), network box, electrical, recessed lighting, exterior lighting, fire pit, concrete all the way around, fencing, paint inside and out, exterior trim, pool pump, professional state of the art security system, ring doorbell, nest thermostat, tankless water heater, water softener, RV parking with RV electrical hookup 220V, hot tub ready, with multiple onsite secure parking spots and more. Walls were removed in the renovation process to accommodate the owners' use but simply adding back a few walls and placing a window in the bonus room this home quickly becomes 6 bedrooms in a high-quality space.
Home Details
Home Type
- Single Family
Est. Annual Taxes
- $4,396
Year Built
- Built in 2002
Lot Details
- 0.52 Acre Lot
- Partially Fenced Property
- Sprinkler System
Property Views
- Trees
- Park or Greenbelt
Home Design
- Traditional Architecture
- Slab Foundation
- Composition Roof
- Wood Siding
Interior Spaces
- 2,310 Sq Ft Home
- 1-Story Property
- Living Room with Fireplace
- Washer and Dryer
Kitchen
- Built-In Microwave
- Quartz Countertops
Bedrooms and Bathrooms
- 3 Bedrooms
Parking
- 9 Parking Spaces
- Parking available for a boat
Utilities
- Whole House Fan
- Forced Air Heating and Cooling System
Community Details
- No Home Owners Association
Listing and Financial Details
- Assessor Parcel Number 027-400-006-000
Map
Home Values in the Area
Average Home Value in this Area
Property History
| Date | Event | Price | Change | Sq Ft Price |
|---|---|---|---|---|
| 04/16/2025 04/16/25 | Sold | $560,000 | -6.5% | $242 / Sq Ft |
| 02/03/2025 02/03/25 | Price Changed | $599,000 | -4.2% | $259 / Sq Ft |
| 01/11/2025 01/11/25 | Price Changed | $625,000 | -8.8% | $271 / Sq Ft |
| 01/05/2025 01/05/25 | For Sale | $685,000 | +68.3% | $297 / Sq Ft |
| 12/29/2020 12/29/20 | Sold | $407,000 | -5.3% | $196 / Sq Ft |
| 11/27/2020 11/27/20 | Pending | -- | -- | -- |
| 09/23/2020 09/23/20 | For Sale | $429,900 | -- | $207 / Sq Ft |
Tax History
| Year | Tax Paid | Tax Assessment Tax Assessment Total Assessment is a certain percentage of the fair market value that is determined by local assessors to be the total taxable value of land and additions on the property. | Land | Improvement |
|---|---|---|---|---|
| 2023 | $4,396 | $423,442 | $83,232 | $340,210 |
| 2022 | $4,367 | $415,140 | $81,600 | $333,540 |
| 2021 | $4,190 | $407,000 | $80,000 | $327,000 |
| 2020 | $3,293 | $309,896 | $82,418 | $227,478 |
| 2019 | $3,314 | $303,820 | $80,802 | $223,018 |
| 2018 | $3,064 | $297,864 | $79,218 | $218,646 |
| 2017 | $3,091 | $292,024 | $77,665 | $214,359 |
| 2016 | $2,887 | $286,299 | $76,143 | $210,156 |
| 2015 | -- | $282,000 | $75,000 | $207,000 |
| 2014 | $2,620 | $258,532 | $61,965 | $196,567 |
Mortgage History
| Date | Status | Loan Amount | Loan Type |
|---|---|---|---|
| Previous Owner | $325,600 | New Conventional | |
| Previous Owner | $200,000 | New Conventional | |
| Previous Owner | $225,600 | New Conventional | |
| Previous Owner | $266,239 | FHA | |
| Previous Owner | $358,350 | Fannie Mae Freddie Mac | |
| Previous Owner | $311,200 | Fannie Mae Freddie Mac | |
| Previous Owner | $226,400 | Stand Alone Refi Refinance Of Original Loan | |
| Previous Owner | $30,252 | Unknown | |
| Previous Owner | $31,000 | Credit Line Revolving | |
| Previous Owner | $202,250 | No Value Available | |
| Previous Owner | $137,750 | Construction | |
| Closed | $28,300 | No Value Available |
Deed History
| Date | Type | Sale Price | Title Company |
|---|---|---|---|
| Grant Deed | -- | None Available | |
| Grant Deed | $407,000 | Placer Title Company | |
| Grant Deed | $282,000 | Fidelity National Title Ins | |
| Interfamily Deed Transfer | -- | None Available | |
| Grant Deed | $270,000 | Northern California Title Co | |
| Trustee Deed | $326,123 | Fidelity Natl Title Ins Co | |
| Grant Deed | $389,000 | Fidelity Natl Title Co Of Ca | |
| Interfamily Deed Transfer | -- | Chicago Title Co | |
| Interfamily Deed Transfer | -- | Chicago Title Co | |
| Grant Deed | $238,000 | Chicago Title Co | |
| Grant Deed | $40,000 | Chicago Title Co |
Similar Homes in Red Bluff, CA
Source: Shasta Association of REALTORS®
MLS Number: 25-37
APN: 027-400-006-000
- 890 Countryside Dr
- 2465 Cimarron Dr
- 2560 Cimarron Dr
- 255 Sparrow Ct
- 260 Sparrow Ct
- 2450 Monroe Ave
- 2435 Forward Way
- 2470 Oriole Dr
- 3970 Via Ventura
- 13749 Lisa Way
- 0 Ludlow Ave Unit SN25045951
- Lot D Aloe Place
- 21560 Wilcox Rd
- 1745 Johnson St
- 1810 Kemper Ave
- 21380 Wilcox Rd
- 21325 Wilcox Rd
- 00 Wilcox Rd
- 13815 Ide Adobe Ln
- 20685 Manter Ct
