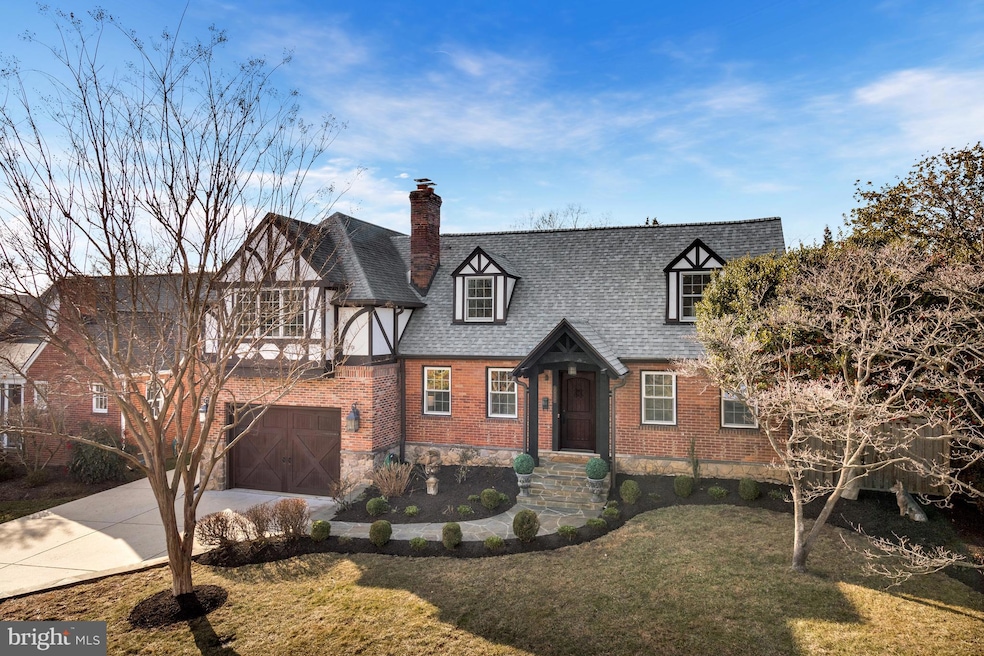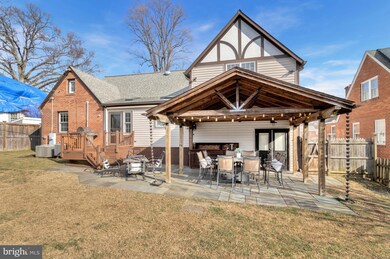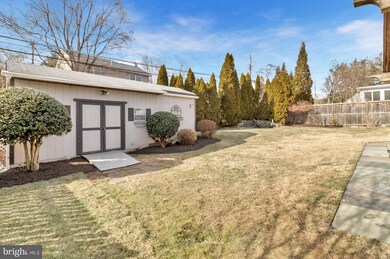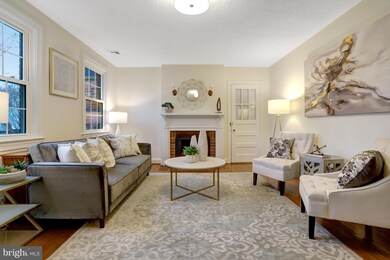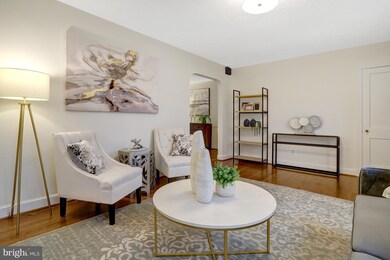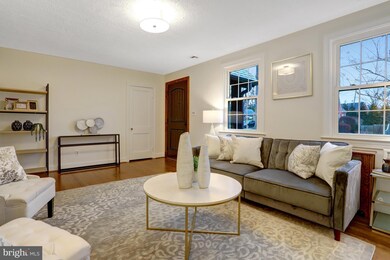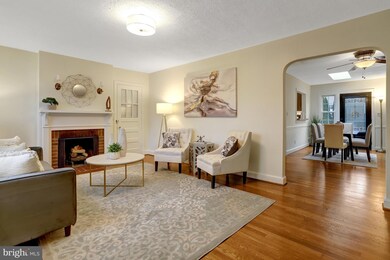
2830 Meadow Ln Falls Church, VA 22042
Jefferson NeighborhoodHighlights
- Tudor Architecture
- No HOA
- Oversized Parking
- 1 Fireplace
- 2 Car Attached Garage
- Central Air
About This Home
As of March 2025Welcome to this character-filled 1940s Tudor-style residence, perfectly situated on picturesque Meadow Lane—a stunning, tree-lined residential street just moments from the vibrant heart of downtown Falls Church City. This 4 bedroom, 2.5 bathroom enchanting home seamlessly blends timeless architectural elegance with modern comfort, offering over 3,200 square feet of beautifully finished living space on a .2 acre flat landscaped lot. Step into the inviting formal living room, where the classic Tudor aesthetic comes to life with warm hardwood floors and a cozy wood-burning fireplace. Distinctive features such as pitched gable roofs, charming brickwork, and classic casement windows evoke the storybook charm that is characteristic of Tudor architecture. Two bedrooms are conveniently located on the main level, offering flexibility for guests or a home office, while two additional bedrooms are tucked away upstairs, including an elegant primary bedroom with vaulted ceilings, creating a private retreat. A remarkable oversized two-story addition enhances the home, providing a spacious garage and an impressive 17ft x 37ft great room ideal for entertaining. Featuring cathedral ceilings and bathed in natural light, this space offers ample room for gatherings, creating the perfect setting for hosting friends and family. The lower level extends the home’s entertaining potential with a finished recreation room complete with a custom, handcrafted full-size bar, with its own dishwasher, kegerator, mini fridge and ice maker—a true entertainer's delight. Escape to your private backyard oasis, where mature trees offer exceptional privacy and a serene natural backdrop. This fully fenced retreat features a tranquil koi pond with a stone waterfall, creating a peaceful ambiance. Enjoy outdoor living on the back deck, perfect for relaxing or entertaining. A charming gazebo sits atop an expansive hardscape area, ideal for gatherings in any season. Completing the space is a large shed, providing ample storage for tools, equipment, or hobbies. Prime Location Nestled on Meadow Lane, this home offers the rare combination of tranquility and convenience. Enjoy being just minutes from the shops, restaurants, and community amenities of downtown Falls Church City, while still savoring the beauty of a quiet, tree-lined neighborhood of Hillwood in Falls Church!
Home Details
Home Type
- Single Family
Est. Annual Taxes
- $10,471
Year Built
- Built in 1941 | Remodeled in 2010
Lot Details
- 8,301 Sq Ft Lot
- Property is zoned 140
Parking
- 2 Car Attached Garage
- Oversized Parking
- Garage Door Opener
Home Design
- Tudor Architecture
- Brick Exterior Construction
- Block Foundation
- Stone Siding
Interior Spaces
- Property has 3 Levels
- 1 Fireplace
Bedrooms and Bathrooms
Partially Finished Basement
- Interior Basement Entry
- Sump Pump
Utilities
- Central Air
- Radiator
- Natural Gas Water Heater
Community Details
- No Home Owners Association
- Hillwood Subdivision
Listing and Financial Details
- Tax Lot 36
- Assessor Parcel Number 0502 11 0036
Map
Home Values in the Area
Average Home Value in this Area
Property History
| Date | Event | Price | Change | Sq Ft Price |
|---|---|---|---|---|
| 03/17/2025 03/17/25 | Sold | $1,146,684 | +4.2% | $356 / Sq Ft |
| 02/24/2025 02/24/25 | Pending | -- | -- | -- |
| 02/20/2025 02/20/25 | For Sale | $1,100,000 | -- | $341 / Sq Ft |
Tax History
| Year | Tax Paid | Tax Assessment Tax Assessment Total Assessment is a certain percentage of the fair market value that is determined by local assessors to be the total taxable value of land and additions on the property. | Land | Improvement |
|---|---|---|---|---|
| 2024 | $11,025 | $889,210 | $329,000 | $560,210 |
| 2023 | $11,007 | $922,130 | $329,000 | $593,130 |
| 2022 | $10,800 | $893,540 | $311,000 | $582,540 |
| 2021 | $9,578 | $774,160 | $296,000 | $478,160 |
| 2020 | $8,842 | $708,690 | $274,000 | $434,690 |
| 2019 | $8,467 | $676,030 | $254,000 | $422,030 |
| 2018 | $7,599 | $660,740 | $251,000 | $409,740 |
| 2017 | $7,926 | $645,710 | $244,000 | $401,710 |
| 2016 | $7,830 | $637,830 | $244,000 | $393,830 |
| 2015 | $7,268 | $612,080 | $237,000 | $375,080 |
| 2014 | $7,151 | $603,080 | $228,000 | $375,080 |
Mortgage History
| Date | Status | Loan Amount | Loan Type |
|---|---|---|---|
| Open | $986,684 | New Conventional | |
| Closed | $986,684 | New Conventional | |
| Previous Owner | $548,250 | New Conventional | |
| Previous Owner | $420,000 | New Conventional | |
| Previous Owner | $400,000 | New Conventional | |
| Previous Owner | $380,000 | New Conventional | |
| Previous Owner | $265,000 | New Conventional |
Deed History
| Date | Type | Sale Price | Title Company |
|---|---|---|---|
| Deed | $1,146,684 | Title Resources Guaranty | |
| Deed | $1,146,684 | Title Resources Guaranty |
Similar Homes in the area
Source: Bright MLS
MLS Number: VAFX2221896
APN: 0502-11-0036
- 2839 Meadow Ln
- 2843 Cherry St
- 2844 Meadow Ln
- 701 Berry St
- 2907 Linden Ln
- 6512 Cedar Ln
- 2947 Random Rd
- 102 Lawton St
- 6704 Chestnut Ave
- 2830 Bolling Rd
- 2811 Winchester Way
- 200 N Maple Ave Unit 407
- 1000 N Sycamore St
- 2833 Summerfield Rd
- 273 Gundry Dr
- 2016 N Westmoreland St
- 2837 Cameron Rd
- 2760 Summerfield Rd
- 1811 N Underwood St
- 2200 N Westmoreland St Unit 401
