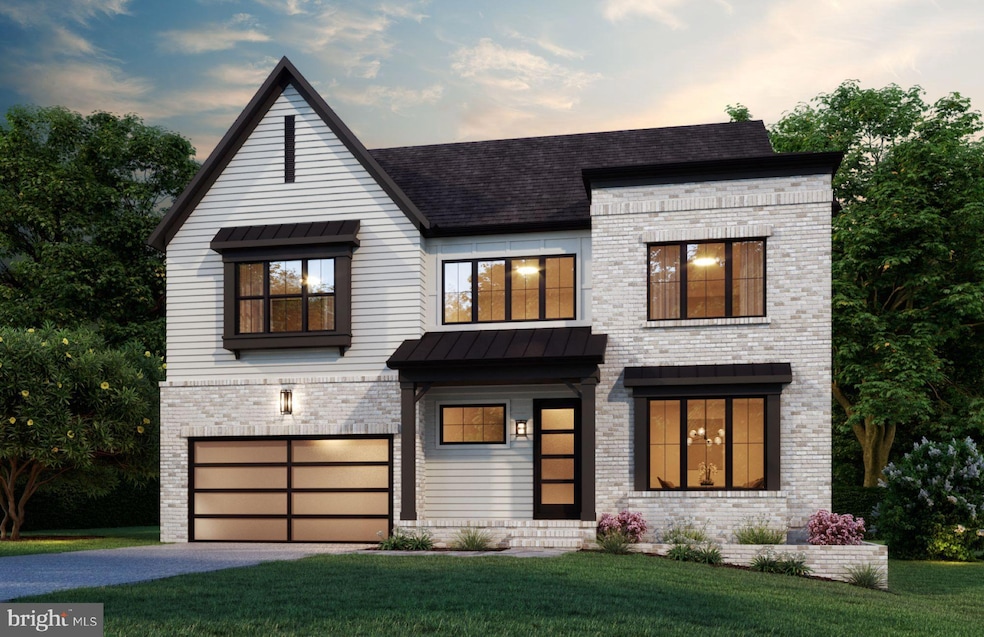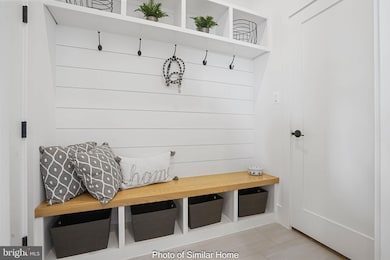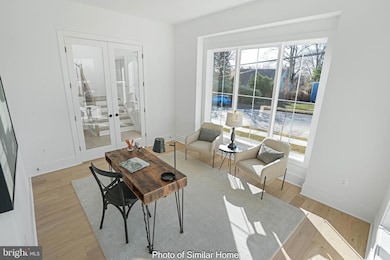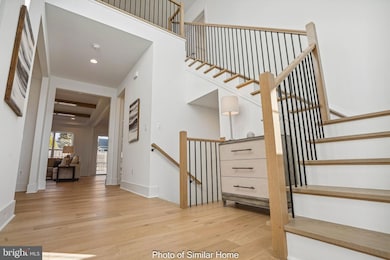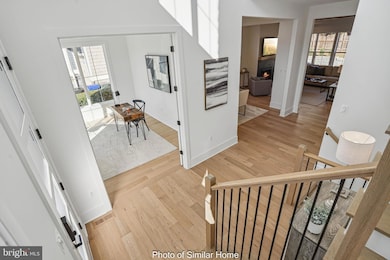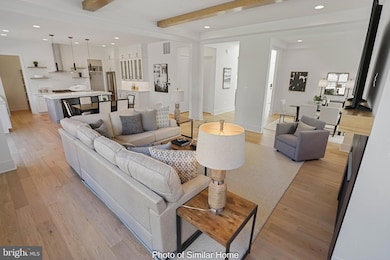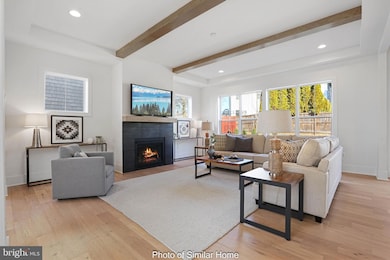
2830 N Tacoma St Arlington, VA 22213
Williamsburg NeighborhoodEstimated payment $15,849/month
Highlights
- New Construction
- Gourmet Kitchen
- Wood Flooring
- Tuckahoe Elementary School Rated A
- Open Floorplan
- Main Floor Bedroom
About This Home
Introducing BeaconCrest Homes' latest future masterpiece—a residence where luxury and sophistication converge. This upcoming custom home will offer an expansive 6,100 finished square feet spread across four meticulously crafted levels. Anticipate a living experience that surpasses expectations with 7 bedrooms and 6.5 baths, seamlessly combining elegance with functionality. Upon entry, you’ll be greeted by a stunning two-story foyer that sets the tone for the home’s grandeur. The main level is thoughtfully designed with a versatile bedroom featuring an en-suite bath, a refined study, a formal dining room, and an expansive open-concept kitchen and family room—ideal for both everyday living and grand entertaining. The second level is dedicated to comfort and style, featuring a versatile loft/flex space perfect for relaxation or personal hobbies. Each secondary bedroom is generously sized, equipped with walk-in closets, ensuring ample storage and personal space. The Owner’s Suite stands as a luxurious retreat, complete with a spa-like bath and two substantial walk-in closets. Ascend to the fourth floor, where a dedicated suite awaits, comprising a playroom, an additional bedroom, and a full bath—perfect for guests or family activities. The fully finished basement is a hub of recreation and leisure, featuring a large recreational room, an additional bedroom, a media room, and convenient walk-up stairs for easy outdoor access.
Scheduled for completion in the 3rd quarter of 2025, this exceptional residence offers a rare opportunity to customize every detail to your preference. Don’t miss your chance to own this unparalleled dream home—your future awaits.
Home Details
Home Type
- Single Family
Est. Annual Taxes
- $9,413
Year Built
- Built in 2025 | New Construction
Lot Details
- 8,050 Sq Ft Lot
- Property is in excellent condition
- Property is zoned R-8
Parking
- 2 Car Attached Garage
Interior Spaces
- Property has 2 Levels
- Open Floorplan
- 1 Fireplace
- Family Room Off Kitchen
- Wood Flooring
- Gourmet Kitchen
- Laundry on upper level
- Attic
- Basement
Bedrooms and Bathrooms
Utilities
- Forced Air Heating and Cooling System
- Natural Gas Water Heater
Community Details
- No Home Owners Association
- Built by BeaconCrest Homes
- Arlington Subdivision
Listing and Financial Details
- Tax Lot 11
- Assessor Parcel Number 01-017-007
Map
Home Values in the Area
Average Home Value in this Area
Tax History
| Year | Tax Paid | Tax Assessment Tax Assessment Total Assessment is a certain percentage of the fair market value that is determined by local assessors to be the total taxable value of land and additions on the property. | Land | Improvement |
|---|---|---|---|---|
| 2024 | $9,413 | $911,200 | $806,100 | $105,100 |
| 2023 | $9,214 | $894,600 | $791,100 | $103,500 |
| 2022 | $8,764 | $850,900 | $746,100 | $104,800 |
| 2021 | $8,402 | $815,700 | $710,900 | $104,800 |
| 2020 | $7,998 | $779,500 | $675,900 | $103,600 |
| 2019 | $7,721 | $752,500 | $652,400 | $100,100 |
| 2018 | $7,490 | $744,500 | $640,000 | $104,500 |
| 2017 | $7,367 | $732,300 | $615,000 | $117,300 |
| 2016 | $6,762 | $682,300 | $570,000 | $112,300 |
| 2015 | $6,444 | $647,000 | $545,000 | $102,000 |
| 2014 | $6,075 | $609,900 | $495,000 | $114,900 |
Property History
| Date | Event | Price | Change | Sq Ft Price |
|---|---|---|---|---|
| 01/13/2025 01/13/25 | For Sale | $2,699,000 | +164.3% | $437 / Sq Ft |
| 03/14/2024 03/14/24 | Sold | $1,021,000 | +7.6% | $502 / Sq Ft |
| 02/12/2024 02/12/24 | Pending | -- | -- | -- |
| 02/07/2024 02/07/24 | For Sale | $949,000 | -- | $467 / Sq Ft |
Deed History
| Date | Type | Sale Price | Title Company |
|---|---|---|---|
| Deed | $1,021,000 | Fenton Title | |
| Interfamily Deed Transfer | -- | None Available |
Mortgage History
| Date | Status | Loan Amount | Loan Type |
|---|---|---|---|
| Open | $1,477,850 | Credit Line Revolving |
Similar Homes in the area
Source: Bright MLS
MLS Number: VAAR2052148
APN: 01-017-007
- 6580 Williamsburg Blvd
- 6492 Little Falls Rd
- 6607 29th St N
- 3010 N Tacoma St
- 2909 N Sycamore St
- 6407 28th St N
- 3207 N Tacoma St
- 6712 Williamsburg Blvd
- 6300 28th St N
- 6528 36th St N
- 6300 29th St N
- 6400 26th St N
- 3501 N Powhatan St
- 2231 N Tuckahoe St
- 6807 Williamsburg Blvd
- 2431 N Roosevelt St
- 2430 N Rockingham St
- 2612 N Pocomoke St
- 6307 35th St N
- 6305 36th St N
