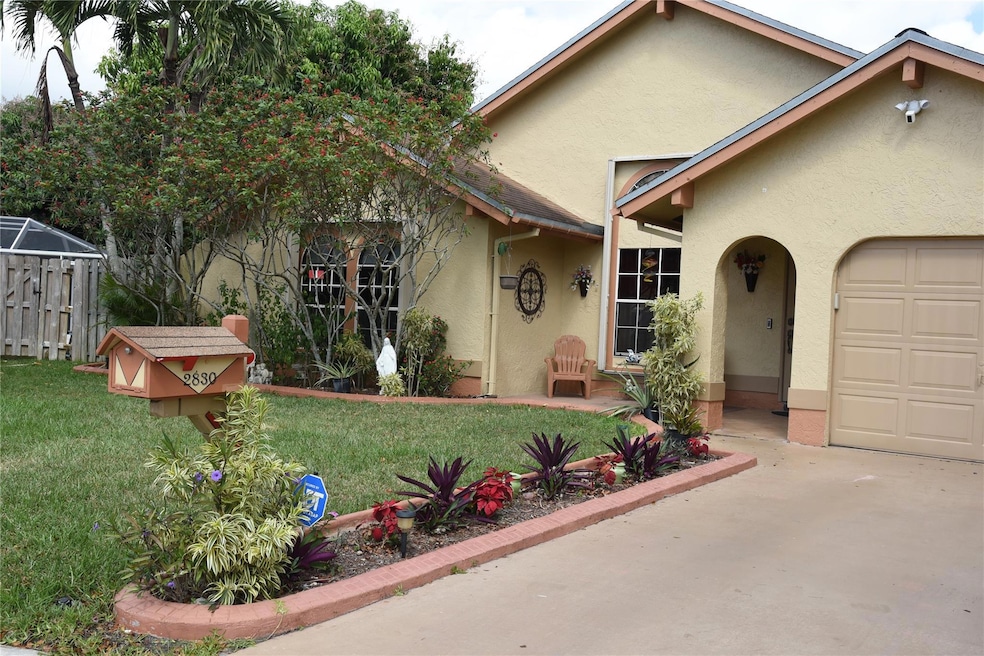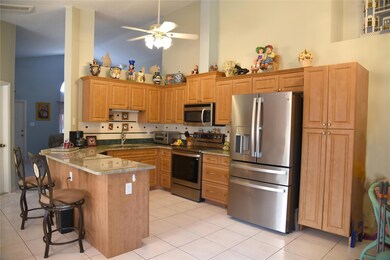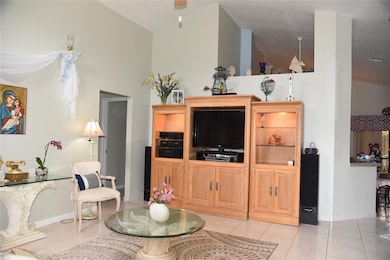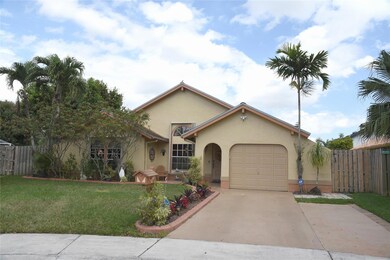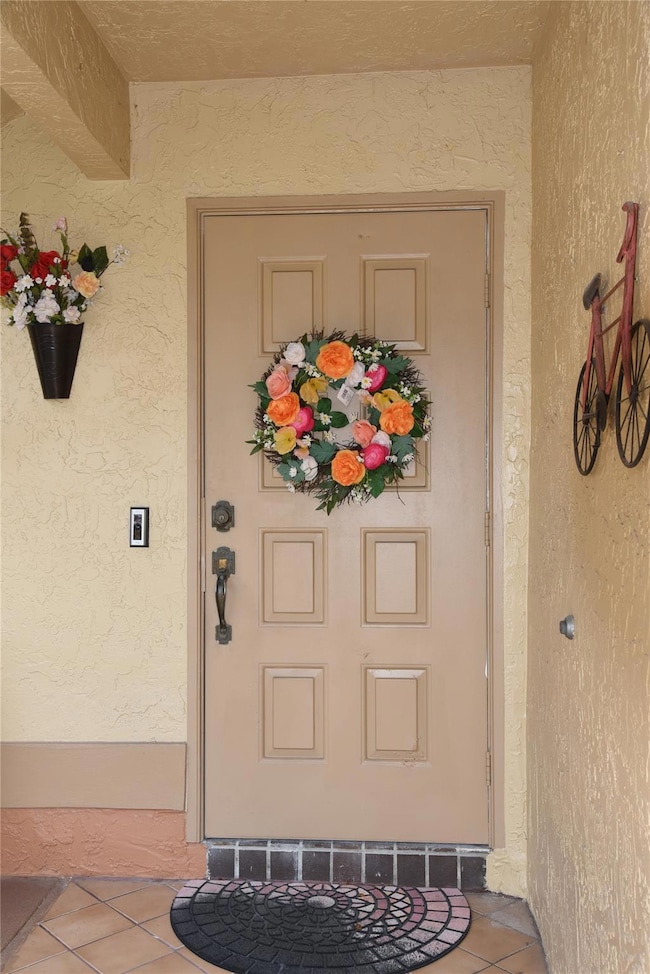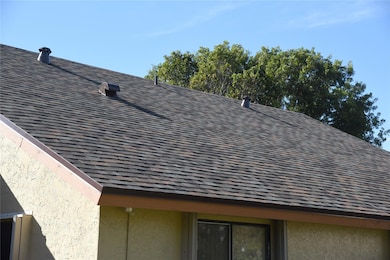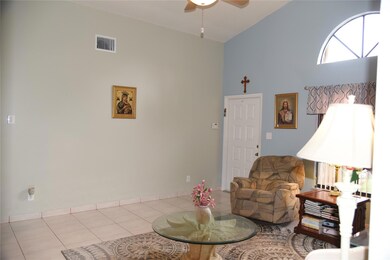
2830 NW 111th Ave Sunrise, FL 33322
Woodstock NeighborhoodHighlights
- Fruit Trees
- Vaulted Ceiling
- Screened Porch
- Room in yard for a pool
- Garden View
- Workshop
About This Home
As of April 2025BRAND NEW ROOF, Rare Opportunity in Jero Subdivision! Tucked away in a peaceful CUL-DE-SAC with NO ASSOCIATION FEES, single car garage yet double driveway, its stylishly renovated kitchen is equipped with a Wi-Fi-enabled fridge and stove, plus the comfort of a newer A/C. Freshly painted interiors and recently painted exterior. Expansive fenced yard adorned with a screened patio, a blooming mango tree, and an added bonus a professionally installed shed powered with electricity, a great workshop, and a rainbird sprinkler system. Perfectly situated minutes away from major highways, shopping centers, and entertainment venues, this property offers the ideal blend of tranquility and accessibility. CHECK THE ATTACHED FOR A LIST OF UPGRADE!
Home Details
Home Type
- Single Family
Est. Annual Taxes
- $1,175
Year Built
- Built in 1986
Lot Details
- 7,234 Sq Ft Lot
- West Facing Home
- Fenced
- Paved or Partially Paved Lot
- Fruit Trees
- Property is zoned RS-5
Parking
- 1 Car Attached Garage
- Parking Pad
- Garage Door Opener
- Driveway
Home Design
- Frame Construction
- Shingle Roof
- Composition Roof
Interior Spaces
- 1,480 Sq Ft Home
- 1-Story Property
- Vaulted Ceiling
- Ceiling Fan
- Formal Dining Room
- Workshop
- Screened Porch
- Garden Views
- Hurricane or Storm Shutters
Kitchen
- Eat-In Kitchen
- Self-Cleaning Oven
- Electric Range
- Microwave
- Ice Maker
- Dishwasher
- Disposal
Flooring
- Carpet
- Tile
Bedrooms and Bathrooms
- 3 Bedrooms | 1 Main Level Bedroom
- Walk-In Closet
- 2 Full Bathrooms
Laundry
- Laundry in Garage
- Dryer
- Washer
Outdoor Features
- Room in yard for a pool
- Shed
Utilities
- Central Heating and Cooling System
- Underground Utilities
- Electric Water Heater
- Cable TV Available
Community Details
- Jero Sub 105 25 B Subdivision, The Ranch Floorplan
- Maintained Community
Listing and Financial Details
- Assessor Parcel Number 494130150090
Map
Home Values in the Area
Average Home Value in this Area
Property History
| Date | Event | Price | Change | Sq Ft Price |
|---|---|---|---|---|
| 04/03/2025 04/03/25 | Sold | $543,000 | -0.9% | $367 / Sq Ft |
| 01/30/2025 01/30/25 | Price Changed | $547,900 | -0.4% | $370 / Sq Ft |
| 12/23/2024 12/23/24 | For Sale | $549,900 | -- | $372 / Sq Ft |
Tax History
| Year | Tax Paid | Tax Assessment Tax Assessment Total Assessment is a certain percentage of the fair market value that is determined by local assessors to be the total taxable value of land and additions on the property. | Land | Improvement |
|---|---|---|---|---|
| 2025 | $1,224 | $146,200 | -- | -- |
| 2024 | $1,215 | $142,080 | -- | -- |
| 2023 | $1,215 | $137,950 | $0 | $0 |
| 2022 | $1,113 | $133,940 | $0 | $0 |
| 2021 | $1,091 | $130,040 | $0 | $0 |
| 2020 | $1,053 | $128,250 | $0 | $0 |
| 2019 | $1,188 | $125,370 | $0 | $0 |
| 2018 | $1,107 | $123,040 | $0 | $0 |
| 2017 | $1,097 | $120,510 | $0 | $0 |
| 2016 | $1,815 | $118,040 | $0 | $0 |
| 2015 | $1,379 | $117,220 | $0 | $0 |
| 2014 | $1,795 | $116,290 | $0 | $0 |
| 2013 | -- | $157,430 | $41,600 | $115,830 |
Mortgage History
| Date | Status | Loan Amount | Loan Type |
|---|---|---|---|
| Open | $543,000 | VA | |
| Previous Owner | $65,000 | Credit Line Revolving | |
| Previous Owner | $94,000 | Unknown |
Deed History
| Date | Type | Sale Price | Title Company |
|---|---|---|---|
| Warranty Deed | $543,000 | South Florida Title | |
| Warranty Deed | $58,643 | -- |
Similar Homes in the area
Source: BeachesMLS (Greater Fort Lauderdale)
MLS Number: F10477392
APN: 49-41-30-15-0090
- 2829 NW 110th Terrace
- 10927 NW 29th Ct
- 10926 NW 29th Place
- 2840 NW 112th Terrace
- 11075 NW 26th Place
- 10980 NW 27th St
- 3057 NW 109th Ave
- 11370 NW 29th St
- 11040 NW 26th Place
- 10931 NW 30th Place
- 10885 NW 30th Place
- 11421 NW 30th Place
- 11420 NW 26th St
- 11501 NW 27th St
- 10675 NW 29th Manor Unit 9
- 11020 NW 24th Ct
- 2975 NW 106th Ave Unit 1
- 11330 NW 24th St
- 11520 NW 26th St
- 2711 NW 104th Ave Unit 404
