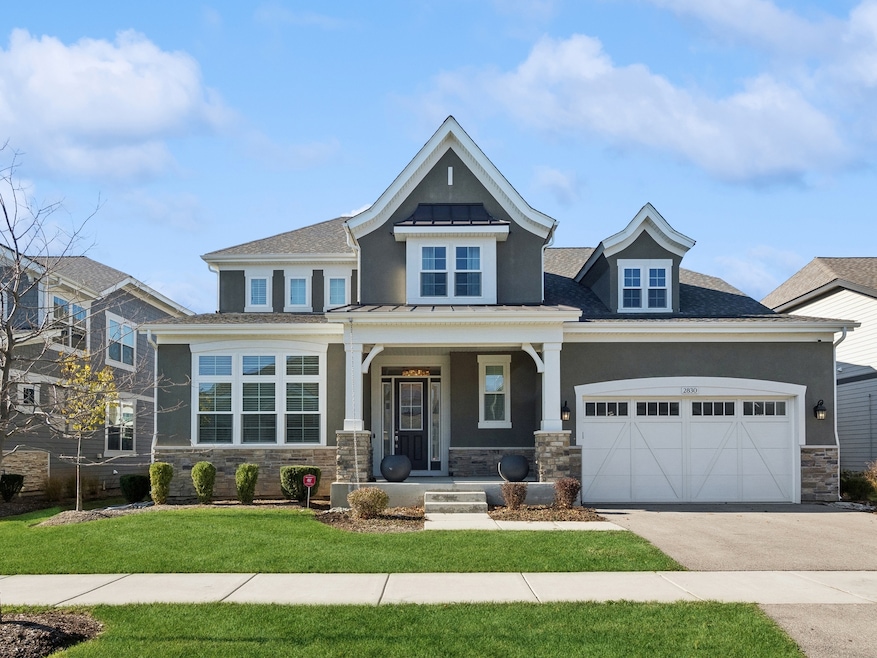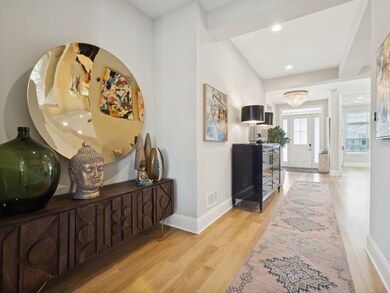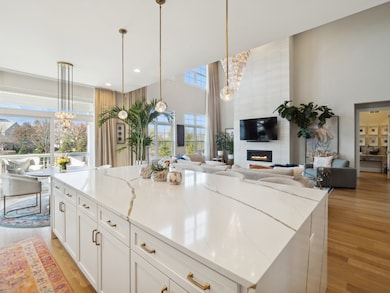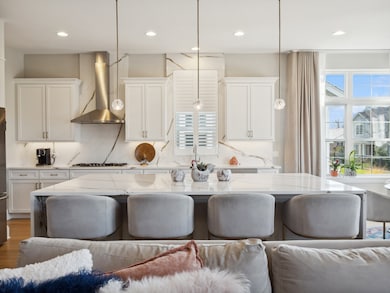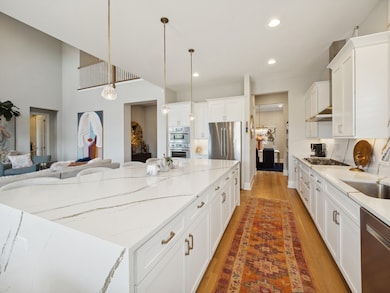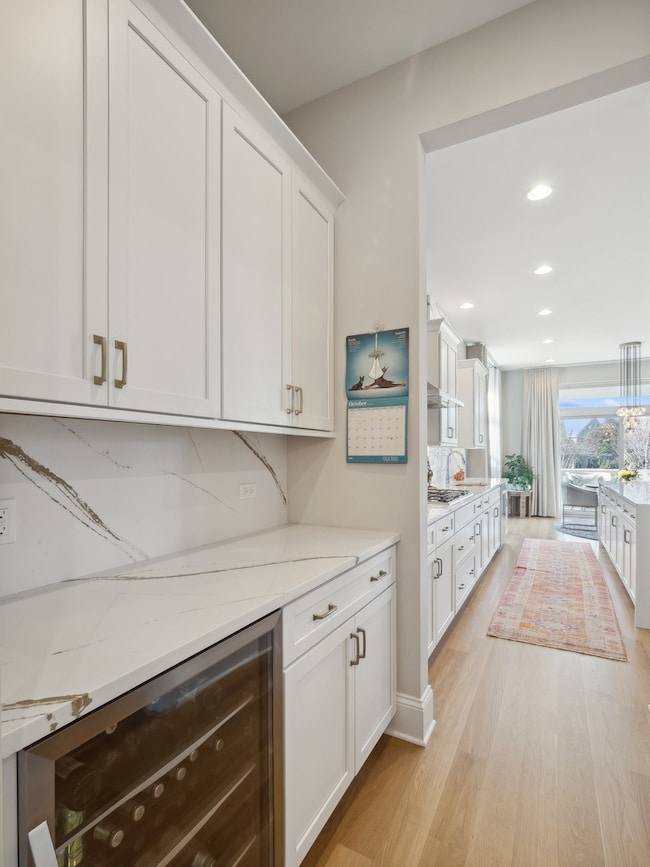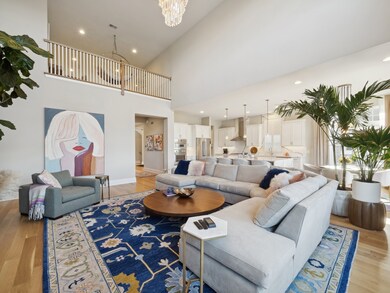
2830 Parkside Cir Glenview, IL 60026
Highlights
- Landscaped Professionally
- Contemporary Architecture
- Main Floor Bedroom
- Henry Winkelman Elementary School Rated A-
- Wood Flooring
- Home Office
About This Home
As of April 2025Don't miss this stunning 4 bed 2.5 bath home! As you enter you'll be greeted by a spacious and inviting foyer bathed in natural light. The 2 story living room features vaulted ceilings, a wall of windows and a cozy fireplace, perfect for relaxing and hosting gatherings with friends and family. The gourmet eat in kitchen is a chef's delight, boasting high-end stainless steel appliances, gorgeous countertops, pantry and a large waterfall island that provides additional workspace and seating, making it a central hub for daily activities. The beautiful dining room is adjacent to the bar area with a beverage refrigerator makes for easy entertaining. The home offers four generously sized bedrooms, including a luxurious first floor primary suite with new hardwood floors, a walk-in closet and a spa-like ensuite bathroom with dual vanity. The main level also includes an additional office and laundry room. 3 bedrooms upstairs is designed with comfort and style in mind, providing a peaceful retreat for everyone in the household plus an additional hang out/den area. Outside, the beautifully landscaped backyard is a private oasis, complete with a patio area for outdoor dining and a fully fenced lush lawn perfect for play and relaxation. The property also includes a two-car garage and a spacious driveway for additional parking. This home is adorned with upgrades such as electronic curtains and blinds, high-end pendant lighting and security system. Easy access to highway, excellent schools and shopping.
Last Buyer's Agent
@properties Christie's International Real Estate License #475160954

Home Details
Home Type
- Single Family
Est. Annual Taxes
- $26,938
Year Built
- Built in 2021
Lot Details
- Lot Dimensions are 67x114
- Landscaped Professionally
- Paved or Partially Paved Lot
HOA Fees
- $315 Monthly HOA Fees
Parking
- 2 Car Garage
- Driveway
- Parking Included in Price
Home Design
- Contemporary Architecture
- Asphalt Roof
- Stone Siding
- Radon Mitigation System
- Concrete Perimeter Foundation
Interior Spaces
- 3,940 Sq Ft Home
- 2-Story Property
- Attached Fireplace Door
- Electric Fireplace
- Window Screens
- Entrance Foyer
- Family Room with Fireplace
- Living Room
- Formal Dining Room
- Home Office
- Wood Flooring
- Carbon Monoxide Detectors
Kitchen
- Range Hood
- Microwave
- High End Refrigerator
- Dishwasher
- Stainless Steel Appliances
- Disposal
Bedrooms and Bathrooms
- 4 Bedrooms
- 4 Potential Bedrooms
- Main Floor Bedroom
- Walk-In Closet
- Bathroom on Main Level
- Dual Sinks
- Soaking Tub
- Separate Shower
Laundry
- Laundry Room
- Gas Dryer Hookup
Basement
- Basement Fills Entire Space Under The House
- Sump Pump
Outdoor Features
- Patio
- Porch
Schools
- Henry Winkelman Elementary Schoo
- Field Middle School
- Glenbrook South High School
Utilities
- Central Air
- Heating System Uses Natural Gas
- 400 Amp
- Lake Michigan Water
- Cable TV Available
Community Details
- Association fees include insurance, lawn care, snow removal
- Jennie Morgan Association, Phone Number (847) 806-6121
- Parkside Of Glenview Subdivision, The Burgundy Floorplan
- Property managed by Property Specialists, Inc.
Map
Home Values in the Area
Average Home Value in this Area
Property History
| Date | Event | Price | Change | Sq Ft Price |
|---|---|---|---|---|
| 04/25/2025 04/25/25 | Sold | $1,265,000 | -8.0% | $321 / Sq Ft |
| 04/14/2025 04/14/25 | Pending | -- | -- | -- |
| 03/26/2025 03/26/25 | For Sale | $1,375,000 | 0.0% | $349 / Sq Ft |
| 03/23/2025 03/23/25 | Pending | -- | -- | -- |
| 03/20/2025 03/20/25 | For Sale | $1,375,000 | -5.2% | $349 / Sq Ft |
| 04/30/2024 04/30/24 | Sold | $1,450,000 | 0.0% | $368 / Sq Ft |
| 03/15/2024 03/15/24 | Pending | -- | -- | -- |
| 03/11/2024 03/11/24 | For Sale | $1,450,000 | +15.5% | $368 / Sq Ft |
| 02/23/2022 02/23/22 | Sold | $1,255,362 | +15.7% | $355 / Sq Ft |
| 09/01/2021 09/01/21 | Pending | -- | -- | -- |
| 09/01/2021 09/01/21 | For Sale | $1,084,990 | -- | $307 / Sq Ft |
Tax History
| Year | Tax Paid | Tax Assessment Tax Assessment Total Assessment is a certain percentage of the fair market value that is determined by local assessors to be the total taxable value of land and additions on the property. | Land | Improvement |
|---|---|---|---|---|
| 2024 | $26,938 | $125,000 | $12,338 | $112,662 |
| 2023 | $26,938 | $125,000 | $12,338 | $112,662 |
| 2022 | $26,938 | $125,000 | $12,338 | $112,662 |
| 2021 | $4,564 | $18,265 | $8,867 | $9,398 |
Deed History
| Date | Type | Sale Price | Title Company |
|---|---|---|---|
| Warranty Deed | $1,450,000 | Chicago Title Company |
Similar Homes in Glenview, IL
Source: Midwest Real Estate Data (MRED)
MLS Number: 12317333
APN: 04-20-118-012-0000
- 4538 N Seminole Dr
- 4517 S Seminole Dr
- 2410 White Oak Dr
- 3461 Cornflower Trail
- 4026 Chester Dr
- 3456 Whirlaway Dr
- 2758 Charlie Ct
- 2348 Iroquois Dr
- 4035 Crestwood Dr
- 3190 Landwehr Rd
- 2111 Franklin Dr
- 2149 Post Rd
- 3300 Overland Pass
- 3912 Lizette Ln
- 2128 Scotch Pine Ln
- 1960 Highland Ave
- 2073 Cambria Ct Unit 94K20
- 3907 Brett Ln
- 1922 Ivy Ln
- 4559 Concord Ln Unit 165L45
