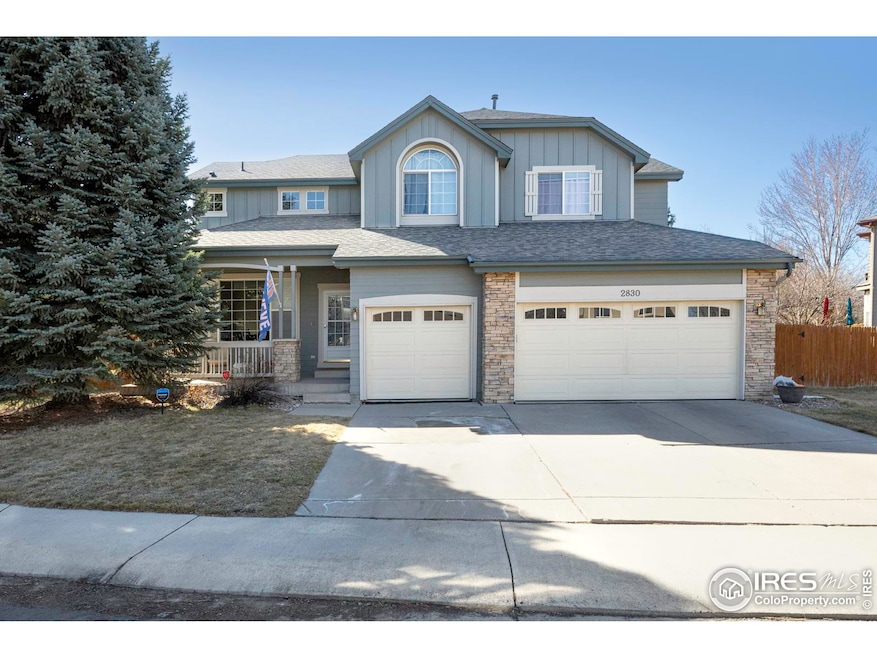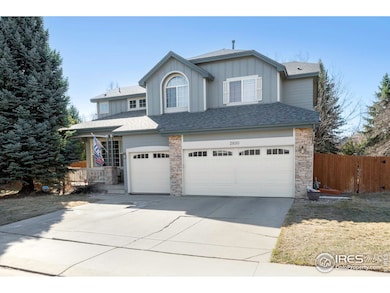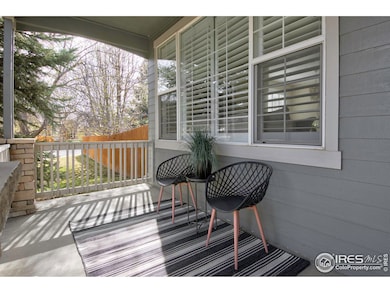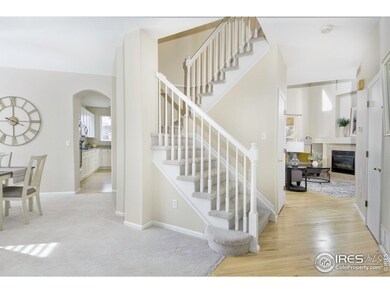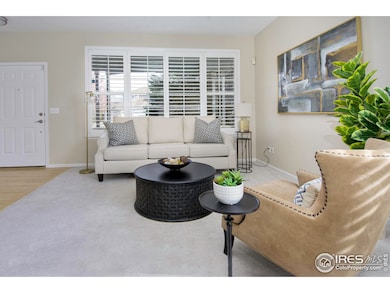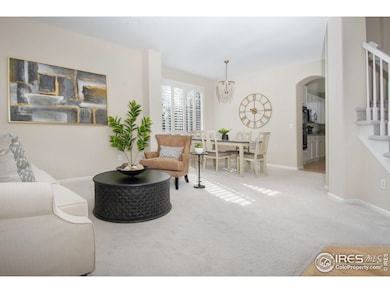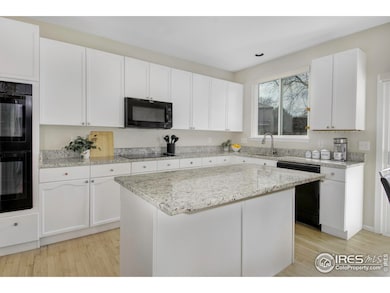
Estimated payment $5,867/month
Highlights
- Clubhouse
- Deck
- Cathedral Ceiling
- Meadowlark School Rated A
- Contemporary Architecture
- Wood Flooring
About This Home
Welcome to the Good Life in coveted Arapahoe Ridge. It's all about community in this active neighborhood with inviting parks, sports fields, tennis/pickleball courts and don't forget the oh so popular pool & clubhouse. Summer is right around the corner! Situated on one of the largest lots this spacious home has room for everyone. 3 living areas, a formal dining room & eat in kitchen offer privacy and flow for the whole gang. There's a main floor bedroom & full bath + 4 bedrooms upstairs. A 6th bedroom in the basement makes a great gym, ready to go with rubber mat flooring. The main floor bedroom doubles as a sweet home office or there's another office in the basement just through the french doors. There's even a hidden wine cellar in the basement. This home is bright & sunny with a neutral palette, ready for your personal touches. The expansive deck welcomes you to a massive backyard filled with mature trees, pines & graveled fire pit area, yet plenty of room for fun & games. Located on the edge of Erie & Layette in the Boulder Valley School District, what are you waiting for? Showings start Thursday. LOVE WHERE YOU LIVE.
Home Details
Home Type
- Single Family
Est. Annual Taxes
- $5,855
Year Built
- Built in 1999
Lot Details
- 0.35 Acre Lot
- Southern Exposure
- Fenced
- Sprinkler System
HOA Fees
- $77 Monthly HOA Fees
Parking
- 3 Car Attached Garage
- Garage Door Opener
Home Design
- Contemporary Architecture
- Wood Frame Construction
- Composition Roof
- Composition Shingle
Interior Spaces
- 3,665 Sq Ft Home
- 2-Story Property
- Cathedral Ceiling
- Ceiling Fan
- Gas Fireplace
- Double Pane Windows
- Window Treatments
- Living Room with Fireplace
- Dining Room
- Basement Fills Entire Space Under The House
Kitchen
- Eat-In Kitchen
- Double Oven
- Electric Oven or Range
- Microwave
- Dishwasher
- Kitchen Island
- Disposal
Flooring
- Wood
- Carpet
Bedrooms and Bathrooms
- 6 Bedrooms
- Walk-In Closet
- Primary Bathroom is a Full Bathroom
- Bathtub and Shower Combination in Primary Bathroom
Laundry
- Laundry on main level
- Dryer
- Washer
Eco-Friendly Details
- Energy-Efficient HVAC
- Energy-Efficient Thermostat
Outdoor Features
- Deck
- Patio
Schools
- Meadowlark K-8 Elementary School
- Angevine Middle School
- Centaurus High School
Utilities
- Forced Air Heating and Cooling System
- Underground Utilities
- Satellite Dish
- Cable TV Available
Listing and Financial Details
- Assessor Parcel Number R0126146
Community Details
Overview
- Association fees include common amenities, trash, management
- Arapahoe Ridge Subdivision
Amenities
- Clubhouse
Recreation
- Tennis Courts
- Community Playground
- Community Pool
- Park
- Hiking Trails
Map
Home Values in the Area
Average Home Value in this Area
Tax History
| Year | Tax Paid | Tax Assessment Tax Assessment Total Assessment is a certain percentage of the fair market value that is determined by local assessors to be the total taxable value of land and additions on the property. | Land | Improvement |
|---|---|---|---|---|
| 2024 | $5,771 | $55,476 | $18,090 | $37,386 |
| 2023 | $5,771 | $55,476 | $21,775 | $37,386 |
| 2022 | $4,883 | $43,966 | $13,775 | $30,191 |
| 2021 | $4,870 | $45,231 | $14,171 | $31,060 |
| 2020 | $4,452 | $40,962 | $8,866 | $32,096 |
| 2019 | $4,396 | $40,962 | $8,866 | $32,096 |
| 2018 | $4,292 | $39,262 | $12,456 | $26,806 |
| 2017 | $4,036 | $43,406 | $13,771 | $29,635 |
| 2016 | $3,863 | $36,393 | $17,751 | $18,642 |
| 2015 | $3,693 | $29,826 | $8,995 | $20,831 |
| 2014 | $3,092 | $29,826 | $8,995 | $20,831 |
Property History
| Date | Event | Price | Change | Sq Ft Price |
|---|---|---|---|---|
| 04/03/2025 04/03/25 | For Sale | $949,950 | +2.9% | $259 / Sq Ft |
| 04/06/2022 04/06/22 | Sold | $923,000 | +16.1% | $245 / Sq Ft |
| 03/14/2022 03/14/22 | Pending | -- | -- | -- |
| 03/10/2022 03/10/22 | For Sale | $795,000 | -- | $211 / Sq Ft |
Deed History
| Date | Type | Sale Price | Title Company |
|---|---|---|---|
| Warranty Deed | $923,000 | None Listed On Document | |
| Interfamily Deed Transfer | -- | -- | |
| Warranty Deed | $278,378 | -- |
Mortgage History
| Date | Status | Loan Amount | Loan Type |
|---|---|---|---|
| Previous Owner | $70,000 | Credit Line Revolving | |
| Previous Owner | $310,000 | New Conventional | |
| Previous Owner | $243,000 | No Value Available | |
| Previous Owner | $25,000 | Credit Line Revolving | |
| Previous Owner | $222,702 | No Value Available |
Similar Homes in the area
Source: IRES MLS
MLS Number: 1030041
APN: 1465263-07-001
- 1579 Hays Ct
- 1365 Shale Dr
- 2338 Irons St
- 2342 Irons St
- 1253 Granite Dr
- 1163 Limestone Dr
- 2427 Claystone Cir
- 848 Sandstone Cir
- 1920 Marfell St
- 200 Highway 287
- 887 Sundance Ln
- 1244 Hawk Ridge Rd
- 864 Dakota Ln
- 844 Dakota Ln
- 308 Baron Ave
- 827 Sundance Ln
- 1011 Glenwood Dr
- 907 Stein St
- 2272 Front Range Rd
- 203 W Brome Ave
