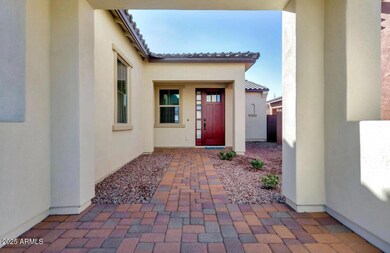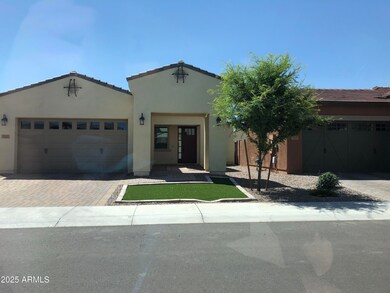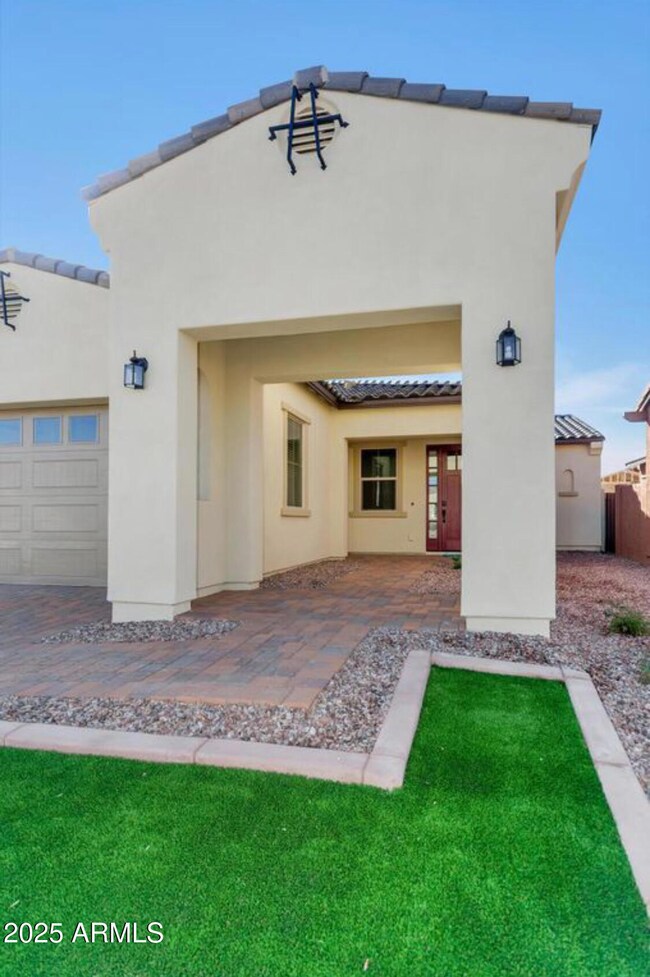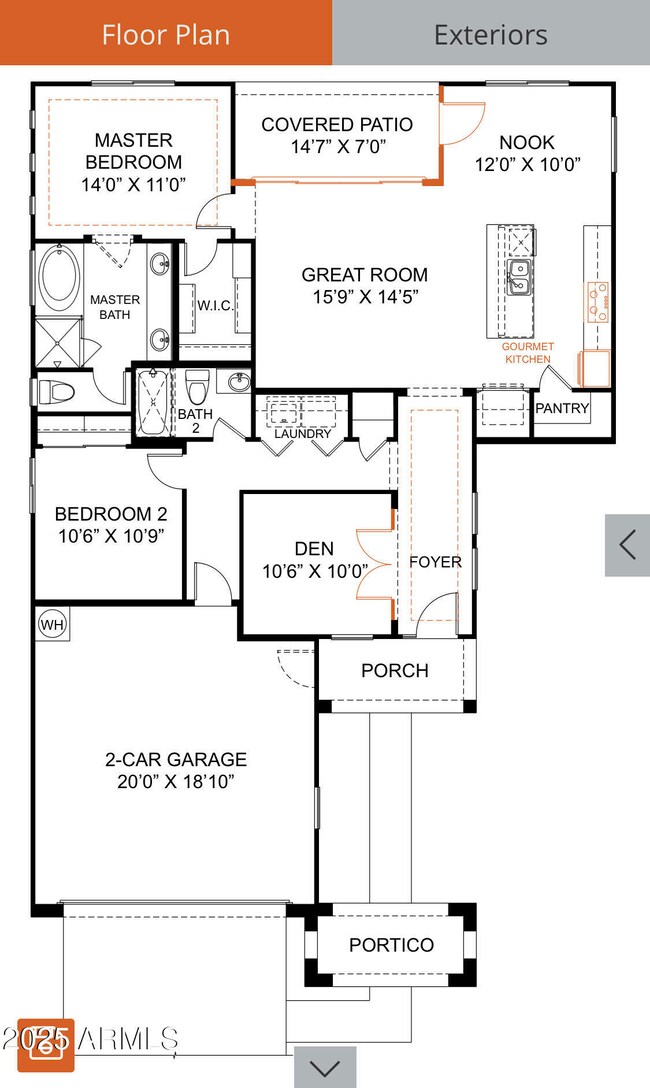
2831 E Citrus Way Chandler, AZ 85286
South Chandler NeighborhoodEstimated payment $3,158/month
Highlights
- Granite Countertops
- Community Pool
- Double Pane Windows
- Audrey & Robert Ryan Elementary School Rated A
- Eat-In Kitchen
- Dual Vanity Sinks in Primary Bathroom
About This Home
Absolutely STUNNING Newly Built Home With Many Upgrades! It Is Beautifully Furnished Throughout With Everything You'll Need! Located At Maracay Homes' Community Sendera Place, It Features Stellar Curb Appeal With Paver Drive And Walkway Accentuated With Artificial Turf. Spacious And Open 2 Bed + Den Floorplan With Tile. Bright Kitchen With Staggered Cabinets, Granite Counters, Stainless Appliances And Large Island. Master Bath Features Dual Sinks, Separate Tub And Shower. Home is gated and features a community pool, heated spa and pool house. Pack Your Bag And Move-In Today! Don't Miss Out!
Home Details
Home Type
- Single Family
Est. Annual Taxes
- $2,263
Year Built
- Built in 2015
Lot Details
- 4,450 Sq Ft Lot
- Desert faces the back of the property
- Block Wall Fence
- Artificial Turf
HOA Fees
- $150 Monthly HOA Fees
Parking
- 2 Car Garage
Home Design
- Wood Frame Construction
- Tile Roof
- Stucco
Interior Spaces
- 1,405 Sq Ft Home
- 1-Story Property
- Double Pane Windows
- Low Emissivity Windows
- Basement
Kitchen
- Eat-In Kitchen
- Built-In Microwave
- Kitchen Island
- Granite Countertops
Flooring
- Carpet
- Tile
Bedrooms and Bathrooms
- 2 Bedrooms
- Primary Bathroom is a Full Bathroom
- 2 Bathrooms
- Dual Vanity Sinks in Primary Bathroom
- Bathtub With Separate Shower Stall
Schools
- Haley Elementary School
- Perry High Middle School
- Perry High School
Utilities
- Cooling Available
- Heating System Uses Natural Gas
Listing and Financial Details
- Tax Lot 71
- Assessor Parcel Number 303-63-490
Community Details
Overview
- Association fees include (see remarks)
- Capital Prop Venture Association, Phone Number (480) 538-2565
- Built by MARACAY HOMES
- La Esquina Subdivision
Recreation
- Community Pool
- Community Spa
Map
Home Values in the Area
Average Home Value in this Area
Tax History
| Year | Tax Paid | Tax Assessment Tax Assessment Total Assessment is a certain percentage of the fair market value that is determined by local assessors to be the total taxable value of land and additions on the property. | Land | Improvement |
|---|---|---|---|---|
| 2025 | $2,263 | $24,382 | -- | -- |
| 2024 | $2,220 | $23,221 | -- | -- |
| 2023 | $2,220 | $37,100 | $7,420 | $29,680 |
| 2022 | $2,151 | $30,330 | $6,060 | $24,270 |
| 2021 | $2,207 | $28,900 | $5,780 | $23,120 |
| 2020 | $2,194 | $26,850 | $5,370 | $21,480 |
| 2019 | $2,118 | $24,810 | $4,960 | $19,850 |
| 2018 | $2,056 | $23,330 | $4,660 | $18,670 |
| 2017 | $1,933 | $23,480 | $4,690 | $18,790 |
| 2016 | $1,867 | $20,680 | $4,130 | $16,550 |
Property History
| Date | Event | Price | Change | Sq Ft Price |
|---|---|---|---|---|
| 04/11/2025 04/11/25 | For Sale | $505,000 | 0.0% | $359 / Sq Ft |
| 05/01/2017 05/01/17 | Rented | $1,695 | 0.0% | -- |
| 03/30/2017 03/30/17 | Price Changed | $1,695 | 0.0% | $1 / Sq Ft |
| 03/29/2017 03/29/17 | For Rent | $1,695 | -- | -- |
Deed History
| Date | Type | Sale Price | Title Company |
|---|---|---|---|
| Warranty Deed | -- | None Listed On Document | |
| Special Warranty Deed | $291,128 | First American Title Ins Co |
Mortgage History
| Date | Status | Loan Amount | Loan Type |
|---|---|---|---|
| Previous Owner | $256,600 | New Conventional | |
| Previous Owner | $275,793 | FHA |
Similar Homes in Chandler, AZ
Source: Arizona Regional Multiple Listing Service (ARMLS)
MLS Number: 6850555
APN: 303-63-490
- 2831 E Citrus Way
- 2931 E Citrus Way
- 2901 E Iris Dr
- 2905 E Aloe Place
- 2664 E Ebony Dr
- xxxxx E Ocotillo Rd
- 3901 S Adobe Dr
- 2799 E Jade Place
- 2552 E Redwood Place
- 2618 E Locust Dr
- 3082 E Jade Ct
- 2683 E Indigo Place
- 2453 E Ebony Dr
- 2452 E Aloe Place
- 2428 E Iris Dr
- 3344 E Grand Canyon Dr
- 3325 E Grand Canyon Dr
- 2329 E Ebony Dr
- 2441 E Jade Dr
- 3330 S Gilbert Rd Unit 2021




