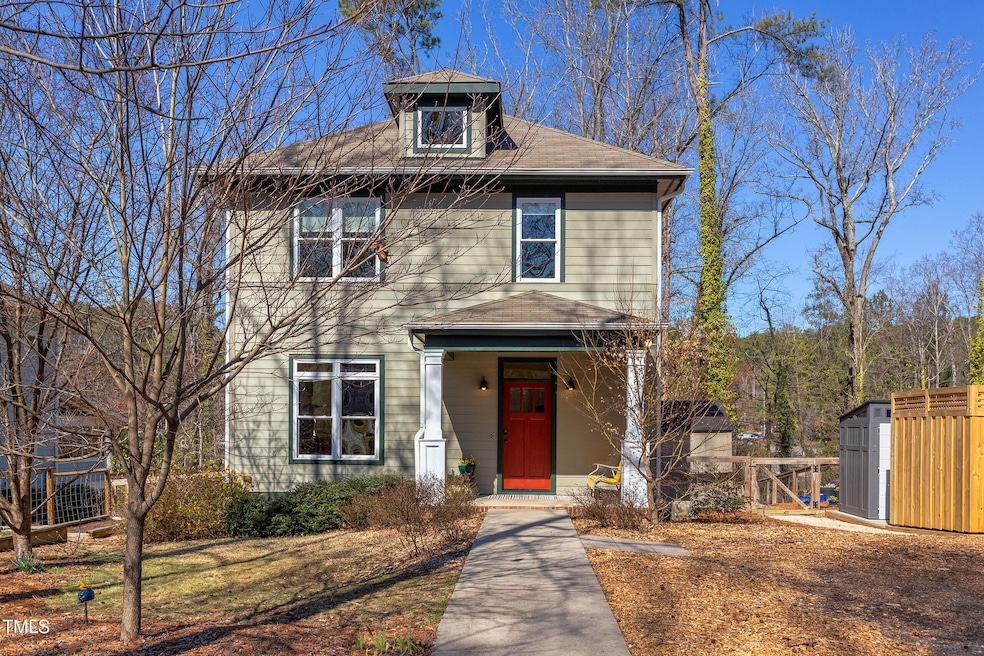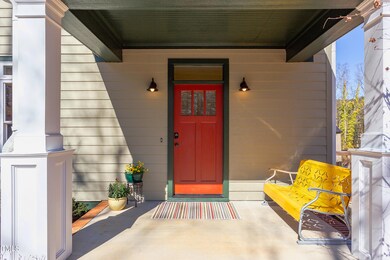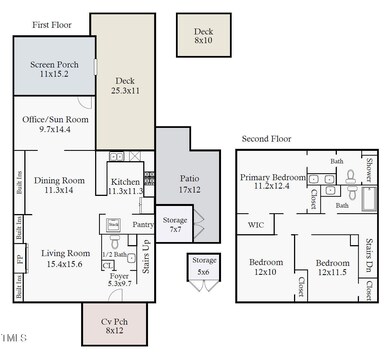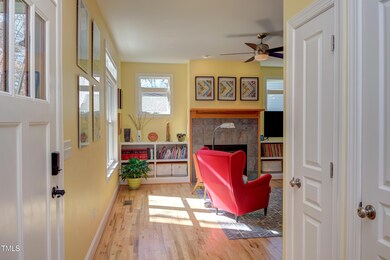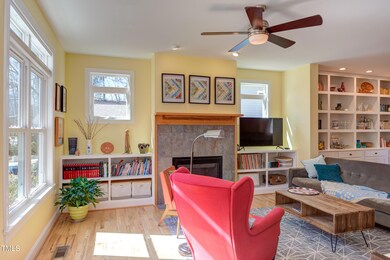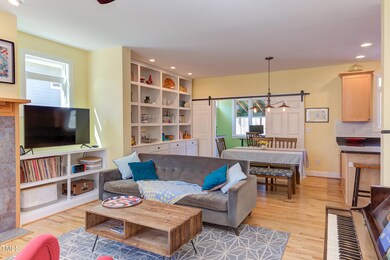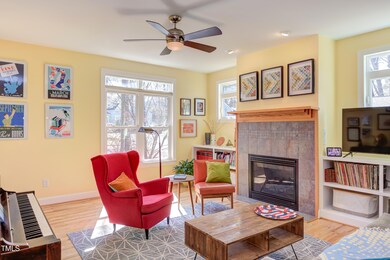
2831 Herring Blvd Durham, NC 27704
Northgate Park NeighborhoodHighlights
- Open Floorplan
- Traditional Architecture
- Sun or Florida Room
- Deck
- Wood Flooring
- High Ceiling
About This Home
As of April 2025Welcome home to 2831 Herring Blvd! Enjoy your own private view of the rocket in front of the NC Museum of Life & Science from the primary bedroom's window; garden to your heart's delight on the 0.34 acre lot; embrace nature year round from the office/sunroom with lots of windows, the screened porch with fan, or the multiple decks! Built by award-winning regional builder G. Crabtree in 2014 and lovingly maintained ever since by the original owners. Open-living floor plan with great built-ins on the main floor including rear office/sunroom which can be closed off by sliding barn doors; large ½ bath; 3 bedrooms upstairs with hallway bathroom for 2 bedrooms; ensuite bathroom for the primary bedroom. Lots of closet space - including 2 in the primary bedroom! 9' ceilings on both floors. Silestone quartz counters. SS appliances. Hardwoods. Covered front porch. Museum of Life & Science just a 1-block walk away, short walk to trails & Northgate Park, and short drive to so much more - can't beat the location for easy access to all things Durham & the broader Triangle area!
Home Details
Home Type
- Single Family
Est. Annual Taxes
- $4,746
Year Built
- Built in 2014
Lot Details
- 0.34 Acre Lot
- Landscaped with Trees
- Back Yard Fenced and Front Yard
Home Design
- Traditional Architecture
- Brick Foundation
- Shingle Roof
Interior Spaces
- 1,629 Sq Ft Home
- 2-Story Property
- Open Floorplan
- Built-In Features
- High Ceiling
- Ceiling Fan
- Gas Fireplace
- Entrance Foyer
- Living Room with Fireplace
- Dining Room
- Sun or Florida Room
- Screened Porch
- Basement
- Crawl Space
- Pull Down Stairs to Attic
Kitchen
- Gas Oven
- Gas Range
- Microwave
- Dishwasher
- Stainless Steel Appliances
- Quartz Countertops
Flooring
- Wood
- Tile
Bedrooms and Bathrooms
- 3 Bedrooms
- Dual Closets
- Walk-In Closet
Laundry
- Laundry in Kitchen
- Stacked Washer and Dryer
Parking
- 1 Parking Space
- Private Driveway
- 1 Open Parking Space
Outdoor Features
- Deck
- Outdoor Storage
Schools
- Club Blvd Elementary School
- Brogden Middle School
- Riverside High School
Utilities
- Central Air
- Heat Pump System
- Tankless Water Heater
- Community Sewer or Septic
Community Details
- No Home Owners Association
- Built by G. Crabtree
- Northgate Park Subdivision
Listing and Financial Details
- Assessor Parcel Number 0832-09-1167
Map
Home Values in the Area
Average Home Value in this Area
Property History
| Date | Event | Price | Change | Sq Ft Price |
|---|---|---|---|---|
| 04/07/2025 04/07/25 | Sold | $610,000 | +1.8% | $374 / Sq Ft |
| 03/10/2025 03/10/25 | Pending | -- | -- | -- |
| 02/26/2025 02/26/25 | For Sale | $599,000 | -- | $368 / Sq Ft |
Tax History
| Year | Tax Paid | Tax Assessment Tax Assessment Total Assessment is a certain percentage of the fair market value that is determined by local assessors to be the total taxable value of land and additions on the property. | Land | Improvement |
|---|---|---|---|---|
| 2024 | $4,746 | $340,252 | $33,600 | $306,652 |
| 2023 | $4,457 | $340,252 | $33,600 | $306,652 |
| 2022 | $4,355 | $340,252 | $33,600 | $306,652 |
| 2021 | $4,334 | $340,252 | $33,600 | $306,652 |
| 2020 | $4,232 | $340,252 | $33,600 | $306,652 |
| 2019 | $4,232 | $340,252 | $33,600 | $306,652 |
| 2018 | $3,023 | $222,852 | $30,240 | $192,612 |
| 2017 | $3,001 | $222,852 | $30,240 | $192,612 |
| 2016 | $2,900 | $222,852 | $30,240 | $192,612 |
| 2015 | $3,422 | $247,229 | $28,986 | $218,243 |
| 2014 | $401 | $28,986 | $28,986 | $0 |
Mortgage History
| Date | Status | Loan Amount | Loan Type |
|---|---|---|---|
| Open | $488,000 | New Conventional | |
| Closed | $488,000 | New Conventional | |
| Previous Owner | $40,000 | Credit Line Revolving | |
| Previous Owner | $180,000 | Adjustable Rate Mortgage/ARM | |
| Previous Owner | $171,000 | Adjustable Rate Mortgage/ARM |
Deed History
| Date | Type | Sale Price | Title Company |
|---|---|---|---|
| Warranty Deed | $610,000 | None Listed On Document | |
| Warranty Deed | $610,000 | None Listed On Document | |
| Warranty Deed | $225,000 | None Available |
Similar Homes in Durham, NC
Source: Doorify MLS
MLS Number: 10078530
APN: 215320
- 304 W Maynard Ave
- 312 Greenwood Dr
- 105 E Murray Ave
- 115 Gresham Ave
- 315 Greenwood Dr
- 100 E Delafield Ave
- 204 E Murray Ave
- 2506 N Duke St
- 2106 Ruffin St
- 713 E Hudson Ave
- 2724 N Roxboro St
- 1917 Washington St
- 2917 State St
- 908 Ruby St
- 2409 Shenandoah Ave
- 1031 W Murray Ave
- 1035 W Murray Ave
- 2522 N Roxboro St
- 310 W Club Blvd
- 2503 Lednum St
