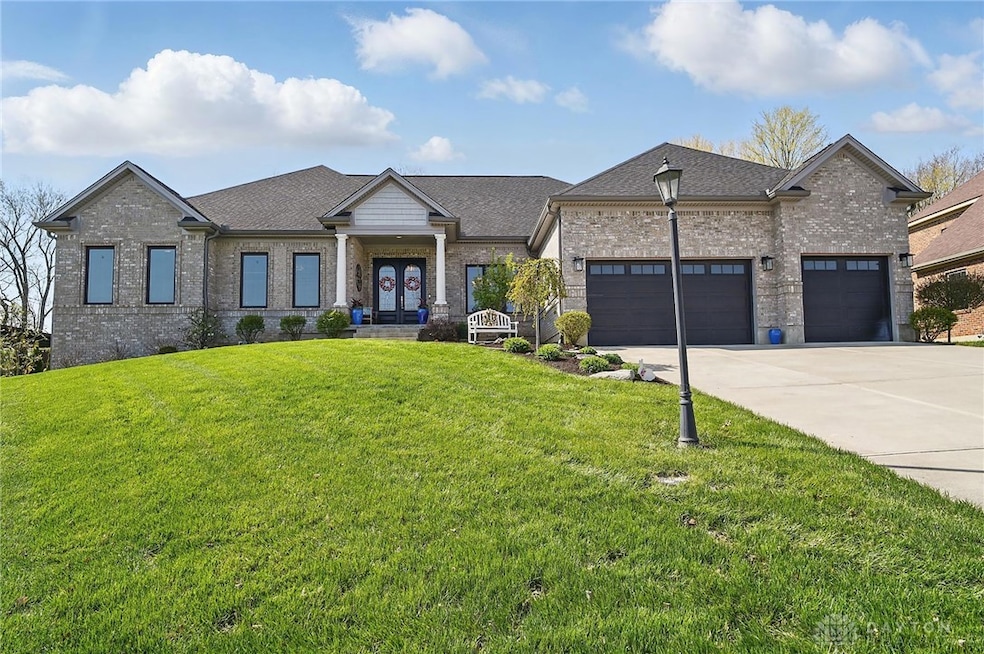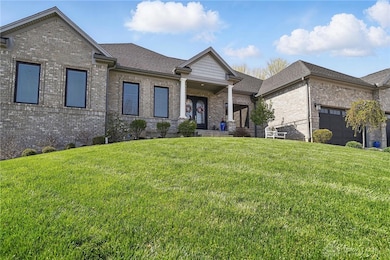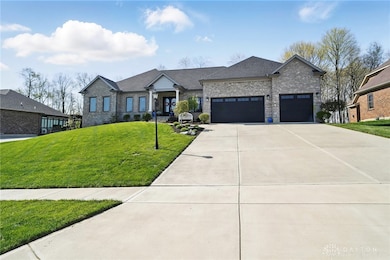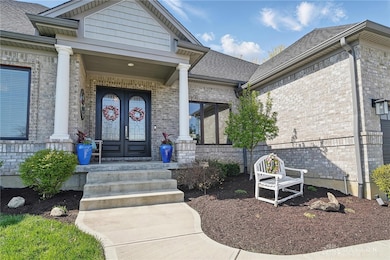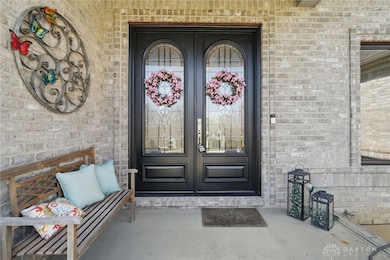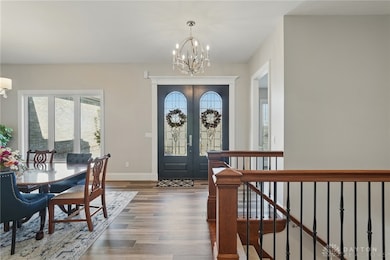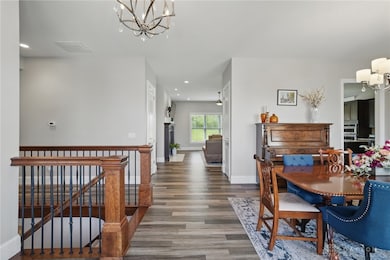
2831 Maginn Dr Beavercreek, OH 45434
Estimated payment $4,319/month
Highlights
- Porch
- 3 Car Attached Garage
- Bathroom on Main Level
- Valley Elementary School Rated A-
- Patio
- Parking Storage or Cabinetry
About This Home
Beautiful all-brick custom-built ranch in the sought after Tara Falls subdivision, Beavercreek! This 4 bedroom, 3 bath home is thoughtfully designed with high-end finishes and an open layout perfect for entertaining and everyday living. The entertainer’s dream kitchen features a huge island, stainless steel appliances, marble countertops, and a dedicated coffee bar, all flowing seamlessly into the spacious great room with a gorgeous gas fireplace. Upon entry, you’re welcomed by a large dining area ideal for gatherings and a separate study, perfect for a home office or quiet retreat. A stunning custom staircase leads to a walk-out basement that includes a finished bedroom and full bath, along with a large unfinished area ready for your personal touch. Outdoor living is a breeze with a covered patio, and the professionally landscaped yard is equipped with a full irrigation system. The oversized 3-car garage opens into a perfectly designed mudroom and laundry area for added convenience. This home combines luxury, functionality, and timeless craftsmanship—move-in ready and waiting for you!
Home Details
Home Type
- Single Family
Est. Annual Taxes
- $9,642
Year Built
- 2019
Lot Details
- 0.53 Acre Lot
- Sprinkler System
HOA Fees
- $33 Monthly HOA Fees
Parking
- 3 Car Attached Garage
- Parking Storage or Cabinetry
Home Design
- Brick Exterior Construction
Interior Spaces
- 2,892 Sq Ft Home
- 1-Story Property
- Gas Fireplace
- Basement Fills Entire Space Under The House
Kitchen
- Cooktop
- Microwave
- Dishwasher
Bedrooms and Bathrooms
- 4 Bedrooms
- Bathroom on Main Level
- 3 Full Bathrooms
Outdoor Features
- Patio
- Porch
Utilities
- Central Air
- Heating System Uses Natural Gas
Community Details
- Tara Estates HOA
- Tara Estates Subdivision
Listing and Financial Details
- Property Available on 4/18/25
- Assessor Parcel Number B42000600150017200
Map
Home Values in the Area
Average Home Value in this Area
Tax History
| Year | Tax Paid | Tax Assessment Tax Assessment Total Assessment is a certain percentage of the fair market value that is determined by local assessors to be the total taxable value of land and additions on the property. | Land | Improvement |
|---|---|---|---|---|
| 2024 | $9,642 | $147,690 | $24,890 | $122,800 |
| 2023 | $9,642 | $147,690 | $24,890 | $122,800 |
| 2022 | $9,174 | $124,050 | $24,890 | $99,160 |
| 2021 | $8,988 | $125,110 | $24,890 | $100,220 |
| 2020 | $9,133 | $125,110 | $24,890 | $100,220 |
| 2019 | $1,684 | $20,630 | $20,630 | $0 |
| 2018 | $1,490 | $20,630 | $20,630 | $0 |
| 2017 | $1,538 | $20,630 | $20,630 | $0 |
| 2016 | $1,538 | $20,630 | $20,630 | $0 |
| 2015 | $1,530 | $20,630 | $20,630 | $0 |
| 2014 | $1,508 | $20,630 | $20,630 | $0 |
Property History
| Date | Event | Price | Change | Sq Ft Price |
|---|---|---|---|---|
| 04/20/2025 04/20/25 | Pending | -- | -- | -- |
| 04/18/2025 04/18/25 | For Sale | $625,000 | -- | $216 / Sq Ft |
Deed History
| Date | Type | Sale Price | Title Company |
|---|---|---|---|
| Deed | $50,000 | -- | |
| Deed | $50,000 | -- |
Mortgage History
| Date | Status | Loan Amount | Loan Type |
|---|---|---|---|
| Open | $243,000 | New Conventional | |
| Closed | $242,250 | Adjustable Rate Mortgage/ARM | |
| Previous Owner | $242,250 | Adjustable Rate Mortgage/ARM |
Similar Homes in the area
Source: Dayton REALTORS®
MLS Number: 932059
APN: B42-0006-0015-0-0172-00
- 346 Butterfly Dr
- 604 Brookmeade Ct
- 2940 Stonewall Dr
- 515 Towncrest Dr
- 2885 Sky Crossing Dr
- 2877 Sky Crossing Dr
- 2847 Sky Crossing Dr
- 2878 Sky Crossing Dr
- 2871 Sky Crossing Dr
- 2837 Sky Crossing Dr Unit 46
- 2841 Sky Crossing Dr Unit 47
- 2855 Sky Crossing Dr Unit 50
- 2724 Sky Crossing Dr
- 2881 Sky Crossing Dr
- 2724 Sky Crossing Dr
- 2724 Sky Crossing Dr
- 2724 Sky Crossing Dr
- 2837 Sky Crossing Dr
- 2724 Sky Crossing Dr
- 2724 Sky Crossing Dr
