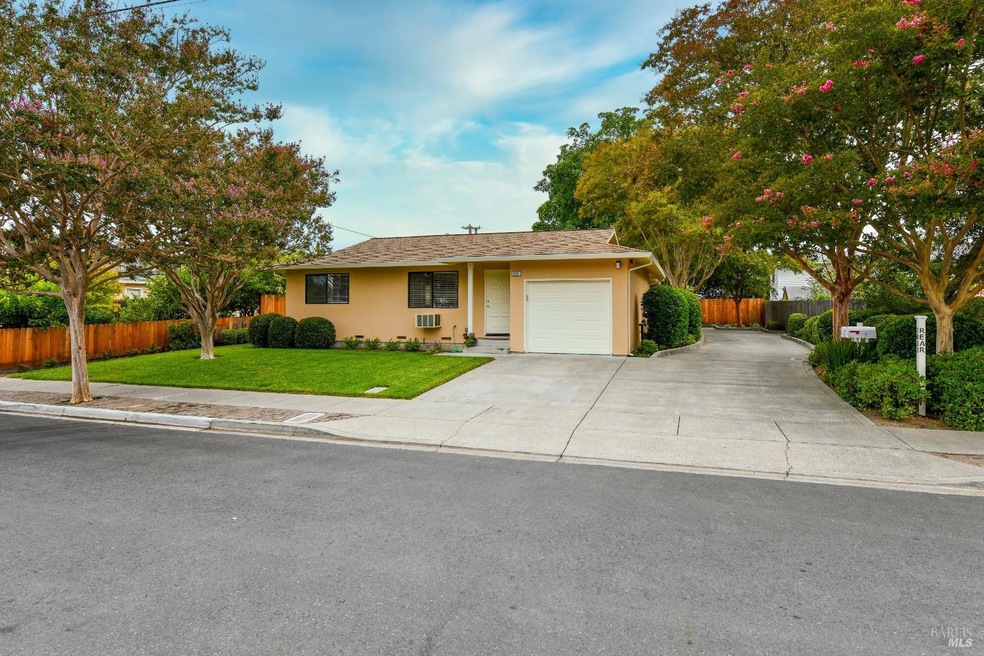
2831 Marin St Napa, CA 94558
McPherson NeighborhoodHighlights
- Additional Residence on Property
- Quartz Countertops
- 2 Car Direct Access Garage
- Private Lot
- Breakfast Area or Nook
- Front Porch
About This Home
As of October 2024The perfect duo! Absolutely meticulous and pristine pair of homes on a flawlessly landscaped single lot. You will be endlessly amazed at how beautifully both homes have been updated. Each one an almost mirror of the other with luxury vinyl plank floors, and carpet in each bedroom. The kitchen upgraded with white quartz slab counters, tile backsplash, Samsung smart range and microwave. Solid maple soft-close cabinets and drawers, dishwasher, and large farm sink. The bedrooms have ceiling fans, and closets with high end built-in cabinets and drawers. The bath sparkles with white subway tile around the Kohler tub with Moen shower. Lovely tile floor, quartz vanity top and maple cabinet, and a mirrored medicine cabinet. Generous hall closet storage and each home has a laundry room or closet. Each of the one-car garages has a spotless polyaspartic floor with WiFi Liftmaster garage door with keypad and remote entry. 2831 garage has an EV charger. The entire lot is impeccably landscaped with lush lawns, automatic Rain Bird irrigation and enhanced with gorgeous mature crepe myrtle trees. Imagine this as a family compound or even an amazing investment property. Almost everything you will see is brand new. There is literally nothing to do but to grab this incredible opportunity!
Home Details
Home Type
- Single Family
Est. Annual Taxes
- $4,953
Year Built
- Built in 1992 | Remodeled
Lot Details
- 7,353 Sq Ft Lot
- Wood Fence
- Back Yard Fenced
- Landscaped
- Private Lot
- Front and Back Yard Sprinklers
- Low Maintenance Yard
- May Be Possible The Lot Can Be Split Into 2+ Parcels
Parking
- 2 Car Direct Access Garage
- Electric Vehicle Home Charger
- Front Facing Garage
- Garage Door Opener
- Uncovered Parking
Home Design
- Composition Roof
Interior Spaces
- 1,670 Sq Ft Home
- 1-Story Property
- Ceiling Fan
- Family Room
Kitchen
- Breakfast Area or Nook
- Self-Cleaning Oven
- Free-Standing Electric Range
- Microwave
- Ice Maker
- Dishwasher
- Quartz Countertops
- Concrete Kitchen Countertops
- Disposal
Flooring
- Carpet
- Tile
- Vinyl
Bedrooms and Bathrooms
- 4 Bedrooms
- Bathroom on Main Level
- 2 Full Bathrooms
- Quartz Bathroom Countertops
- Tile Bathroom Countertop
- Low Flow Toliet
- Bathtub with Shower
Laundry
- Laundry closet
- Washer
Home Security
- Carbon Monoxide Detectors
- Fire and Smoke Detector
- Fire Suppression System
Outdoor Features
- Courtyard
- Patio
- Front Porch
Additional Homes
- Additional Residence on Property
Utilities
- Central Heating and Cooling System
- Cooling System Mounted In Outer Wall Opening
- Wall Furnace
- 220 Volts
- Gas Water Heater
Listing and Financial Details
- Assessor Parcel Number 001-026-008-000
Map
Home Values in the Area
Average Home Value in this Area
Property History
| Date | Event | Price | Change | Sq Ft Price |
|---|---|---|---|---|
| 10/21/2024 10/21/24 | Sold | $979,000 | -1.8% | $586 / Sq Ft |
| 10/10/2024 10/10/24 | Pending | -- | -- | -- |
| 09/26/2024 09/26/24 | For Sale | $997,000 | -- | $597 / Sq Ft |
Tax History
| Year | Tax Paid | Tax Assessment Tax Assessment Total Assessment is a certain percentage of the fair market value that is determined by local assessors to be the total taxable value of land and additions on the property. | Land | Improvement |
|---|---|---|---|---|
| 2023 | $4,953 | $302,705 | $90,173 | $212,532 |
| 2022 | $4,840 | $296,770 | $88,405 | $208,365 |
| 2021 | $4,787 | $290,952 | $86,672 | $204,280 |
| 2020 | $4,760 | $287,970 | $85,784 | $202,186 |
| 2019 | $4,642 | $282,324 | $84,102 | $198,222 |
| 2018 | $4,544 | $276,789 | $82,453 | $194,336 |
| 2017 | $4,416 | $271,363 | $80,837 | $190,526 |
| 2016 | $4,225 | $266,043 | $79,252 | $186,791 |
| 2015 | $3,900 | $262,048 | $78,062 | $183,986 |
| 2014 | $3,834 | $256,915 | $76,533 | $180,382 |
Mortgage History
| Date | Status | Loan Amount | Loan Type |
|---|---|---|---|
| Previous Owner | $203,000 | New Conventional | |
| Previous Owner | $250,000 | New Conventional |
Deed History
| Date | Type | Sale Price | Title Company |
|---|---|---|---|
| Grant Deed | $979,000 | Fidelity National Title | |
| Interfamily Deed Transfer | -- | None Available | |
| Interfamily Deed Transfer | -- | Placer Title Co | |
| Interfamily Deed Transfer | -- | -- | |
| Interfamily Deed Transfer | -- | -- | |
| Interfamily Deed Transfer | -- | -- |
Similar Homes in Napa, CA
Source: Bay Area Real Estate Information Services (BAREIS)
MLS Number: 324073968
APN: 001-026-008
- 1643 Myrtle Ave
- 2731 Santa Clara St
- 1418 Sherman Ave
- 2449 Merced St
- 3130 Jefferson St Unit 9
- 2542 Main St
- 1484 Sumner Ave
- 2047 Lone Oak Ave
- 2303 Main St
- 2321 Adrian St
- 1406 Carol Dr
- 953 Windsor St
- 2221 Adrian St
- 1511 G St
- 2031 Lee Ave
- 1600 Carol Dr
- 1416 F St
- 2249 Louisa St
- 1950 Spencer St
- 2016 W F St
