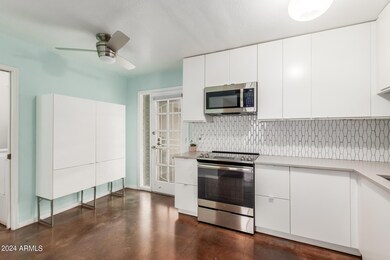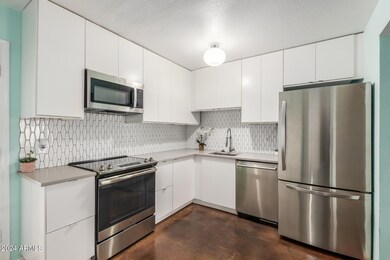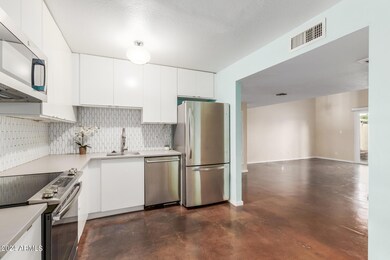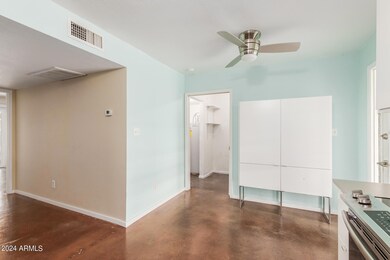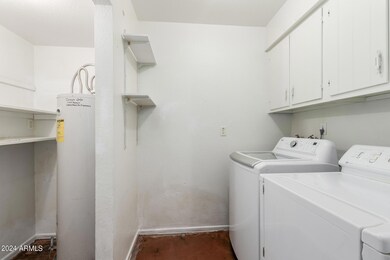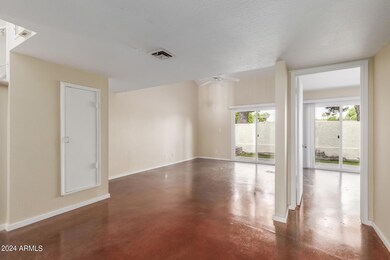
2831 N 49th Place Phoenix, AZ 85008
Camelback East Village NeighborhoodHighlights
- Gated Community
- Vaulted Ceiling
- Community Pool
- Phoenix Coding Academy Rated A
- Main Floor Primary Bedroom
- Covered patio or porch
About This Home
As of September 2024WELCOME HOME! Centrally located just outside of ARCADIA, this two-story townhouse is tucked back in a quiet, private GATED community with a reasonable HOA fee! Pull into your own 2 car carport with an extra storage room attached. Inside, you'll find a beautifully REMODELED kitchen, vaulted ceilings, NEW CARPET, concrete floors, and sliding glass doors out to a cozy back patio. The eat-in kitchen provides stainless steel appliances, tile backsplash, and plenty of white cabinetry. MAIN FLOOR PRIMARY bedroom has a walk-in closet, ensuite bathroom with dual sinks, and outdoor access! Upstairs you'll find 2 carpeted bedrooms, each with two closets. Larger secondary bedroom boasts electronic sun shades to help keep the upstairs cooler in summer at the touch of a button! The 2 bedrooms upstairs are separated by a full bath. Enjoy the largest floor plan in the community with over 1,650 sq feet! Exterior of units just PAINTED by HOA! Swim in the hot summers in the community POOL. This home has so much to offer
and is ready for it's new owner!
Townhouse Details
Home Type
- Townhome
Est. Annual Taxes
- $1,778
Year Built
- Built in 1973
Lot Details
- 2,056 Sq Ft Lot
- Desert faces the front of the property
- Two or More Common Walls
- Block Wall Fence
- Artificial Turf
HOA Fees
- $175 Monthly HOA Fees
Parking
- 2 Carport Spaces
Home Design
- Tile Roof
- Foam Roof
- Block Exterior
- Stucco
Interior Spaces
- 1,666 Sq Ft Home
- 2-Story Property
- Vaulted Ceiling
- Mechanical Sun Shade
Kitchen
- Eat-In Kitchen
- Built-In Microwave
Flooring
- Carpet
- Concrete
Bedrooms and Bathrooms
- 3 Bedrooms
- Primary Bedroom on Main
- Primary Bathroom is a Full Bathroom
- 2 Bathrooms
- Dual Vanity Sinks in Primary Bathroom
Schools
- Griffith Elementary School
- Pat Tillman Middle School
- Camelback High School
Utilities
- Refrigerated Cooling System
- Heating Available
- Water Softener
- High Speed Internet
- Cable TV Available
Additional Features
- Covered patio or porch
- Property is near a bus stop
Listing and Financial Details
- Tax Lot 31
- Assessor Parcel Number 126-14-075
Community Details
Overview
- Association fees include ground maintenance, street maintenance, maintenance exterior
- Capital Prop Venture Association, Phone Number (480) 538-2565
- 4935 Thomas Road East Subdivision
Recreation
- Community Pool
Security
- Gated Community
Map
Home Values in the Area
Average Home Value in this Area
Property History
| Date | Event | Price | Change | Sq Ft Price |
|---|---|---|---|---|
| 09/20/2024 09/20/24 | Sold | $410,000 | -3.3% | $246 / Sq Ft |
| 09/04/2024 09/04/24 | Pending | -- | -- | -- |
| 08/31/2024 08/31/24 | Price Changed | $423,900 | -1.2% | $254 / Sq Ft |
| 08/06/2024 08/06/24 | Price Changed | $428,900 | -1.2% | $257 / Sq Ft |
| 07/03/2024 07/03/24 | Price Changed | $434,000 | -1.1% | $261 / Sq Ft |
| 06/06/2024 06/06/24 | For Sale | $439,000 | +153.0% | $264 / Sq Ft |
| 10/06/2015 10/06/15 | Sold | $173,500 | -0.8% | $104 / Sq Ft |
| 08/28/2015 08/28/15 | Pending | -- | -- | -- |
| 08/24/2015 08/24/15 | For Sale | $174,900 | -- | $105 / Sq Ft |
Tax History
| Year | Tax Paid | Tax Assessment Tax Assessment Total Assessment is a certain percentage of the fair market value that is determined by local assessors to be the total taxable value of land and additions on the property. | Land | Improvement |
|---|---|---|---|---|
| 2025 | $1,795 | $17,104 | -- | -- |
| 2024 | $1,778 | $16,289 | -- | -- |
| 2023 | $1,778 | $30,810 | $6,160 | $24,650 |
| 2022 | $1,708 | $26,460 | $5,290 | $21,170 |
| 2021 | $1,759 | $22,420 | $4,480 | $17,940 |
| 2020 | $1,725 | $20,980 | $4,190 | $16,790 |
| 2019 | $1,722 | $18,230 | $3,640 | $14,590 |
| 2018 | $1,611 | $12,920 | $2,580 | $10,340 |
| 2017 | $1,538 | $12,670 | $2,530 | $10,140 |
| 2016 | $1,505 | $12,230 | $2,440 | $9,790 |
| 2015 | $1,417 | $13,200 | $2,640 | $10,560 |
Mortgage History
| Date | Status | Loan Amount | Loan Type |
|---|---|---|---|
| Open | $380,000 | New Conventional | |
| Previous Owner | $130,748 | FHA | |
| Previous Owner | $60,000 | Unknown | |
| Previous Owner | $71,200 | New Conventional | |
| Previous Owner | $55,600 | New Conventional |
Deed History
| Date | Type | Sale Price | Title Company |
|---|---|---|---|
| Warranty Deed | $410,000 | Great American Title Agency | |
| Interfamily Deed Transfer | -- | None Available | |
| Warranty Deed | $173,500 | Chicago Title Agency Inc | |
| Interfamily Deed Transfer | -- | None Available | |
| Joint Tenancy Deed | $89,000 | Transnation Title Ins Co | |
| Joint Tenancy Deed | $69,500 | Old Republic Title Agency |
Similar Homes in Phoenix, AZ
Source: Arizona Regional Multiple Listing Service (ARMLS)
MLS Number: 6714704
APN: 126-14-075
- 2823 N 48th St
- 2828 N 51st St
- 2918 N 48th Place
- 2602 N 51st St
- 5110 E Verde Ln
- 3016 N 49th St
- 2513 N 48th Place
- 5123 E Virginia Ave
- 4713 E Cambridge Ave
- 2534 N 52nd St
- 2534 N 52nd St Unit 21
- 4645 E Cambridge Ave
- 2353 N 51st Place
- 3021 N 47th St
- 4634 E Wilshire Dr
- 5301 E Thomas Rd Unit 3
- 3804 E Monterey Way
- 5320 E Thomas Rd
- 3002 N 53rd Place
- 4741 E Oak St

