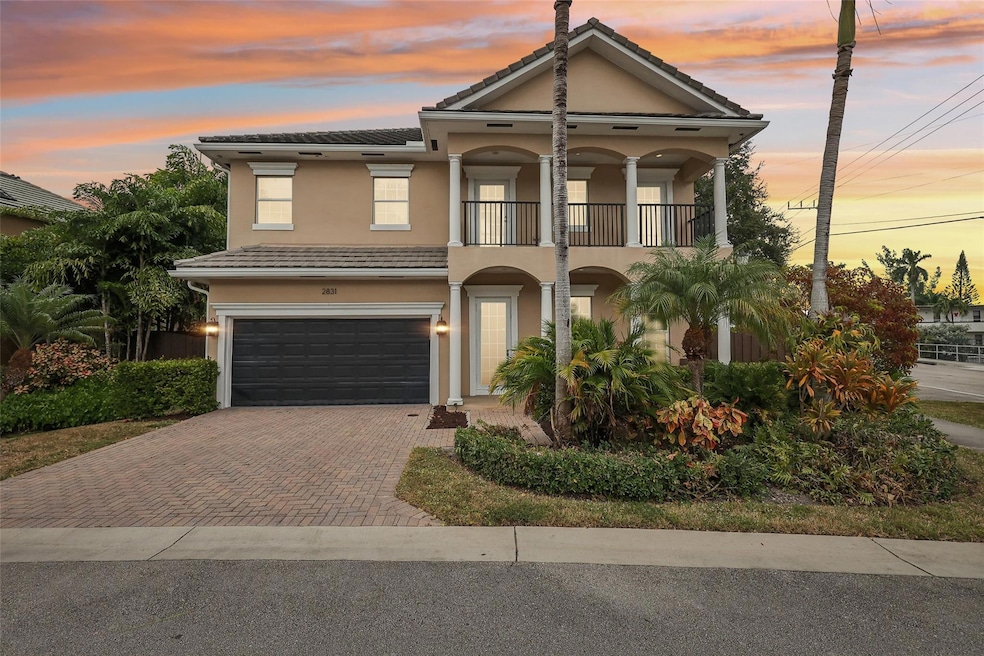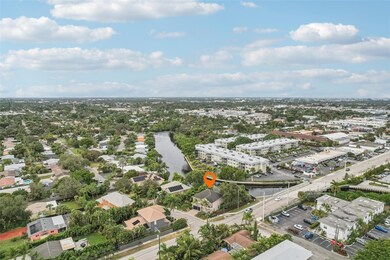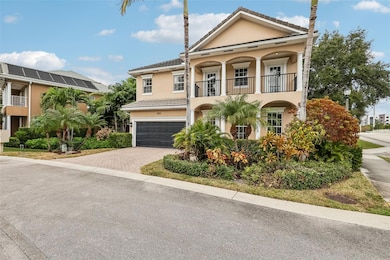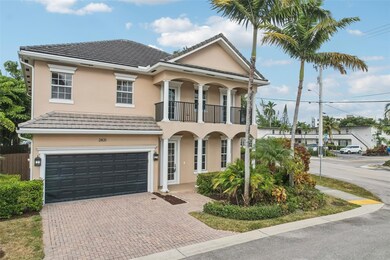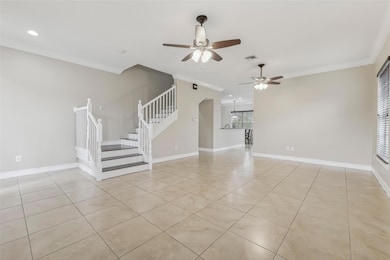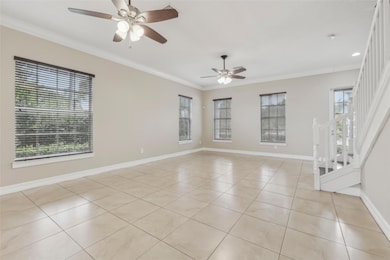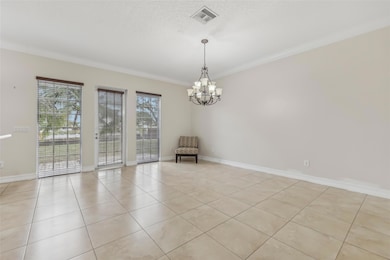
2831 NE 6th Ave Wilton Manors, FL 33334
Highlights
- 92 Feet of Waterfront
- Property has ocean access
- Room in yard for a pool
- Fort Lauderdale High School Rated A
- Newly Remodeled
- 3-minute walk to Island City Park Preserve
About This Home
As of March 2025MUST SEE! 4000 sq ft waterfront residence, one of the largest in sought-after Wilton Manors. Built in 2012 by renowned builder Glenn Wright, this exquisite home boasts high ceilings, crown moldings, and a gourmet kitchen with stainless steel appliances, granite countertops, and ample cabinetry. Enjoy the convenience of two brand new AC units ensuring year-round comfort.
Indulge in the Florida lifestyle with 97 feet of waterfront access, perfect for docking your boat. Relax on the large patio or unwind in the spacious master suite featuring tray ceilings and two walk-in closets. This remarkable home offers a unique blend of elegance, modern amenities, and prime waterfront living. Schedule your private showing today!
Home Details
Home Type
- Single Family
Est. Annual Taxes
- $18,987
Year Built
- Built in 2011 | Newly Remodeled
Lot Details
- 9,039 Sq Ft Lot
- Lot Dimensions are 92x143x79x115
- 92 Feet of Waterfront
- Home fronts a canal
- Southeast Facing Home
- Sprinkler System
HOA Fees
- $25 Monthly HOA Fees
Parking
- 2 Car Attached Garage
- Garage Door Opener
- Driveway
Property Views
- Water
- Garden
Home Design
- Flat Roof Shape
- Tile Roof
Interior Spaces
- 3,912 Sq Ft Home
- 2-Story Property
- High Ceiling
- Blinds
- French Doors
- Entrance Foyer
- Combination Dining and Living Room
- Den
- Utility Room
- Impact Glass
Kitchen
- Eat-In Kitchen
- Breakfast Bar
- Dishwasher
- Disposal
Flooring
- Tile
- Vinyl
Bedrooms and Bathrooms
- 4 Bedrooms | 1 Main Level Bedroom
- Split Bedroom Floorplan
- Walk-In Closet
- 4 Full Bathrooms
- Dual Sinks
- Separate Shower in Primary Bathroom
Laundry
- Laundry Room
- Washer and Dryer Hookup
Outdoor Features
- Room in yard for a pool
- Property has ocean access
- Fixed Bridges
- Balcony
- Open Patio
- Porch
Utilities
- Central Heating and Cooling System
- Electric Water Heater
- Cable TV Available
Community Details
- Association fees include insurance
- Wilton Landings Subdivision, Jamestown Iv Floorplan
Listing and Financial Details
- Assessor Parcel Number 494227580014
- Seller Considering Concessions
Map
Home Values in the Area
Average Home Value in this Area
Property History
| Date | Event | Price | Change | Sq Ft Price |
|---|---|---|---|---|
| 03/14/2025 03/14/25 | Sold | $1,050,000 | -16.0% | $268 / Sq Ft |
| 12/13/2024 12/13/24 | For Sale | $1,250,000 | 0.0% | $320 / Sq Ft |
| 12/31/2019 12/31/19 | For Rent | $4,800 | +4.3% | -- |
| 12/31/2019 12/31/19 | Rented | $4,600 | -4.2% | -- |
| 04/27/2019 04/27/19 | For Rent | $4,800 | +2.1% | -- |
| 04/27/2019 04/27/19 | Rented | $4,700 | +34.3% | -- |
| 05/15/2016 05/15/16 | Rented | $3,500 | -12.5% | -- |
| 04/15/2016 04/15/16 | Under Contract | -- | -- | -- |
| 02/25/2016 02/25/16 | For Rent | $4,000 | +14.3% | -- |
| 04/08/2015 04/08/15 | Rented | $3,500 | -7.9% | -- |
| 03/09/2015 03/09/15 | Under Contract | -- | -- | -- |
| 02/02/2015 02/02/15 | For Rent | $3,800 | -- | -- |
Tax History
| Year | Tax Paid | Tax Assessment Tax Assessment Total Assessment is a certain percentage of the fair market value that is determined by local assessors to be the total taxable value of land and additions on the property. | Land | Improvement |
|---|---|---|---|---|
| 2025 | $24,805 | $1,090,540 | -- | -- |
| 2024 | $22,000 | $1,090,540 | -- | -- |
| 2023 | $22,000 | $901,280 | $0 | $0 |
| 2022 | $18,987 | $819,350 | $0 | $0 |
| 2021 | $17,131 | $744,870 | $0 | $0 |
| 2020 | $15,701 | $940,820 | $136,490 | $804,330 |
| 2019 | $14,993 | $936,250 | $136,490 | $799,760 |
| 2018 | $11,669 | $564,770 | $136,490 | $428,280 |
| 2017 | $10,783 | $508,770 | $0 | $0 |
| 2016 | $10,207 | $468,760 | $0 | $0 |
| 2015 | $10,286 | $458,820 | $0 | $0 |
| 2014 | $10,440 | $458,820 | $0 | $0 |
| 2013 | -- | $443,900 | $126,500 | $317,400 |
Mortgage History
| Date | Status | Loan Amount | Loan Type |
|---|---|---|---|
| Open | $807,000 | New Conventional | |
| Previous Owner | $289,500 | New Conventional |
Deed History
| Date | Type | Sale Price | Title Company |
|---|---|---|---|
| Warranty Deed | $1,050,000 | Attorneys Key Title | |
| Special Warranty Deed | $482,500 | Attorney | |
| Quit Claim Deed | $266,300 | Attorney |
Similar Homes in the area
Source: BeachesMLS (Greater Fort Lauderdale)
MLS Number: F10476010
APN: 49-42-27-58-0014
- 620 NE 28th St Unit 106
- 2741 NE 6th Ave
- 3002 NE 5th Terrace Unit 216B
- 3004 NE 5th Terrace Unit 102C
- 3004 NE 5th Terrace Unit 208C
- 3002 NE 5th Terrace Unit 110B
- 3000 NE 5th Terrace Unit 302A
- 3000 NE 5th Terrace Unit 114A
- 3004 NE 5th Terrace Unit 214C
- 3000 NE 5th Terrace Unit 313A
- 3004 NE 5th Terrace Unit 104C
- 3000 NE 5th Terrace Unit 309A
- 3000 NE 5th Terrace Unit 310A
- 3004 NE 5th Terrace Unit 315C
- 3004 NE 5th Terrace Unit 111C
- 509 NE 29th St
- 2725 NE 8th Ave Unit 101
- 2725 NE 8th Ave Unit 102
- 2741 NE 8th Ave Unit 15
- 2741 NE 8th Ave Unit 14
