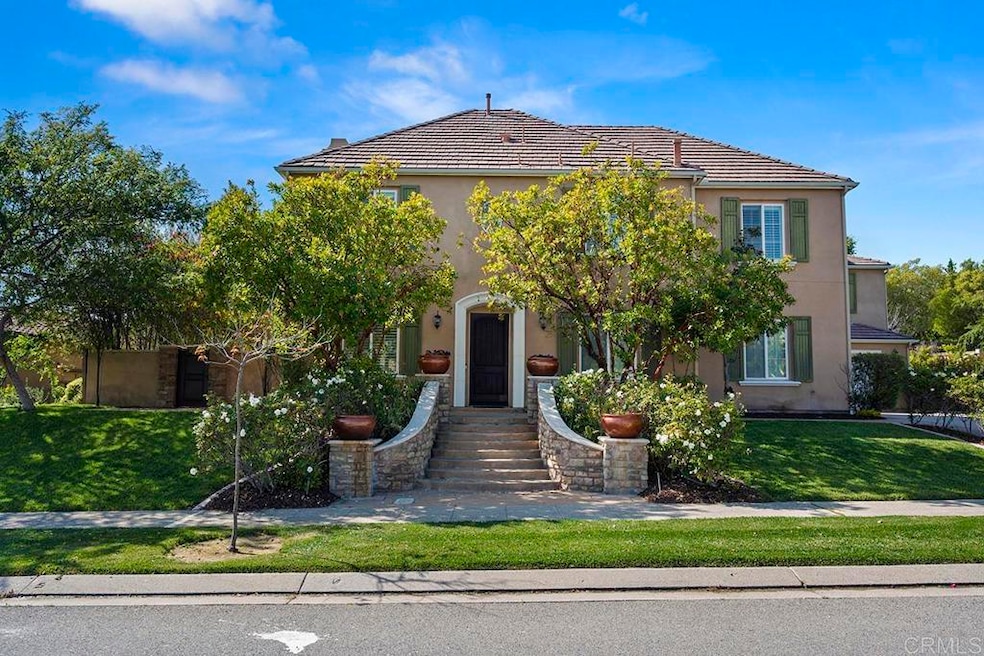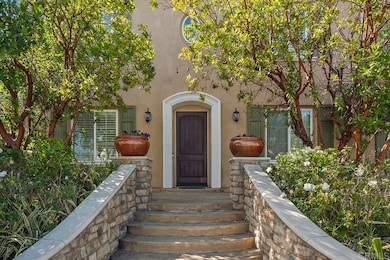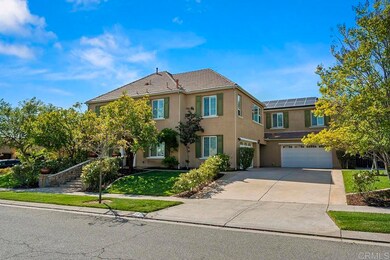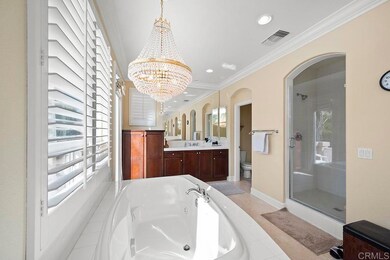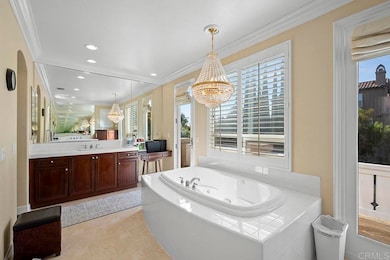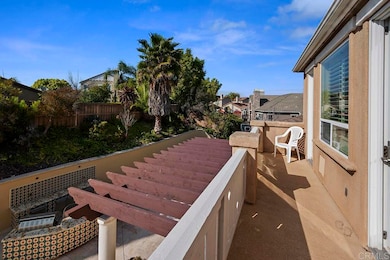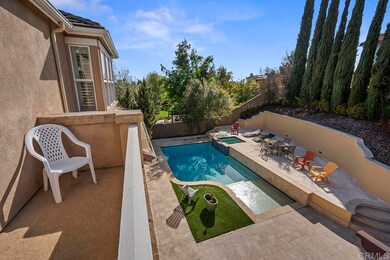
2831 Shenandoah Dr Chula Vista, CA 91914
Eastlake NeighborhoodEstimated payment $15,510/month
Highlights
- Home Theater
- In Ground Pool
- 0.37 Acre Lot
- Salt Creek Elementary School Rated A-
- Primary Bedroom Suite
- Community Lake
About This Home
Welcome to your forever home, nestled in the prestigious and highly desirable community of The Woods in Eastlake. This stunning estate offers over 6,200 square feet of thoughtfully designed living space, with six spacious bedrooms and six and a half bathrooms. From the moment you step through the front door, you’re welcomed by soaring coffered ceilings, wood and travertine floors, and a dramatic circular staircase with wrought iron. The gourmet kitchen is a true showstopper, complete with granite countertops, cherry wood cabinetry, stainless steel appliances, and ample space to cook, entertain, and gather with the people who matter most. The home’s spacious floor plan flows effortlessly into a spacious family room, where one of four fireplaces creates a warm and inviting ambiance. Step outside and you’ll find your own private retreat. A sparkling pool, relaxing spa, built-in BBQ, and a side patio designed for entertaining or simply unwinding under the stars. With paid-off solar panels and two powerful AC units, you can enjoy year-round comfort without worrying about the energy bill. There’s plenty of space for everyone here, including a private downstairs suite with its own full bath and separate outdoor entrance; ideal for guests, extended family, or even a casita-style setup. Two bedrooms are conveniently located downstairs, while the rest of the home offers a perfect mix of wood, tile, and carpeted flooring. The details throughout speak volumes—crown molding, wainscoting, custom built-ins, and an elegant entry medallion that adds a touch of grandeur. A spacious four-car garage provides all the storage you could ask for, and access to The Woods Clubhouse rounds out the community lifestyle, all with a low HOA.
Listing Agent
Coldwell Banker West Brokerage Email: gababarreiro@gmail.com License #01826445

Home Details
Home Type
- Single Family
Est. Annual Taxes
- $20,548
Year Built
- Built in 2005
Lot Details
- 0.37 Acre Lot
- East Facing Home
- Property is zoned R-1:SINGLE FAM-RES
HOA Fees
- $123 Monthly HOA Fees
Parking
- 4 Car Attached Garage
- 6 Open Parking Spaces
Home Design
- English Architecture
Interior Spaces
- 6,274 Sq Ft Home
- 2-Story Property
- Built-In Features
- Crown Molding
- Coffered Ceiling
- High Ceiling
- Ceiling Fan
- Formal Entry
- Family Room with Fireplace
- Living Room with Fireplace
- Home Theater
- Home Office
- Library
- Loft
- Bonus Room
- Neighborhood Views
- Laundry Room
Kitchen
- Eat-In Kitchen
- Walk-In Pantry
- Butlers Pantry
- Double Oven
- Six Burner Stove
- Gas Cooktop
- Microwave
- Dishwasher
- Kitchen Island
- Granite Countertops
- Disposal
Flooring
- Wood
- Carpet
- Tile
Bedrooms and Bathrooms
- 6 Bedrooms | 2 Main Level Bedrooms
- Fireplace in Primary Bedroom
- Primary Bedroom Suite
- Walk-In Closet
- Makeup or Vanity Space
- Dual Vanity Sinks in Primary Bathroom
- Private Water Closet
- Hydromassage or Jetted Bathtub
Pool
- In Ground Pool
- Spa
Outdoor Features
- Balcony
- Outdoor Fireplace
- Exterior Lighting
- Outdoor Grill
Additional Features
- Suburban Location
- Forced Air Heating and Cooling System
Listing and Financial Details
- Tax Tract Number 14579
- Assessor Parcel Number 5958010900
- $3,576 per year additional tax assessments
Community Details
Overview
- Eastlakeiii Association, Phone Number (619) 656-3220
- Walters Management HOA
- Community Lake
Amenities
- Clubhouse
Recreation
- Community Pool
- Park
- Hiking Trails
Map
Home Values in the Area
Average Home Value in this Area
Tax History
| Year | Tax Paid | Tax Assessment Tax Assessment Total Assessment is a certain percentage of the fair market value that is determined by local assessors to be the total taxable value of land and additions on the property. | Land | Improvement |
|---|---|---|---|---|
| 2024 | $20,548 | $1,479,742 | $464,232 | $1,015,510 |
| 2023 | $20,509 | $1,450,729 | $455,130 | $995,599 |
| 2022 | $19,902 | $1,422,284 | $446,206 | $976,078 |
| 2021 | $19,476 | $1,394,397 | $437,457 | $956,940 |
| 2020 | $19,043 | $1,380,100 | $432,972 | $947,128 |
| 2019 | $18,589 | $1,353,040 | $424,483 | $928,557 |
| 2018 | $18,330 | $1,326,510 | $416,160 | $910,350 |
| 2017 | $18,030 | $1,300,500 | $408,000 | $892,500 |
| 2016 | $17,396 | $1,275,000 | $400,000 | $875,000 |
| 2015 | $13,908 | $949,042 | $319,876 | $629,166 |
| 2014 | -- | $860,000 | $350,000 | $510,000 |
Property History
| Date | Event | Price | Change | Sq Ft Price |
|---|---|---|---|---|
| 04/17/2025 04/17/25 | For Sale | $2,450,000 | +92.2% | $391 / Sq Ft |
| 09/09/2015 09/09/15 | Sold | $1,275,000 | -1.8% | $203 / Sq Ft |
| 08/05/2015 08/05/15 | Pending | -- | -- | -- |
| 07/16/2015 07/16/15 | For Sale | $1,299,000 | -- | $207 / Sq Ft |
Deed History
| Date | Type | Sale Price | Title Company |
|---|---|---|---|
| Grant Deed | $1,275,000 | Fidelity National Title | |
| Grant Deed | -- | Fidelity National Title | |
| Interfamily Deed Transfer | -- | Equity Title Orange County I | |
| Interfamily Deed Transfer | -- | First American Title Company | |
| Interfamily Deed Transfer | -- | First American Title Company | |
| Grant Deed | $1,001,000 | First American Title Company | |
| Trustee Deed | $1,339,948 | Accommodation | |
| Grant Deed | $1,630,500 | First American Title |
Mortgage History
| Date | Status | Loan Amount | Loan Type |
|---|---|---|---|
| Open | $1,320,000 | VA | |
| Closed | $1,210,500 | VA | |
| Closed | $1,165,687 | VA | |
| Closed | $1,014,600 | VA | |
| Closed | $146,200 | Credit Line Revolving | |
| Closed | $1,000,000 | VA | |
| Previous Owner | $575,000 | New Conventional | |
| Previous Owner | $800,800 | Unknown | |
| Previous Owner | $1,275,000 | Unknown | |
| Previous Owner | $255,000 | Stand Alone Second | |
| Previous Owner | $1,000,000 | Unknown | |
| Closed | $399,975 | No Value Available |
Similar Home in Chula Vista, CA
Source: California Regional Multiple Listing Service (CRMLS)
MLS Number: PTP2502736
APN: 595-801-09
- 2905 Gate Five Place
- 2890 Gate Six Place
- 993 Hawthorne Creek Dr
- 2910 Gate Thirteen Place
- 2890 Gate Fifteen Place
- 832 Shadow Ridge Place
- 1263 Silver Hawk Way
- 1277 Old Janal Ranch Rd
- 753 Crooked Path Place
- 1051 Torrey Pines Rd
- 2911 Morning Creek Rd
- 2850 Palmetto Point Ct
- 841 Esperanza Place Unit 6
- 2824 Echo Ridge Place
- 2984 Winding Fence Way
- 2647 Noble Canyon Rd
- 756 N Fox Run Place
- 2646 Wildhorse Trail Way
- 653 Coastal Hills Dr
- 768 Dry Creek Dr
