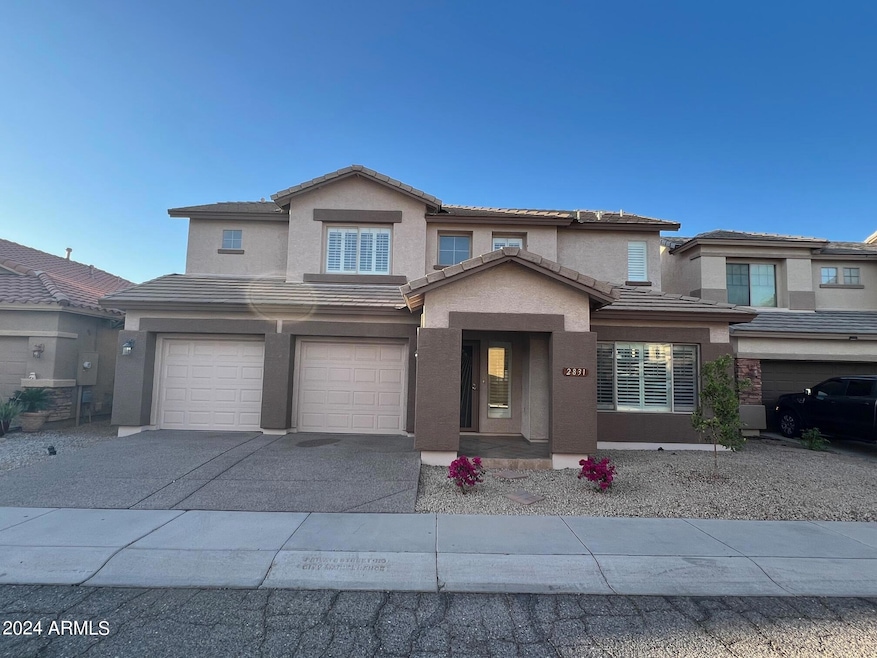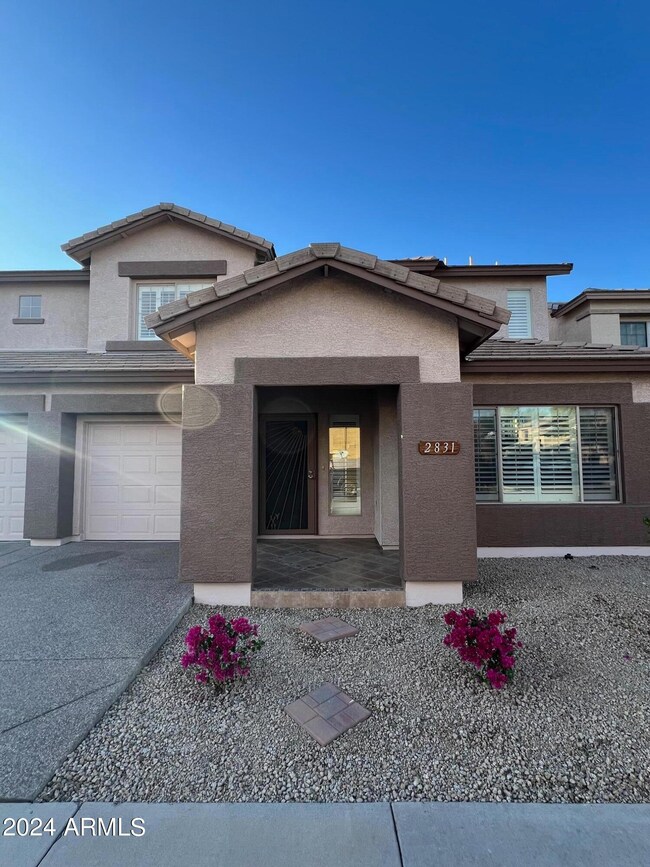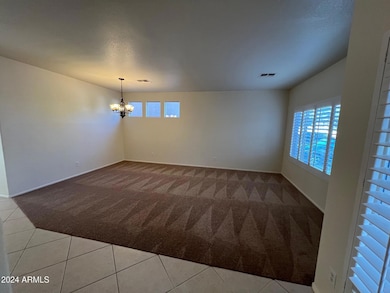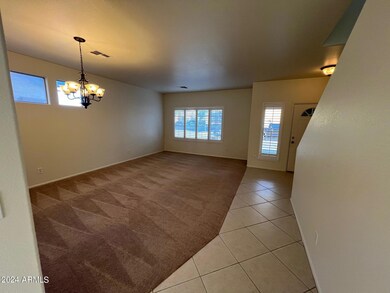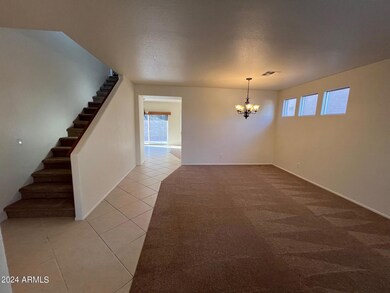
2831 W Margy Ct Phoenix, AZ 85017
Grandview NeighborhoodHighlights
- Santa Barbara Architecture
- Granite Countertops
- Dual Vanity Sinks in Primary Bathroom
- Washington High School Rated A-
- Double Pane Windows
- Screened Patio
About This Home
As of March 2025Nice 3 bedrooms 2.5 bathrooms with a Large Loft. Move In Ready. House has a fresh paint inside. 9-foot ceiling. New Carpet/Padding.
All New Light Fixtures throughout. Kitchen is open to the family room, Kitchen features New Stainless-Steel appliances, New Granite, New Faucet, Sink and Garbage Disposal, Pantry and a Breakfast Bar. Both Bathrooms upstairs have New Granite and New Faucets. All New Angles Stops, New Toilet downstairs bathroom. Master Bathroom has a shower and tub, dual sinks, private toilet and large walking closet. Other bedrooms have a WC. Wood Shutter and Ceiling Fans throughout. Both A/C condensers unit replaced 2023. Large backyard with Pavers and an extended covered patio. New Side Gates. 2 car garage with New Garage Doors (2), openers and a side door.
Last Agent to Sell the Property
FLM Realty Brokerage Email: fabien.loison@cox.net License #BR559674000
Home Details
Home Type
- Single Family
Est. Annual Taxes
- $1,878
Year Built
- Built in 2003
Lot Details
- 3,975 Sq Ft Lot
- Block Wall Fence
HOA Fees
- $73 Monthly HOA Fees
Parking
- 2 Car Garage
Home Design
- Santa Barbara Architecture
- Wood Frame Construction
- Tile Roof
- Stucco
Interior Spaces
- 2,139 Sq Ft Home
- 2-Story Property
- Ceiling height of 9 feet or more
- Ceiling Fan
- Double Pane Windows
- Washer and Dryer Hookup
Kitchen
- Kitchen Updated in 2024
- Breakfast Bar
- Built-In Microwave
- Granite Countertops
Flooring
- Carpet
- Tile
Bedrooms and Bathrooms
- 3 Bedrooms
- Bathroom Updated in 2024
- Primary Bathroom is a Full Bathroom
- 2.5 Bathrooms
- Dual Vanity Sinks in Primary Bathroom
- Bathtub With Separate Shower Stall
Outdoor Features
- Screened Patio
Schools
- Washington Elementary School
- Sunset Ridge Elementary - Phoenix Middle School
- Glendale High School
Utilities
- Cooling System Updated in 2023
- Cooling Available
- Heating System Uses Natural Gas
- Plumbing System Updated in 2024
- Cable TV Available
Community Details
- Association fees include ground maintenance
- Oasis Management Association, Phone Number (623) 241-7373
- Harbor Cove Subdivision
Listing and Financial Details
- Tax Lot 12
- Assessor Parcel Number 152-13-143
Map
Home Values in the Area
Average Home Value in this Area
Property History
| Date | Event | Price | Change | Sq Ft Price |
|---|---|---|---|---|
| 03/26/2025 03/26/25 | Sold | $385,000 | -3.7% | $180 / Sq Ft |
| 02/19/2025 02/19/25 | Pending | -- | -- | -- |
| 01/28/2025 01/28/25 | Price Changed | $399,900 | -1.2% | $187 / Sq Ft |
| 01/24/2025 01/24/25 | Price Changed | $404,900 | -1.2% | $189 / Sq Ft |
| 01/16/2025 01/16/25 | Price Changed | $409,900 | -2.4% | $192 / Sq Ft |
| 01/10/2025 01/10/25 | Price Changed | $419,900 | -1.2% | $196 / Sq Ft |
| 01/06/2025 01/06/25 | Price Changed | $424,900 | -1.2% | $199 / Sq Ft |
| 01/03/2025 01/03/25 | Price Changed | $429,900 | -1.1% | $201 / Sq Ft |
| 12/26/2024 12/26/24 | Price Changed | $434,900 | -1.1% | $203 / Sq Ft |
| 12/13/2024 12/13/24 | Price Changed | $439,900 | -1.1% | $206 / Sq Ft |
| 12/03/2024 12/03/24 | Price Changed | $444,900 | -1.1% | $208 / Sq Ft |
| 11/19/2024 11/19/24 | Price Changed | $449,900 | -1.1% | $210 / Sq Ft |
| 11/10/2024 11/10/24 | Price Changed | $455,000 | -1.1% | $213 / Sq Ft |
| 10/28/2024 10/28/24 | Price Changed | $459,900 | -2.1% | $215 / Sq Ft |
| 10/20/2024 10/20/24 | For Sale | $469,900 | -- | $220 / Sq Ft |
Tax History
| Year | Tax Paid | Tax Assessment Tax Assessment Total Assessment is a certain percentage of the fair market value that is determined by local assessors to be the total taxable value of land and additions on the property. | Land | Improvement |
|---|---|---|---|---|
| 2025 | $1,878 | $15,352 | -- | -- |
| 2024 | $1,844 | $14,621 | -- | -- |
| 2023 | $1,844 | $27,900 | $5,580 | $22,320 |
| 2022 | $1,783 | $21,480 | $4,290 | $17,190 |
| 2021 | $1,806 | $20,760 | $4,150 | $16,610 |
| 2020 | $1,761 | $20,270 | $4,050 | $16,220 |
| 2019 | $1,729 | $18,330 | $3,660 | $14,670 |
| 2018 | $1,684 | $16,570 | $3,310 | $13,260 |
| 2017 | $1,675 | $15,110 | $3,020 | $12,090 |
| 2016 | $1,645 | $15,330 | $3,060 | $12,270 |
| 2015 | $1,523 | $13,710 | $2,740 | $10,970 |
Mortgage History
| Date | Status | Loan Amount | Loan Type |
|---|---|---|---|
| Closed | $1,500,000 | Construction | |
| Previous Owner | $216,000 | Stand Alone Refi Refinance Of Original Loan | |
| Previous Owner | $132,980 | New Conventional | |
| Previous Owner | $115,859 | Unknown | |
| Closed | $33,245 | No Value Available |
Deed History
| Date | Type | Sale Price | Title Company |
|---|---|---|---|
| Warranty Deed | $385,000 | First Integrity Title Agency O | |
| Trustee Deed | $140,200 | Accommodation | |
| Interfamily Deed Transfer | -- | None Available | |
| Interfamily Deed Transfer | -- | None Available | |
| Interfamily Deed Transfer | -- | Lawyers Title Insurance Corp | |
| Warranty Deed | $164,226 | Transnation Title Ins Co | |
| Cash Sale Deed | $119,533 | Transnation Title Ins Co |
Similar Homes in Phoenix, AZ
Source: Arizona Regional Multiple Listing Service (ARMLS)
MLS Number: 6773640
APN: 152-13-143
- 2808 W Ocotillo Rd
- 2808 W Lawrence Rd
- 2752 W Lawrence Rd
- 2905 W Stella Ln
- 6825 N 29th Ave
- 6837 N 29th Ave
- 2732 W Lamar Rd
- 2687 W Ocotillo Rd Unit 21
- 6713 N 27th Ave
- 2633 W Ocotillo Rd Unit 3
- 2833 W Marlette Ave
- 6849 N 29th Ave
- 2829 W Marlette Ave
- 3107 W Tuckey Ln
- 2629 W Ocotillo Rd Unit 3
- 2625 W Ocotillo Rd Unit 4
- 6320 N 30th Dr
- 3125 W Mclellan Blvd
- 2619 W Lamar Rd
- 2910 W Rose Ln
