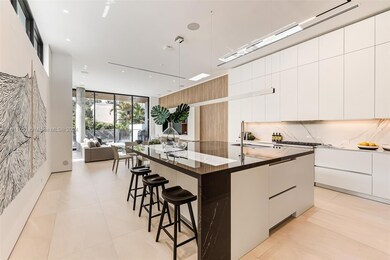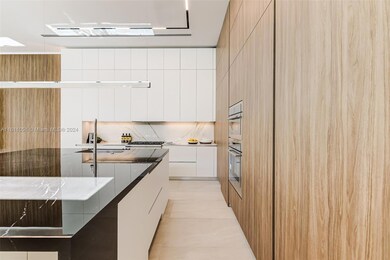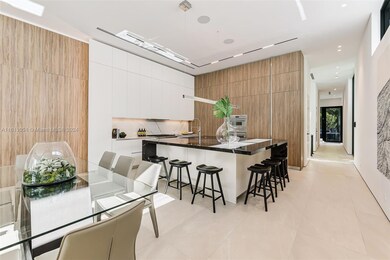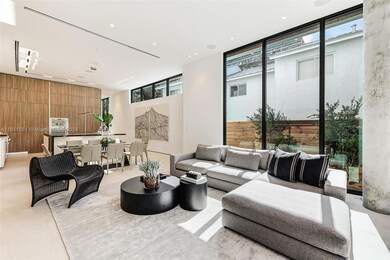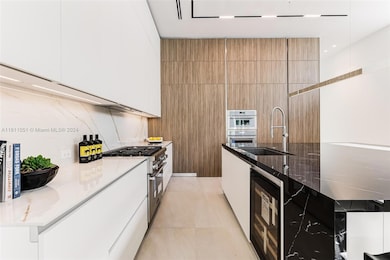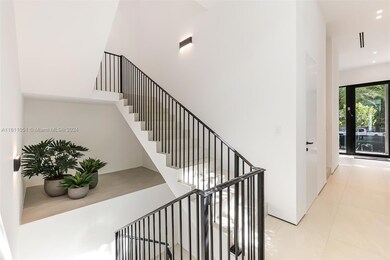
2832 Coconut Ave Miami, FL 33133
Northeast Coconut Grove NeighborhoodEstimated payment $24,766/month
Highlights
- New Construction
- Vaulted Ceiling
- Cooking Island
- Coconut Grove Elementary School Rated A
- Den
- Balcony
About This Home
This brand new, luxurious 3-story townhome is perfectly situated in the heart of Coconut Grove, just steps away from top-rated schools, popular local hotspots, serene bayfront parks, and marinas. Spanning nearly 4,600 square feet of living area and over 6,900 total square feet, this residence features four bedrooms, four full bathrooms, one half bath, and den area and office. Experience modern living at its finest with open floor plan that ensures natural light fills every room. High-end finishes and top-of-the-line appliances provide a touch of luxury, while the private pool, covered terrace, and rooftop create an ideal setting for entertaining. Benefit from secure, underground parking for two cars. Insignia Construction Company - builder of the home and The Boschetti Group - developer.
Townhouse Details
Home Type
- Townhome
Est. Annual Taxes
- $13,915
Year Built
- Built in 2024 | New Construction
HOA Fees
- $1,587 Monthly HOA Fees
Parking
- 2 Car Attached Garage
- Automatic Garage Door Opener
Home Design
- Concrete Block And Stucco Construction
Interior Spaces
- 4-Story Property
- Vaulted Ceiling
- Entrance Foyer
- Den
- Property Views
Kitchen
- Built-In Oven
- Gas Range
- Dishwasher
- Cooking Island
Bedrooms and Bathrooms
- 4 Bedrooms
- Primary Bedroom Upstairs
- Closet Cabinetry
- Walk-In Closet
Laundry
- Dryer
- Washer
Home Security
Additional Features
- Balcony
- East of U.S. Route 1
- Central Heating and Cooling System
Listing and Financial Details
- Assessor Parcel Number 01-41-16-029-0341
Community Details
Overview
- Villa Coconut Condos
- Palm Terrace Subdivision
Pet Policy
- Pets Allowed
Security
- High Impact Door
Map
Home Values in the Area
Average Home Value in this Area
Tax History
| Year | Tax Paid | Tax Assessment Tax Assessment Total Assessment is a certain percentage of the fair market value that is determined by local assessors to be the total taxable value of land and additions on the property. | Land | Improvement |
|---|---|---|---|---|
| 2024 | $13,182 | $705,375 | -- | -- |
| 2023 | $13,182 | $641,250 | $641,250 | $0 |
| 2022 | $13,915 | $675,000 | $675,000 | $0 |
| 2021 | $9,561 | $450,000 | $450,000 | $0 |
| 2020 | $9,584 | $450,000 | $450,000 | $0 |
| 2019 | $9,606 | $450,000 | $450,000 | $0 |
| 2018 | $10,185 | $450,000 | $450,000 | $0 |
| 2017 | $10,556 | $462,418 | $0 | $0 |
| 2016 | $7,177 | $265,794 | $0 | $0 |
| 2015 | $6,956 | $241,631 | $0 | $0 |
| 2014 | $5,881 | $219,665 | $0 | $0 |
Property History
| Date | Event | Price | Change | Sq Ft Price |
|---|---|---|---|---|
| 12/04/2024 12/04/24 | Price Changed | $3,945,000 | -1.3% | -- |
| 07/02/2024 07/02/24 | For Sale | $3,995,000 | +539.2% | -- |
| 11/21/2016 11/21/16 | Sold | $625,000 | +4.3% | $374 / Sq Ft |
| 10/28/2016 10/28/16 | Pending | -- | -- | -- |
| 10/26/2016 10/26/16 | For Sale | $599,000 | -- | $358 / Sq Ft |
Deed History
| Date | Type | Sale Price | Title Company |
|---|---|---|---|
| Warranty Deed | $925,000 | Attorney | |
| Warranty Deed | $925,000 | None Listed On Document | |
| Warranty Deed | $20,461,000 | Attorney | |
| Warranty Deed | $625,000 | Mortgage Connect Lp |
Mortgage History
| Date | Status | Loan Amount | Loan Type |
|---|---|---|---|
| Open | $3,441,581 | New Conventional | |
| Closed | $3,441,581 | New Conventional | |
| Closed | $693,750 | Credit Line Revolving | |
| Closed | $693,750 | Balloon | |
| Previous Owner | $25,000,000 | Future Advance Clause Open End Mortgage |
Similar Homes in the area
Source: MIAMI REALTORS® MLS
MLS Number: A11611051
APN: 01-4116-029-0341
- 2900 Whitehead St Unit A
- 2942 Center St
- 2960 Whitehead St
- 2851 W 2851 W Trade Ave
- 2927 Catalina St Unit 4
- 2740 SW 28th Terrace Unit 307
- 2740 SW 28th Terrace Unit 301
- 2740 SW 28th Terrace Unit 508
- 2740 SW 28th Terrace Unit 602
- 2920 SW 28th Terrace Unit 407
- 2955 Bird Ave
- 2983 Bird Ave Unit 4
- 2979 Bird Ave Unit 8
- 2926 Bird Ave Unit 1
- 2694 Inagua Ave Unit PH-1
- 2734 Bird Ave Unit 310
- 2956 Bird Ave Unit 4
- 2584 Inagua Ave
- 3001 SW 27th Ave Unit 301
- 3042 SW 27th Ave Unit 8

