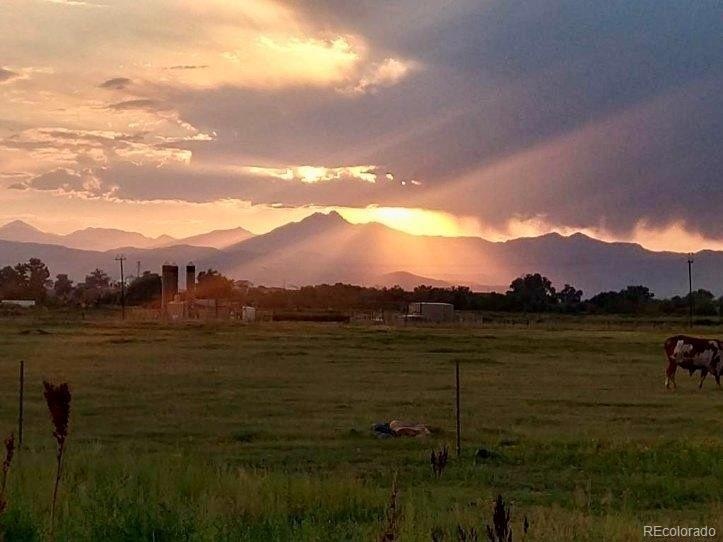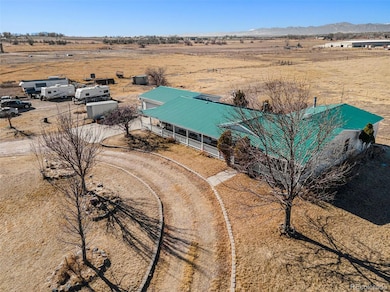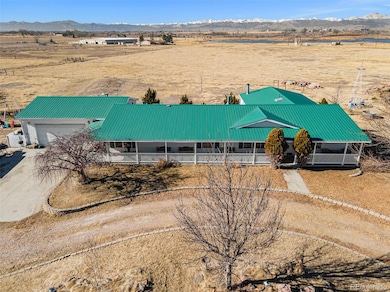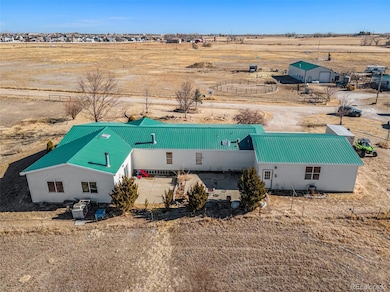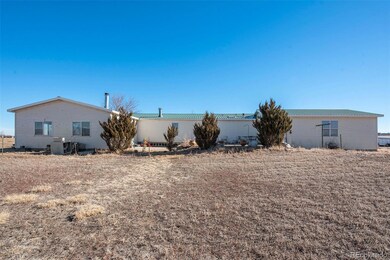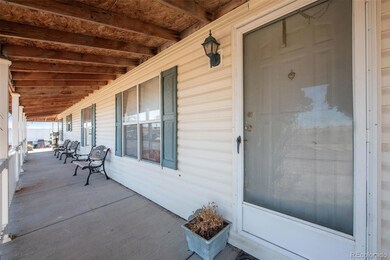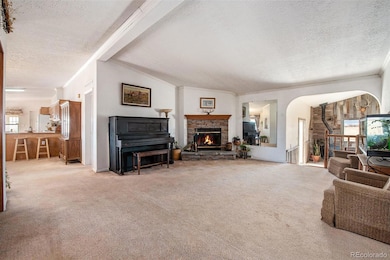2832 County Road 20 Longmont, CO 80504
Estimated payment $15,783/month
Highlights
- Horses Allowed On Property
- Open Floorplan
- 1 Fireplace
- 43.08 Acre Lot
- Hydromassage or Jetted Bathtub
- High Ceiling
About This Home
Welcome to your slice of heaven. This perfectly carved out 43 acre parcel offers unobstructed views of the Rocky Mountains making it a dream come true for new owners to reside or homebuilder potential. Positioned in the Town of Fredericks Comprehensive Plan. This plan indicates a zoning of one dwelling per five acres but wait there's more! You have the opportunity to secure a density bonus, allowing for one dwelling per two acres, provided that 50% of this pristine land is preserved. This remarkable property also includes an undivided 1/8 interest in the Delehant Ditch, enhancing its agricultural potential and water access. Planning to make this spot your forever home? The property also offers a well maintained 3 bed, 2 bath plus office Modular home with attached 2 car oversized garage. Enjoy a cup of coffee on your private covered porch and watch the sunrise. Additionally, there's a large 2400 square foot barn with 3 large garage doors attached that can all open up and you can easily move hay, livestock or anything else you need with a breeze. A convenient loafing shed, horse stalls and a charming chicken coop. For added convenience, the main water line (supplied by Left Hand Water) is conveniently located just 50 feet south of the driveway on County Road 7. Easy access to I-25. Don't miss your opportunity to secure one of the last grate pieces of land with boasting views and endless potential! Pool Table included!
Property Details
Home Type
- Manufactured Home
Est. Annual Taxes
- $1,858
Year Built
- Built in 1999
Lot Details
- 43.08 Acre Lot
- Dirt Road
- Open Space
- Property is Fully Fenced
- Brush Vegetation
- Natural State Vegetation
- Private Yard
- 131321000042
- Subdivision Possible
Parking
- 2 Car Attached Garage
- Dirt Driveway
Home Design
- Slab Foundation
Interior Spaces
- 3,300 Sq Ft Home
- 1-Story Property
- Open Floorplan
- Built-In Features
- High Ceiling
- Skylights
- 1 Fireplace
- Double Pane Windows
- Family Room
- Living Room
- Dining Room
- Home Office
Kitchen
- Oven
- Freezer
- Dishwasher
- Kitchen Island
- Laminate Countertops
Flooring
- Carpet
- Laminate
Bedrooms and Bathrooms
- 3 Main Level Bedrooms
- 2 Full Bathrooms
- Hydromassage or Jetted Bathtub
Laundry
- Laundry Room
- Dryer
- Washer
Horse Facilities and Amenities
- Horses Allowed On Property
- Corral
- Tack Room
- Round Pen
Utilities
- Evaporated cooling system
- Forced Air Heating System
- Septic Tank
- Cable TV Available
Additional Features
- Covered patio or porch
- Seller Retains Mineral Rights
Community Details
- No Home Owners Association
Listing and Financial Details
- Exclusions: Sellers Personal Property, Microwave, Large hanging square mirror in Livingroom, Gun Safe in Office, Taxidermy, Brown Cabinets in Garage, Mineral Rights
- Assessor Parcel Number R0119395
Map
Home Values in the Area
Average Home Value in this Area
Tax History
| Year | Tax Paid | Tax Assessment Tax Assessment Total Assessment is a certain percentage of the fair market value that is determined by local assessors to be the total taxable value of land and additions on the property. | Land | Improvement |
|---|---|---|---|---|
| 2024 | $2,161 | $27,770 | $390 | $27,380 |
| 2023 | $2,161 | $27,990 | $390 | $27,600 |
| 2022 | $1,858 | $19,800 | $380 | $19,420 |
| 2021 | $1,917 | $20,650 | $420 | $20,230 |
| 2020 | $1,615 | $17,550 | $400 | $17,150 |
| 2019 | $1,633 | $17,550 | $400 | $17,150 |
Property History
| Date | Event | Price | Change | Sq Ft Price |
|---|---|---|---|---|
| 05/06/2024 05/06/24 | Price Changed | $2,800,000 | -6.7% | $848 / Sq Ft |
| 02/01/2024 02/01/24 | For Sale | $3,000,000 | -- | $909 / Sq Ft |
Deed History
| Date | Type | Sale Price | Title Company |
|---|---|---|---|
| Deed | -- | -- |
Mortgage History
| Date | Status | Loan Amount | Loan Type |
|---|---|---|---|
| Open | $8,000 | Credit Line Revolving | |
| Open | $188,000 | Unknown | |
| Closed | $170,184 | Construction | |
| Closed | $76,952 | Credit Line Revolving |
Source: REcolorado®
MLS Number: 5793453
APN: R0119395
- 3385 Birch Rd
- 3560 Cottonwood Cir
- 3545 Cottonwood Cir
- 8023 Dawnhill Cir
- 7777 Aggregate Blvd
- 8002 Sunrise Cir
- 1524 Hauck Meadows Dr
- 1591 Hauck Meadows Dr
- 8190 Nelson Lakes Dr
- 8182 Nelson Lakes Dr
- 8174 Nelson Lakes Dr
- 0 E I-25 Frontage Rd
- 1970 Country Dr
- 1654 Hauck Meadows Dr
- 1920 Country Dr
- 1850 Country Dr
- 1554 Hauck Meadows Dr
- 1534 Hauck Meadows Dr
- 7250 County Road 5
- 8028 Nelson Lakes Dr
