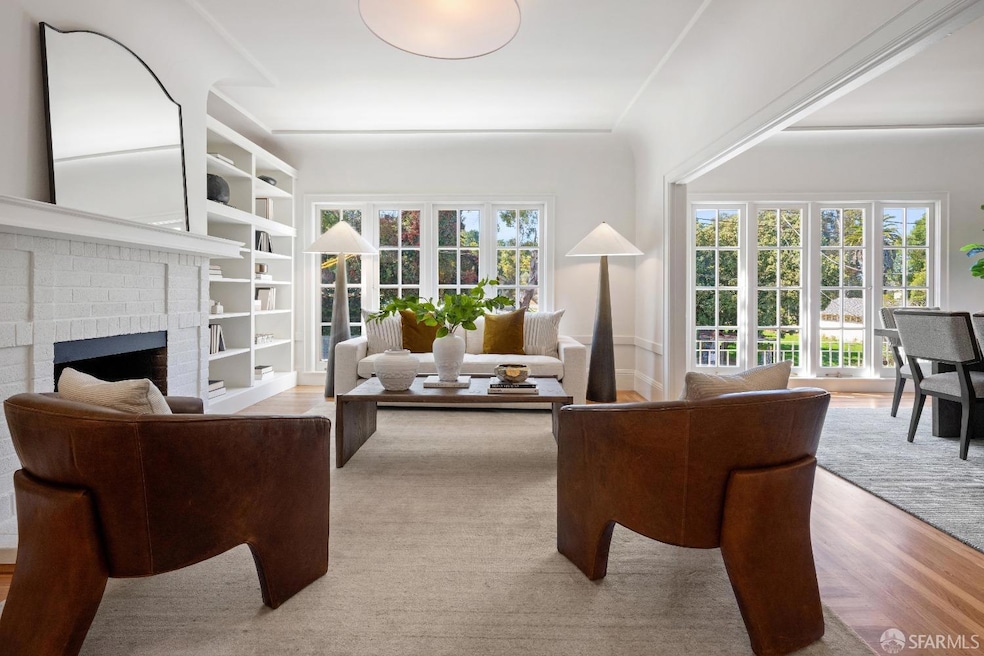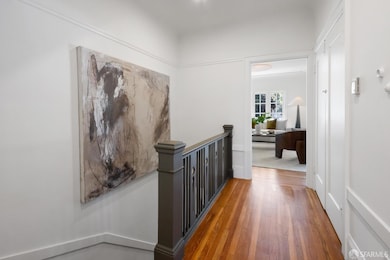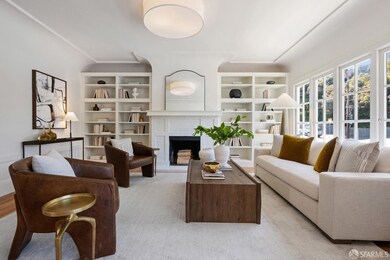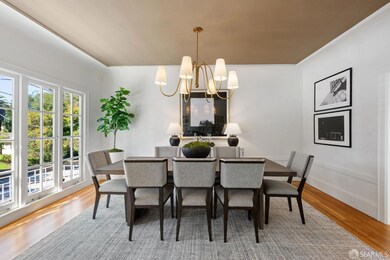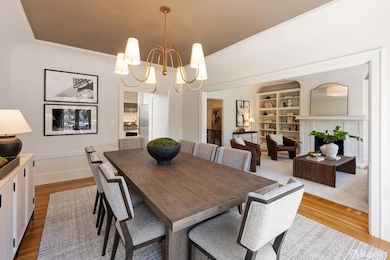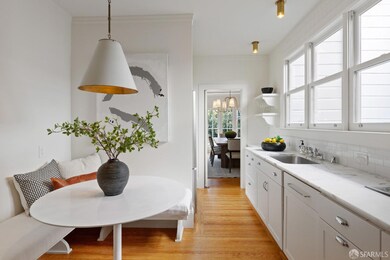
2832 Lyon St San Francisco, CA 94123
Cow Hollow NeighborhoodHighlights
- Rooftop Deck
- Built-In Refrigerator
- Edwardian Architecture
- Cobb (William L.) Elementary School Rated A-
- Engineered Wood Flooring
- Main Floor Bedroom
About This Home
As of October 20242832 Lyon is the 2-level lower flat in a charming 2-unit condominium building across from the Presidio. There is a chic design sensibility unifying the residence & garden - and a history to be treasured. This was most recently the home of the late Fred Lyon, renowned and beloved San Francisco photographer and his interior designer wife. The lower level served as his photography studio in his later years. Today, enjoy the west-facing open LR with wood-burning fireplace & formal DR, with decorative balconies. Calacatta white marble counters with three large windows line the gas kitchen with its superb appliances, white shelving and vintage dish cabinets. The six-burner white Viking professional range provides all the horsepower needed to produce enticing meals. The large kitchen includes a casual eating area with built-in seating & stylish lighting. Adjacent to the kitchen is a pantry/laundry room with W/D & closet. Two east-facing bedrooms enjoy morning light, split bath. The separate lower level offers a warranted, expansive flexible use room with high ceilings, half bath & walk-in closet and opens to private deck. 2024 new building-wide electrical system and roof. 1 car parking & storage. Superb north side location near parks, shopping, restaurants, the bay.
Property Details
Home Type
- Condominium
Est. Annual Taxes
- $23,456
Year Built
- Built in 1921 | Remodeled
Lot Details
- West Facing Home
- Landscaped
HOA Fees
- $540 Monthly HOA Fees
Parking
- 1 Car Attached Garage
- Enclosed Parking
- Front Facing Garage
- Tandem Garage
- Garage Door Opener
- Unassigned Parking
Home Design
- Edwardian Architecture
- Wood Siding
- Stucco
Interior Spaces
- 1,890 Sq Ft Home
- 2-Story Property
- Wood Burning Fireplace
- Living Room with Fireplace
- Formal Dining Room
- Garden Views
Kitchen
- Breakfast Area or Nook
- Built-In Gas Range
- Range Hood
- Built-In Refrigerator
- Dishwasher
- Marble Countertops
- Disposal
Flooring
- Engineered Wood
- Tile
Bedrooms and Bathrooms
- Main Floor Bedroom
- Walk-In Closet
Laundry
- Laundry Room
- Stacked Washer and Dryer
Outdoor Features
- Balcony
- Rooftop Deck
Location
- Unit is below another unit
Utilities
- Central Heating
- Gas Water Heater
Listing and Financial Details
- Assessor Parcel Number 0941-037
Community Details
Overview
- Association fees include insurance, insurance on structure, ground maintenance, sewer, trash, water
- 2 Units
- 2830 2832 Lyon Street HOA
- Low-Rise Condominium
Pet Policy
- Limit on the number of pets
- Dogs and Cats Allowed
Map
Home Values in the Area
Average Home Value in this Area
Property History
| Date | Event | Price | Change | Sq Ft Price |
|---|---|---|---|---|
| 10/25/2024 10/25/24 | Sold | $2,100,000 | +6.1% | $1,111 / Sq Ft |
| 10/07/2024 10/07/24 | Pending | -- | -- | -- |
| 09/25/2024 09/25/24 | For Sale | $1,980,000 | -- | $1,048 / Sq Ft |
Tax History
| Year | Tax Paid | Tax Assessment Tax Assessment Total Assessment is a certain percentage of the fair market value that is determined by local assessors to be the total taxable value of land and additions on the property. | Land | Improvement |
|---|---|---|---|---|
| 2024 | $23,456 | $1,934,930 | $967,465 | $967,465 |
| 2023 | $22,452 | $1,896,992 | $948,496 | $948,496 |
| 2022 | $22,052 | $1,859,798 | $929,899 | $929,899 |
| 2021 | $21,672 | $1,823,332 | $911,666 | $911,666 |
| 2020 | $21,789 | $1,804,636 | $902,318 | $902,318 |
| 2019 | $21,040 | $1,769,252 | $884,626 | $884,626 |
| 2018 | $20,329 | $1,734,562 | $867,281 | $867,281 |
| 2017 | $20,092 | $1,700,552 | $850,276 | $850,276 |
| 2016 | $19,779 | $1,667,208 | $833,604 | $833,604 |
| 2015 | $19,536 | $1,642,166 | $821,083 | $821,083 |
| 2014 | $19,021 | $1,610,000 | $805,000 | $805,000 |
Mortgage History
| Date | Status | Loan Amount | Loan Type |
|---|---|---|---|
| Previous Owner | $300,000 | Purchase Money Mortgage | |
| Previous Owner | $250,000 | Credit Line Revolving | |
| Previous Owner | $561,000 | Unknown | |
| Previous Owner | $559,000 | No Value Available | |
| Previous Owner | $456,000 | No Value Available | |
| Previous Owner | $200,000 | No Value Available | |
| Closed | $57,000 | No Value Available |
Deed History
| Date | Type | Sale Price | Title Company |
|---|---|---|---|
| Grant Deed | -- | None Listed On Document | |
| Grant Deed | -- | First American Title | |
| Grant Deed | -- | None Listed On Document | |
| Grant Deed | $1,610,000 | Fidelity National Title Co | |
| Interfamily Deed Transfer | -- | Old Republic Title Company | |
| Grant Deed | $570,000 | Old Republic Title Company | |
| Grant Deed | $570,000 | Old Republic Title Company |
Similar Homes in San Francisco, CA
Source: San Francisco Association of REALTORS® MLS
MLS Number: 424038102
APN: 0941-037
- 1 Richardson Ave
- 2853 Broderick St
- 2635 Lyon St
- 2853 Green St
- 2550 Baker St
- 2600 Filbert St
- 2881 Vallejo St
- 2567 Union St
- 2448 Lombard St Unit 313
- 2813 Scott St
- 3418 Divisadero St
- 2725 Broadway St
- 20 Presidio Ave
- 2830 Pacific Ave
- 2800 Pacific Ave
- 3131 Pierce St Unit 101
- 3045 Jackson St Unit 603
- 3284 Jackson St
- 3208 Pierce St Unit 405
- 2101 Beach St Unit 303
